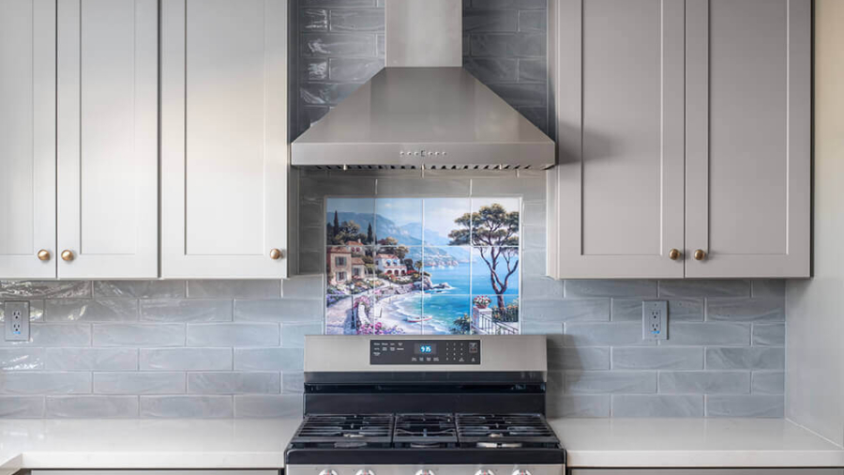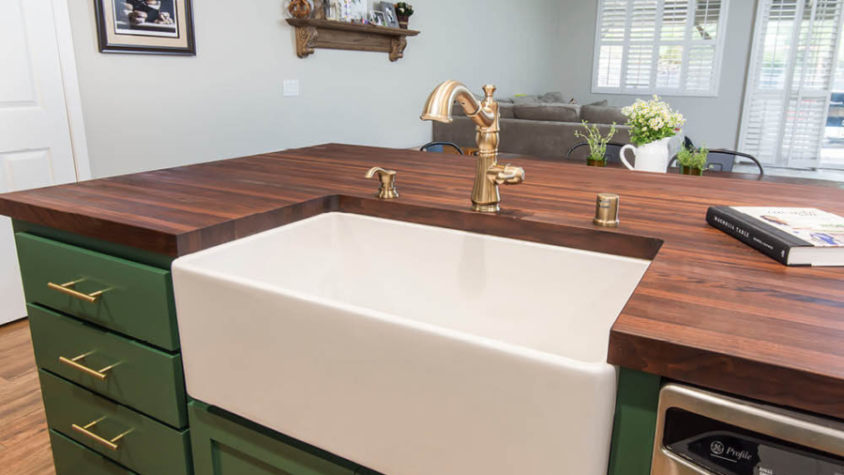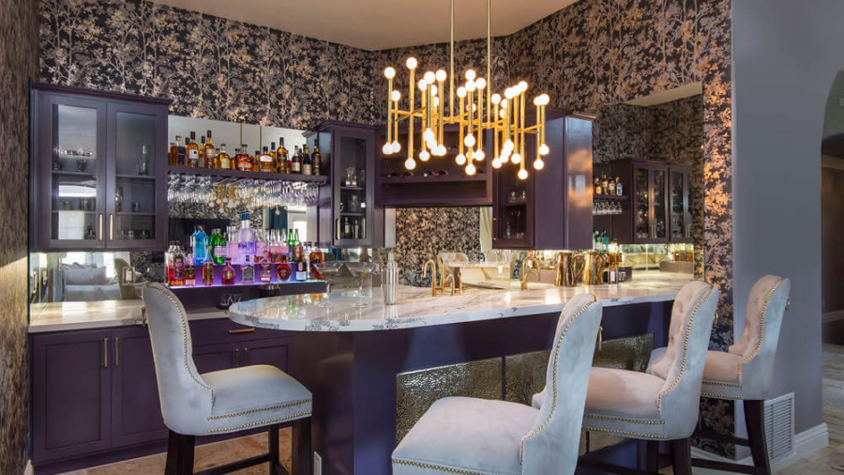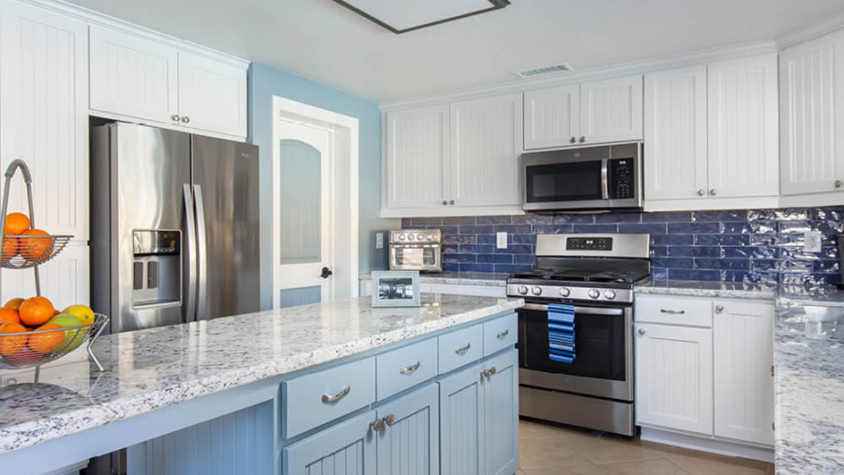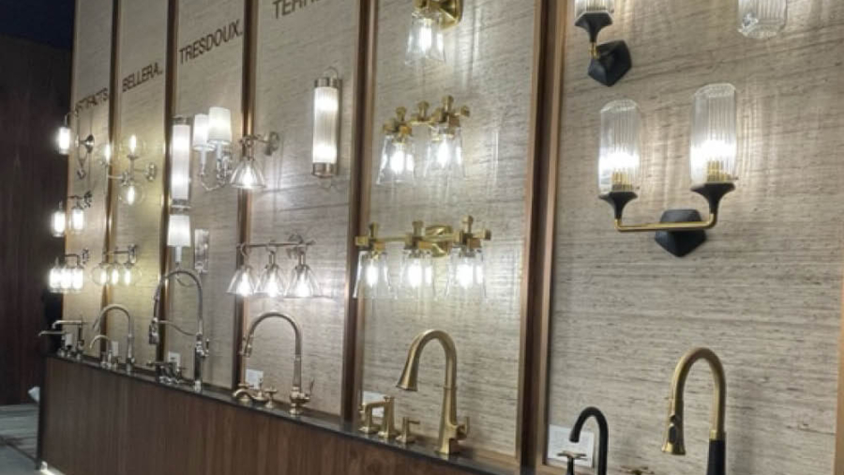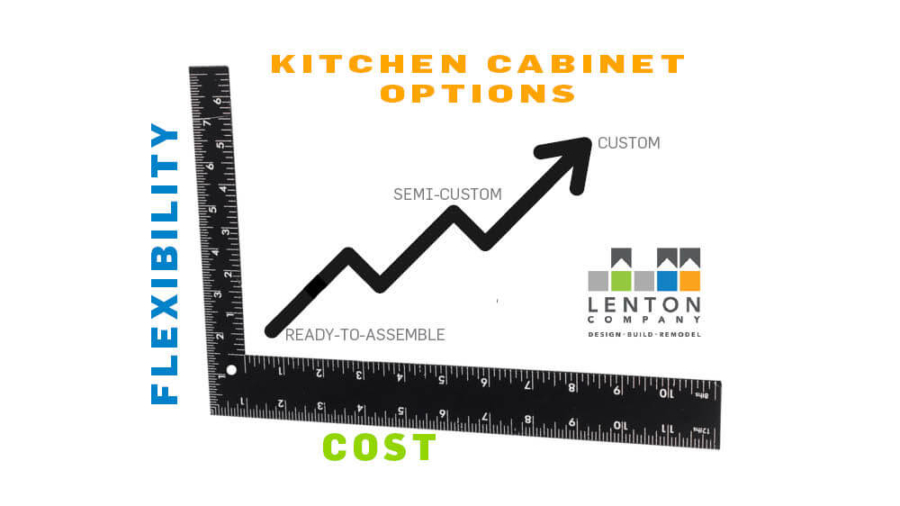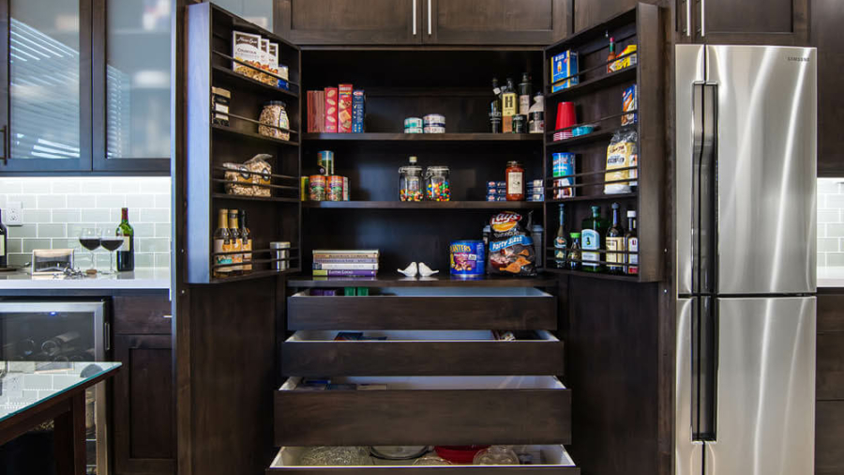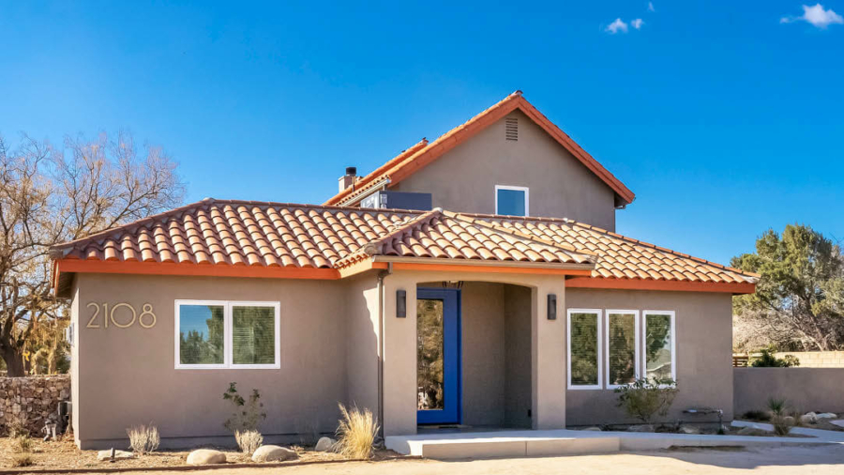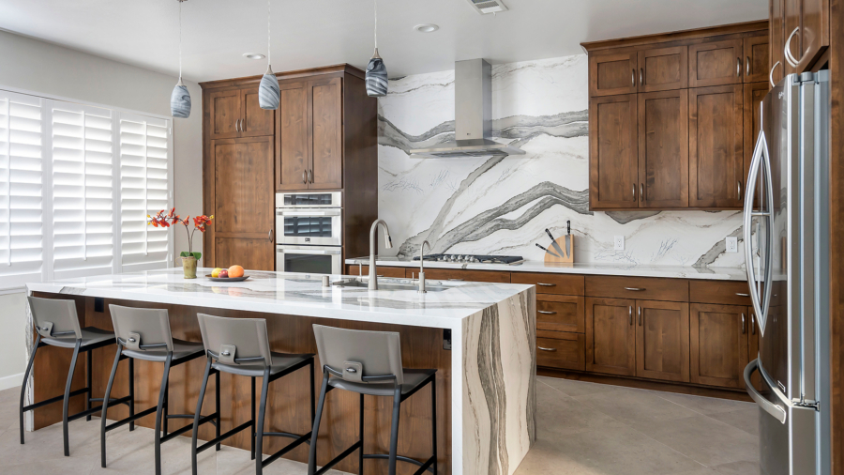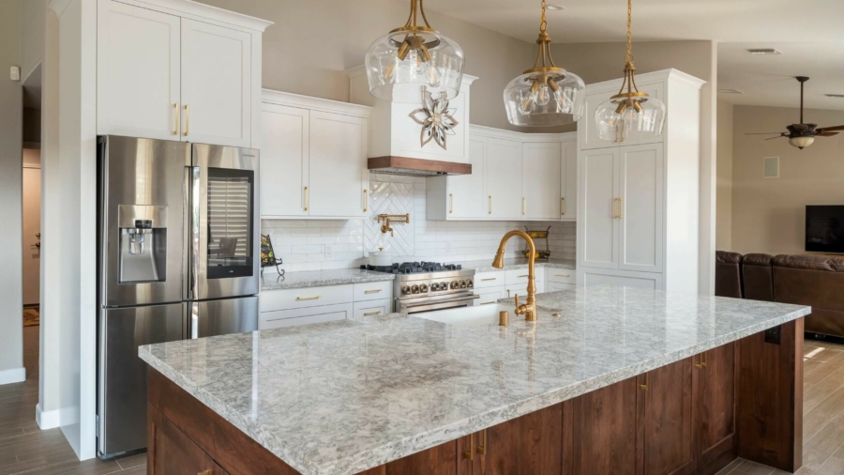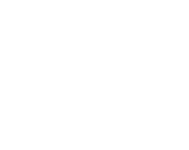Every homeowner dreams of crafting a perfect living space, where style and functionality blend seamlessly. For one family, the journey to transform their forever home’s outdated, dark kitchen into a bright, inviting hub was driven by a desire to create a unique focal point that made the space truly their own. Join us as we explore the challenges they faced, the innovative design solutions they implemented, and the stunning final outcome that surpassed all expectations. If you’re looking for inspiration for your own project, whether you need a kitchen remodeling contractor in Lancaster, Palmdale, or Santa Clarita, read on to discover how creating a focal point can transform your kitchen.
The Challenge: Breaking Free from the Past
The kitchen, often considered the heart of the home, was anything but heartwarming in this forever home. The space felt closed off and cramped due to a peninsula and hanging cabinets that obstructed both movement and light. The poor lighting conditions made the kitchen feel gloomy, and a drop ceiling and wall between the kitchen and living room further contributed to the dated look and disrupted the ceiling’s flow throughout the house.
The homeowners envisioned a kitchen that was open, bright, and welcoming, with a unique focal point to make the space their own. The challenge was clear: to transform this confined space into a functional and beautiful kitchen that would serve as a centerpiece for the home.
The Design: Crafting a Vision
The design phase was all about reimagining the space with a distinctive focal point. The first step was to remove the drop ceiling, allowing the ceiling height to be consistent throughout the home. This change immediately created a sense of openness and continuity. To accommodate a new island and improve the kitchen’s flow, four feet of the wall dividing the living room and kitchen was removed, enhancing the connectivity between these two essential spaces.
The kitchen’s aesthetic transformation began with a modern, two-tone palette: pebble grey cabinets paired with a striking slate island. Ready-to-assemble cabinets were selected for their blend of affordability and quality. Quartz countertops with subtle warm veins provided a durable and elegant surface, while a classic subway tile backsplash added timeless charm. The homeowners added a personal touch and created a unique focal point with a beach scenery accent piece behind the stove, reflecting their love for the coast.
A popular trend is using mixed metals. Finishing touches included champagne bronze cabinet hardware, which added a sophisticated flair, and stainless steel finishes for appliances, the sink, and the faucet. The microwave was relocated to free up counter space, new recessed lighting was installed to brighten the room effectively, and a new pantry was added to increase storage capacity.
The Build: Bringing the Vision to Life
The build phase was where the vision began to materialize. Demolition of the drop ceiling and partial wall was the first step, crucial for opening up the kitchen. Structural adjustments were handled meticulously to ensure the home’s integrity while creating the desired open space. The ready-to-assemble cabinets and two-tone design were installed, transforming the kitchen’s look and feel.
Quartz countertops were expertly installed, offering a beautiful and resilient work surface. The subway tile backsplash, combined with the personalized beach accent piece, created a stunning focal point that added both classic and unique elements to the kitchen. The champagne bronze hardware was installed with precision, enhancing the overall design.
Stainless steel appliances, a new sink, and a faucet were integrated seamlessly into the kitchen. Relocating the microwave created additional counter space, and the strategically placed recessed lighting eliminated dark spots, ensuring a well-lit environment perfect for both cooking and entertaining.
The addition of the island was a game-changer, providing much-needed additional storage and seating. This new feature became a central hub for daily activities and family gatherings, perfectly aligning with the homeowners’ vision for their dream kitchen.
The Outcome: A Dream Realized
The remodeled kitchen exceeded the homeowners’ expectations, transforming their forever home into a bright, open, and inviting space. The removal of the drop ceiling and partial wall created a seamless flow between the kitchen and living room, enhancing the home’s overall functionality and aesthetic appeal.
The two-tone cabinetry, quartz countertops, and subway backsplash combined to deliver a modern yet timeless look, while the personalized beach accent piece created a unique and cherished focal point. Functional improvements, including additional storage, better lighting, and the introduction of the island, significantly enhanced the kitchen’s usability.
This stunning kitchen remodel not only met but surpassed the homeowners’ needs, providing a beautiful and practical space perfect for everyday living and special family gatherings. It’s a true testament to the transformative power of thoughtful design and skilled craftsmanship.
We Can Do This For You Too: Inspiring Your Own Transformation
Whether you’re considering a major remodel or looking for inspiration to update your space, this case study showcases how creating a focal point in your kitchen can dramatically improve both the look and functionality of your home. By addressing challenges head-on, embracing innovative design solutions, and focusing on quality craftsmanship, you too can create a space that truly feels like the heart of your home.
If you’re searching for a kitchen remodeling contractor in Lancaster, a kitchen remodeler in Santa Clarita, or a kitchen design center in Palmdale, let this inspiring remodel be your guide to unlocking the full potential of your kitchen. With the right professionals and a clear vision, your dream kitchen is just a remodel away.
Don’t know where to start? Call Lenton Company to discuss or be inspired browsing the portfolio on our website.

