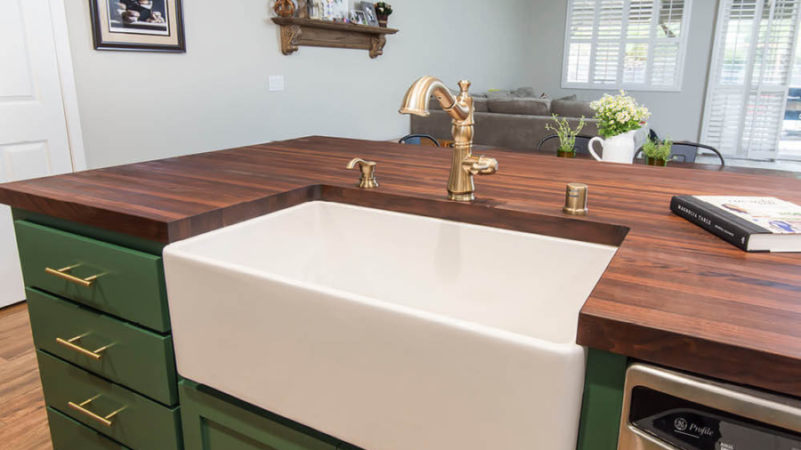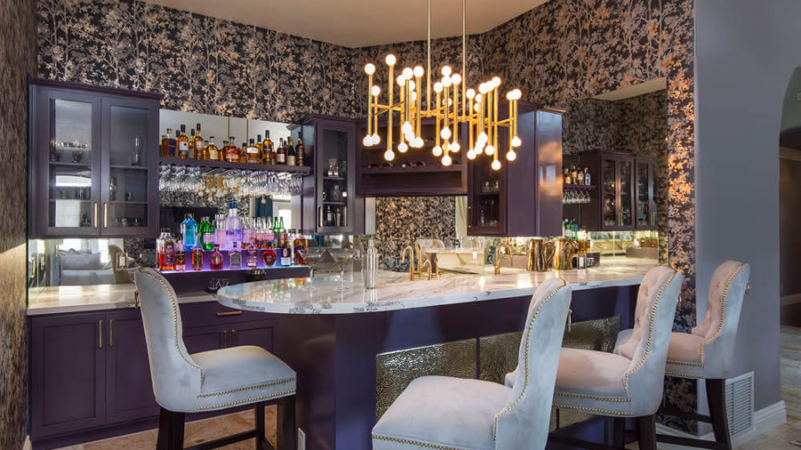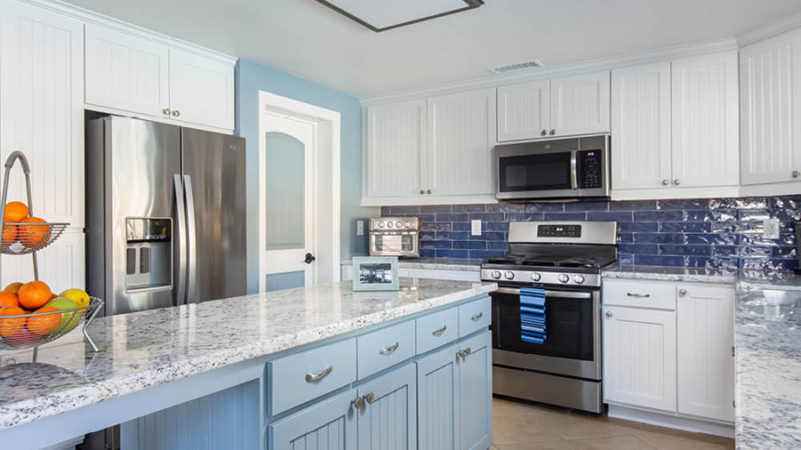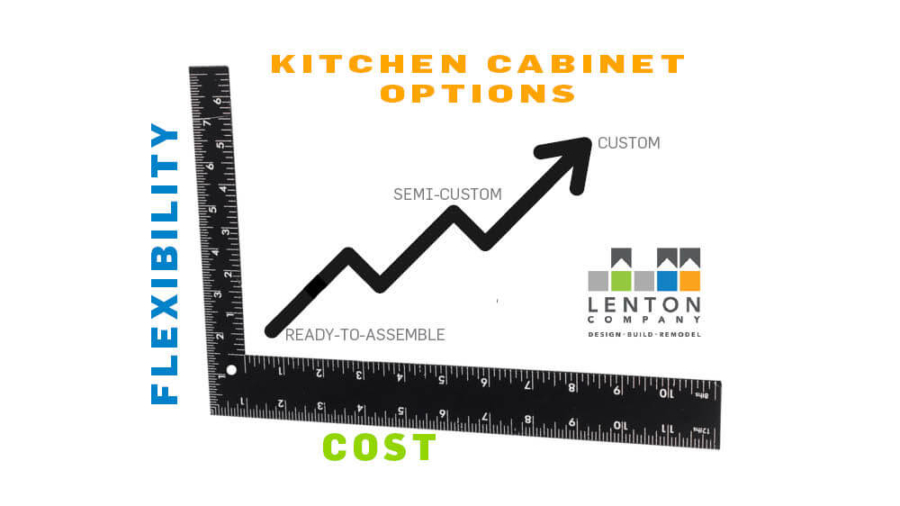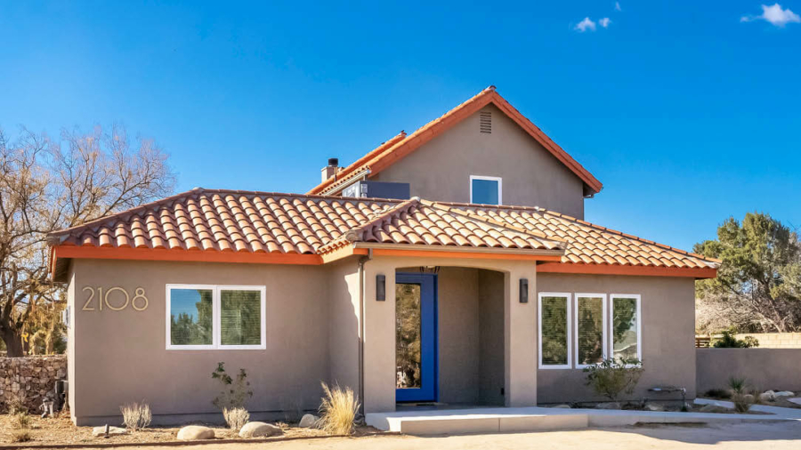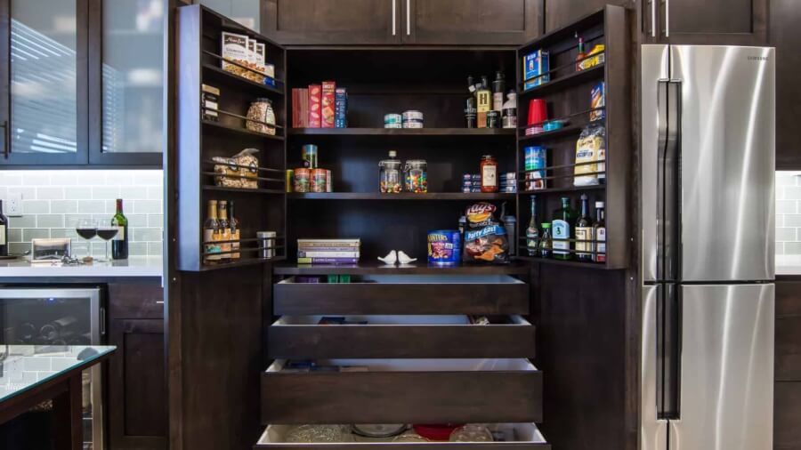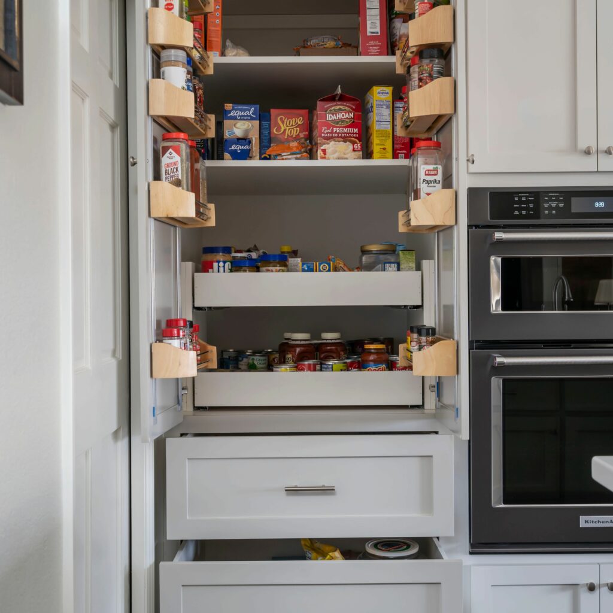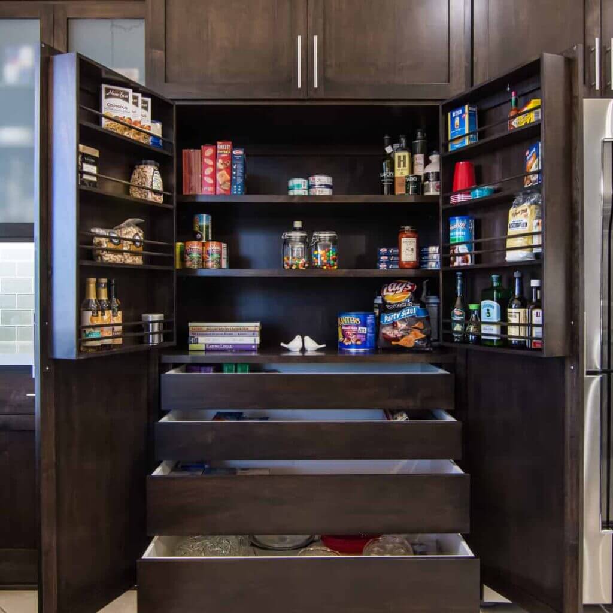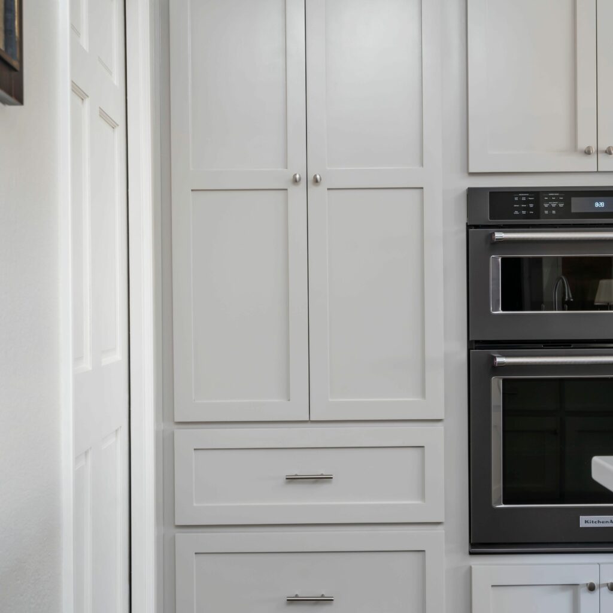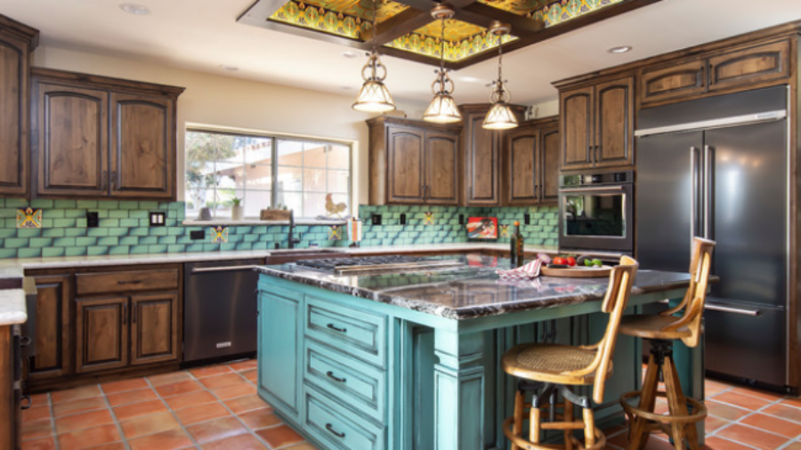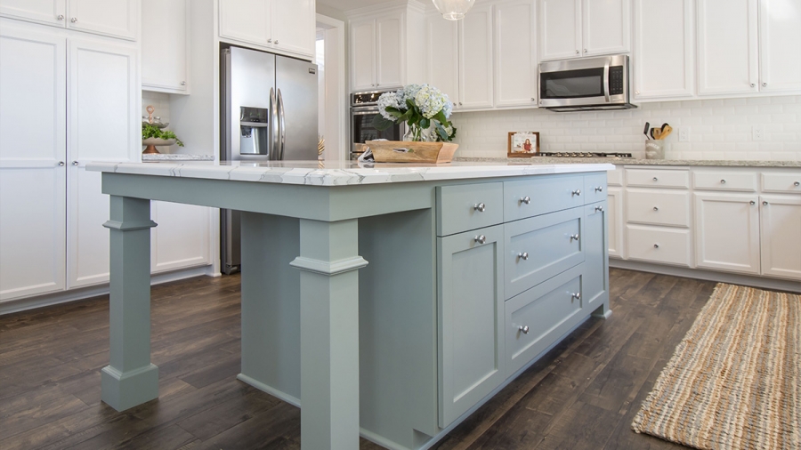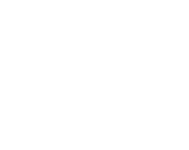When embarking on a kitchen remodel, there are two main goals to keep in mind: creating a space that is both functional and aesthetically pleasing. Balancing form and function in a kitchen remodel is essential to ensure that your kitchen is not only beautiful but also practical and efficient. In this blog post, we explore some tips and considerations for achieving a harmonious balance between form and function in your kitchen remodel.
- Start with the layout: The layout of your kitchen is one of the most critical factors in ensuring both form and function. Before making any design decisions, consider the flow of your kitchen and how you use the space. A well-designed layout can maximize efficiency and functionality while also creating a visually pleasing space.
- Set a realistic budget: The first and most important consideration when planning a kitchen remodel is your budget. It’s essential to have a realistic budget in mind that you can stick to throughout the entire project. You’ll want to consider the cost of materials, labor, and any additional expenses that may arise during the remodeling process.
- Prioritize storage: Adequate storage is crucial for keeping your kitchen organized and clutter-free. Consider adding pull-out shelves, built-in organizers, and cabinets that reach the ceiling for extra storage space. When selecting cabinets and choosing storage solutions, consider the style, color, and material that best fits your design aesthetic, such as glass-fronted cabinets to display your favorite dishes.
- Choose the right appliances: Upgrading your kitchen appliances can significantly enhance your cooking and dining experience. When choosing new appliances, consider your cooking habits and the types of meals you prepare. Look for energy-efficient models that can help you save money on utility bills. Also, choose appliances that match your overall design aesthetic.
- Illuminate with purpose: Lighting is an essential element of any kitchen design. Consider adding under-cabinet lighting to illuminate workspaces, pendant lights over the island for ambient lighting, and task lighting over the sink and stove. Lighting can not only create an inviting atmosphere but also increase safety and functionality.
- Select durable materials: The materials you choose for your kitchen remodel can significantly impact both form and function. Consider materials like granite or quartz for countertops that are durable and easy to clean. Also, choose flooring materials that can withstand high traffic and are easy to clean and maintain, such as tile, hardwood, or vinyl.
- Choose the right color palette: Choosing the right color palette can make a significant impact on the overall look of your kitchen. Consider trends like bold color choices or textured finishes to add personality to your space. However, keep in mind that trends come and go, so choose options that will stand the test of time.
- Add personality with finishes: While finishes like cabinet hardware and backsplash may seem like small details, they can add significant personality to your kitchen. Choose finishes that complement your design aesthetic, such as vintage-inspired hardware for a traditional kitchen or sleek, modern finishes for a contemporary look.
- Don’t forget about the details: Finally, don’t overlook the small details that can enhance both form and function in your kitchen. Think about adding features like a pot filler faucet over the stove or a built-in cutting board in the countertop.
Balancing form and function in a kitchen remodel requires careful consideration of every detail, from the layout to the finishes. By prioritizing practicality and efficiency while also incorporating your design aesthetic, you can create a beautiful, functional space that meets all your needs. As overwhelming as it may seem, let Lenton Company’s design team lead you through the process of designing your dream kitchen to be perfect in every way!

