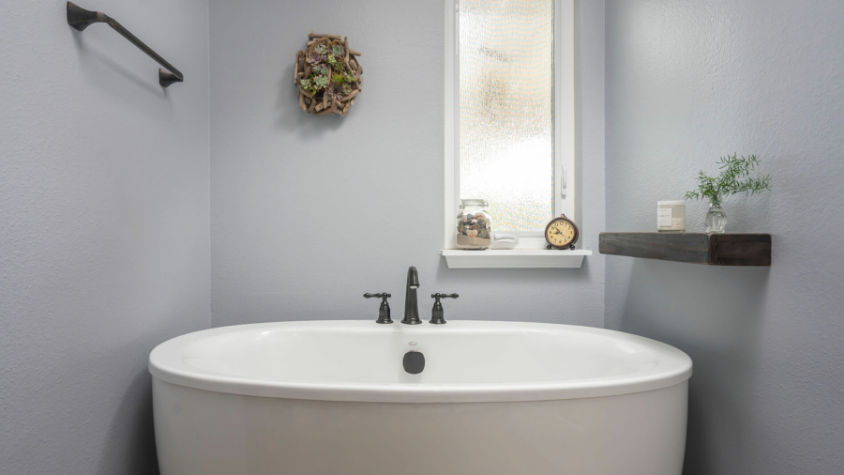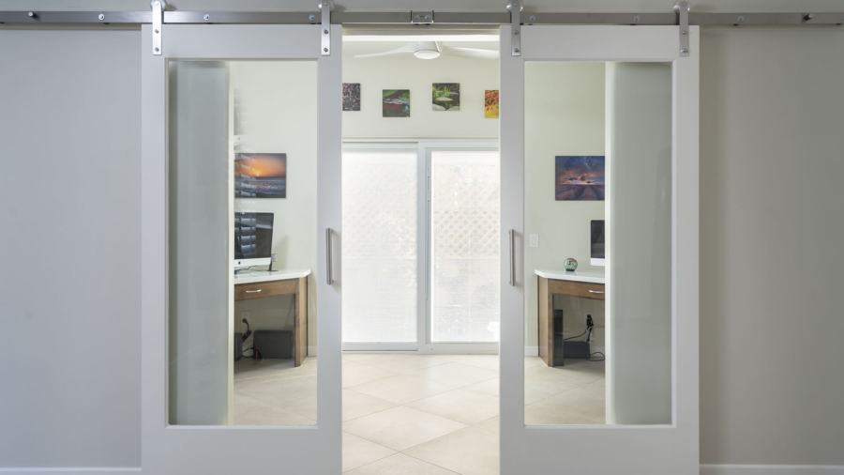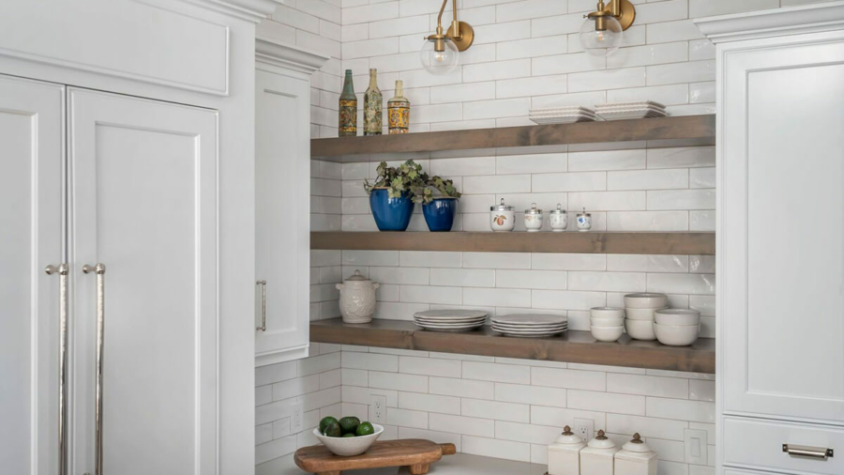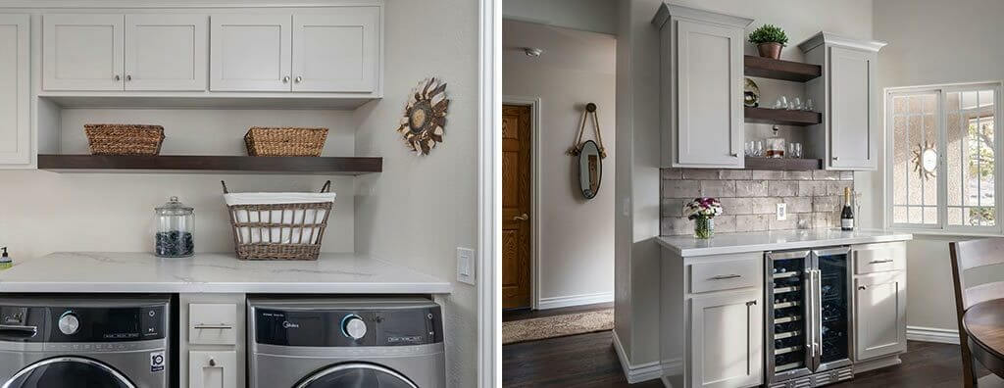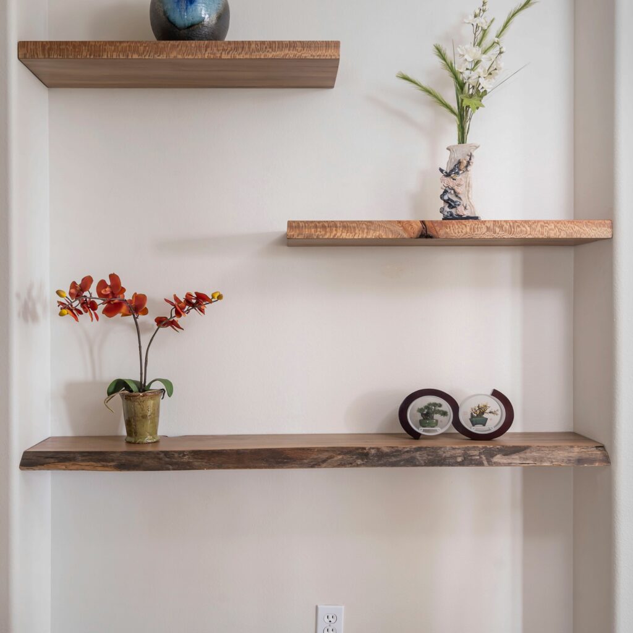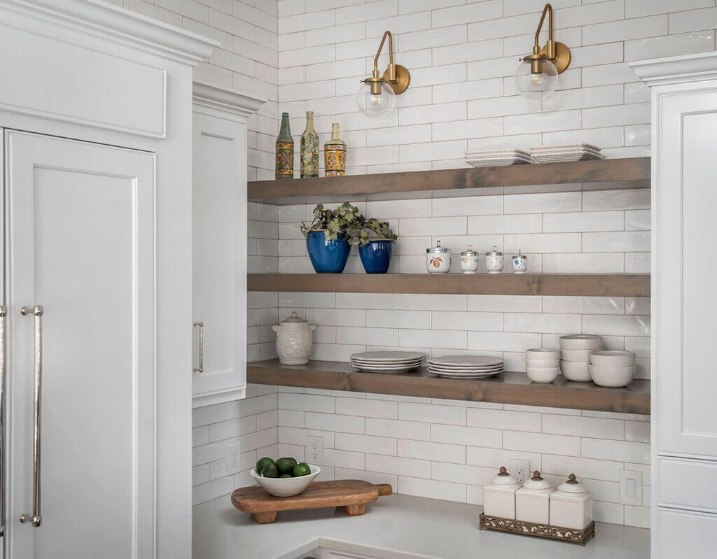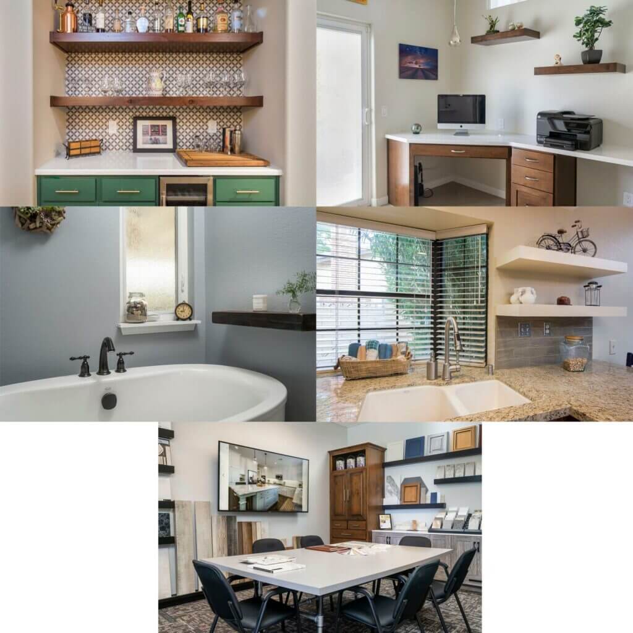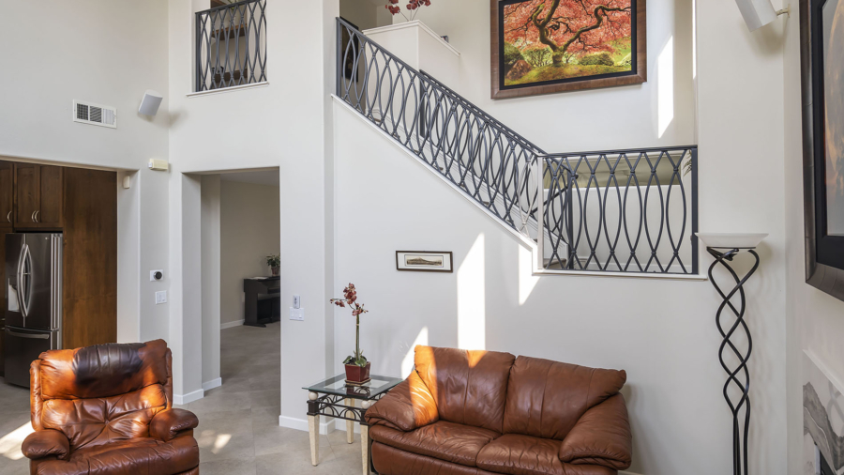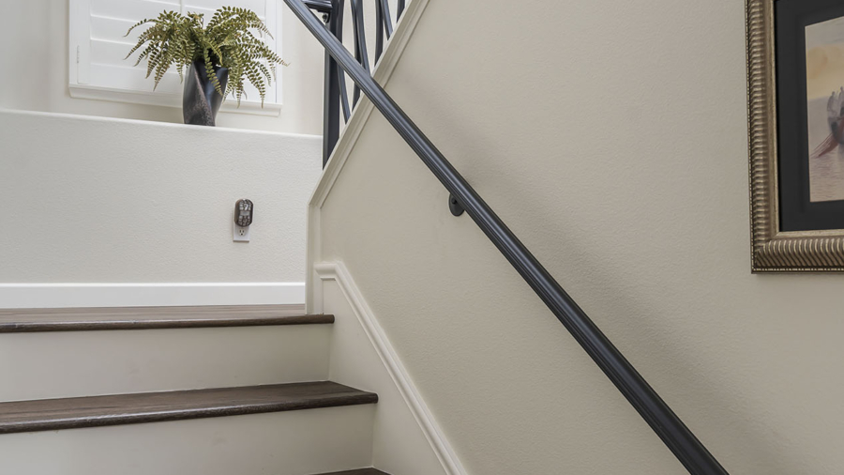According to Houzz, one of the top trends in bathroom design is “the resurgence of the bathtub.”
We couldn’t agree more. We still take out more tubs than we put in, but one of our bathroom remodeling discovery questions is, “Do you want wine, candles, and leave me alone?” Many people are spending more time at home than ever before, and we all need a place to get away — even if it’s in our own bathroom. There is nothing like a hot bath to wash away the day’s worries and recharge for the next task awaiting us. Not all tubs are created equal, however. What’s the best tub for you?
Fabulous & Freestanding
Today’s freestanding tubs are very modern and have no resemblance to the old claw and ball foot tubs of the past. Many pictures of freestanding tubs can be found in design magazines and on social media. They can be a cost-effective addition to a space, assuming existing plumbing is nearby. Some tubs cost tens of thousands of dollars, but there are many good ones made of acrylic that are much less. The faucet can also be pricey, but our designers can find options to fit almost any budget. One caveat to consider is that as lovely and clean as they look, getting in and out of a freestanding tub can be challenging for some. Their sides are generally high, and there is not a ledge to sit on. If you have limited mobility or have a hard time lifting your leg over the edge of your current tub, a tall freestanding tub might not be for you. We can add handrails on adjacent walls that look like towel bars, but we always think safety when we design spaces, and no one is getting younger.
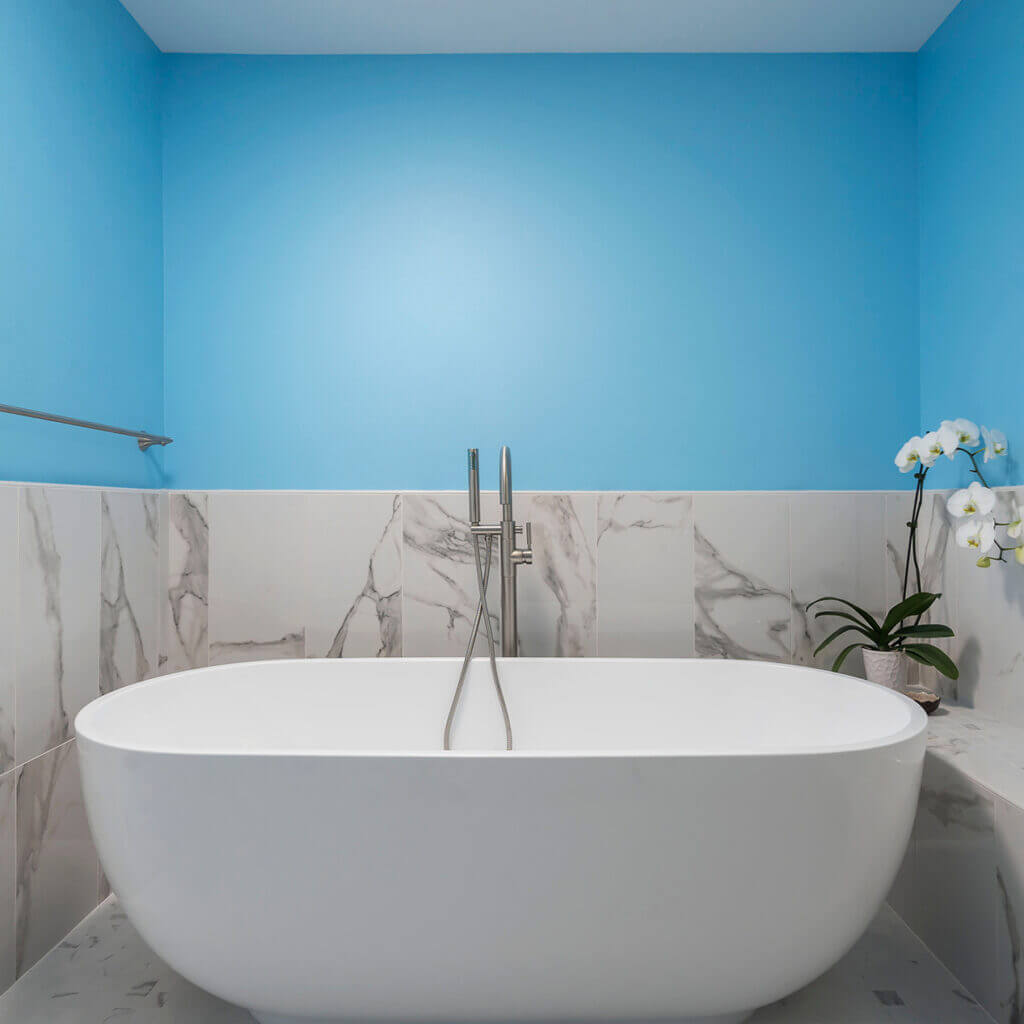
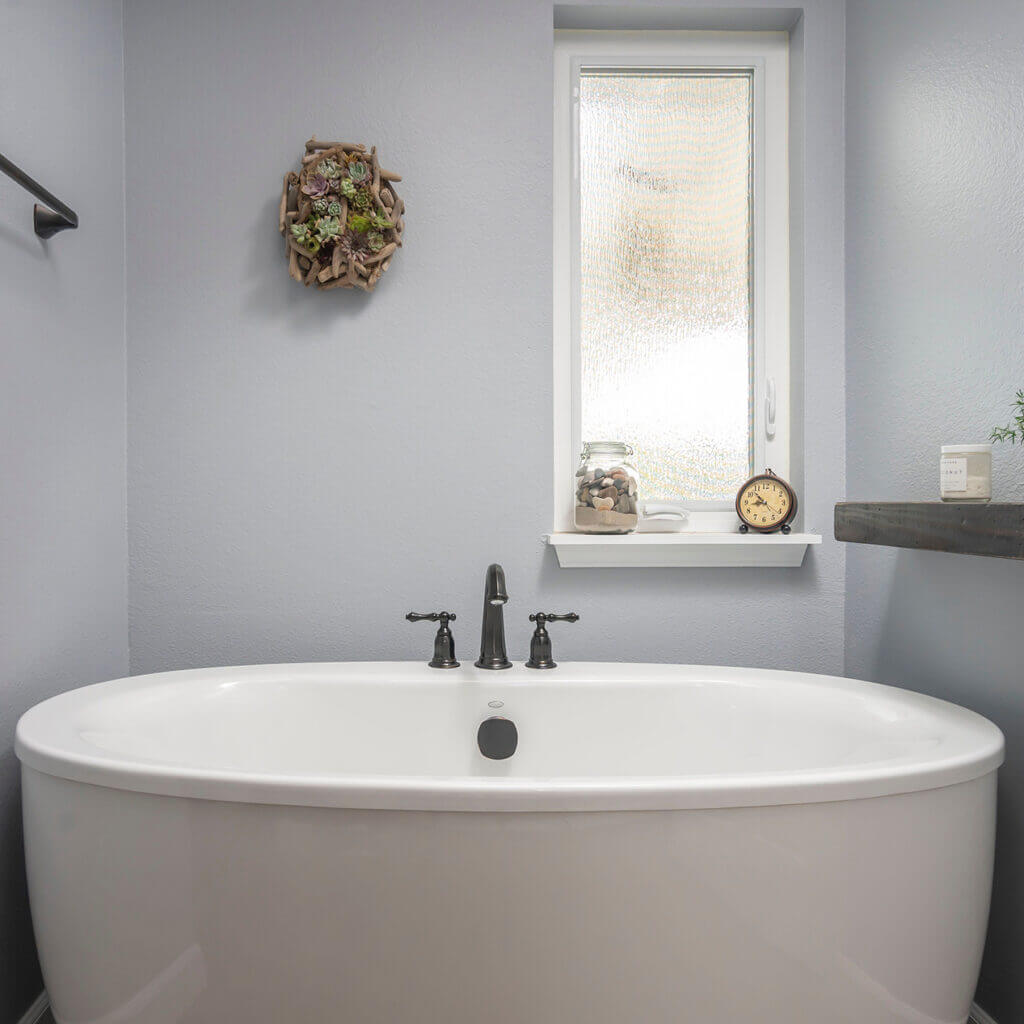
Deck Mounted: Delightful or Dated?
We mostly see deck-mounted tubs around the Antelope Valley in primary bathrooms — or those hideous all-in-one fiberglass units with a separate tub & shower. Unfortunately, some deck-mounted tubs have a step in front of them. Those are usually the first things we take out. They just take up space and make it harder to get in and out of a tub. The entire all-in-one unit has to go, so the decision is what to put back: a tub and shower or just a large shower? We have done both many times.
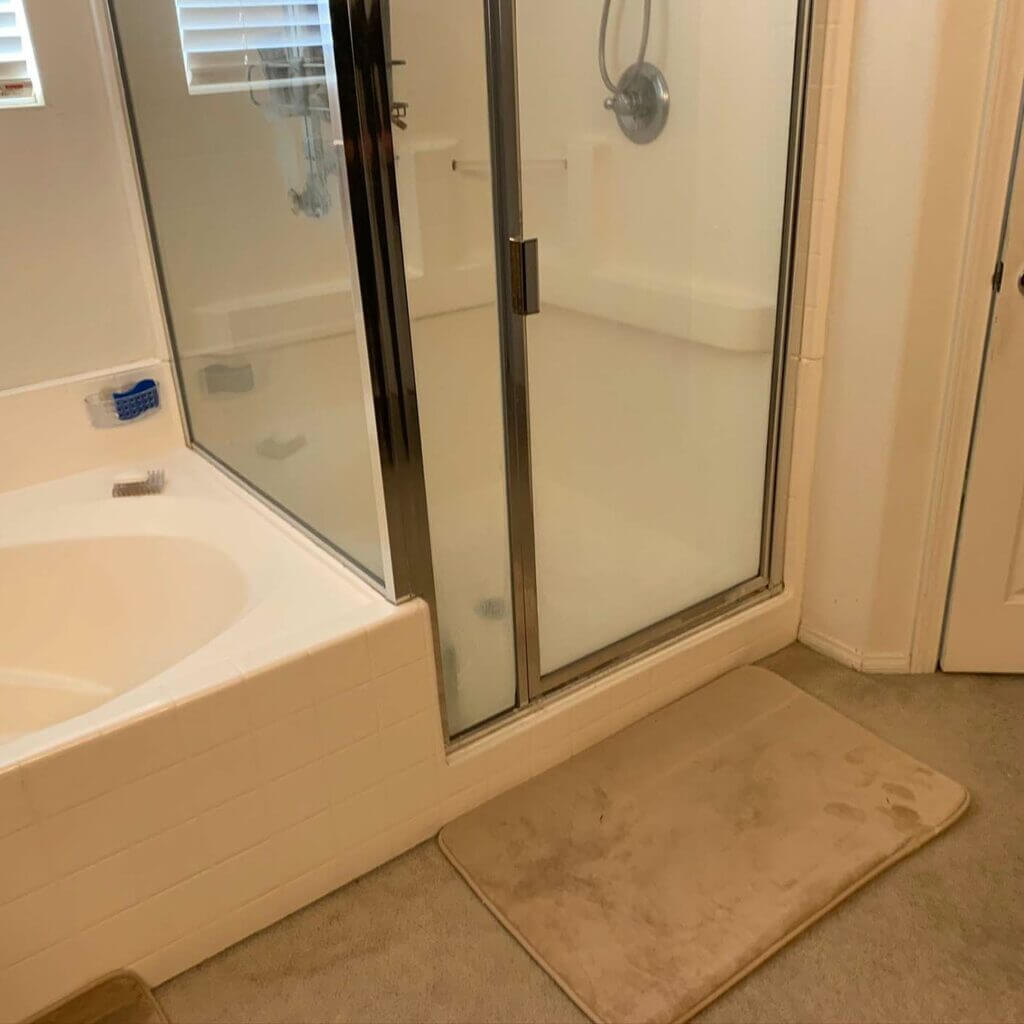
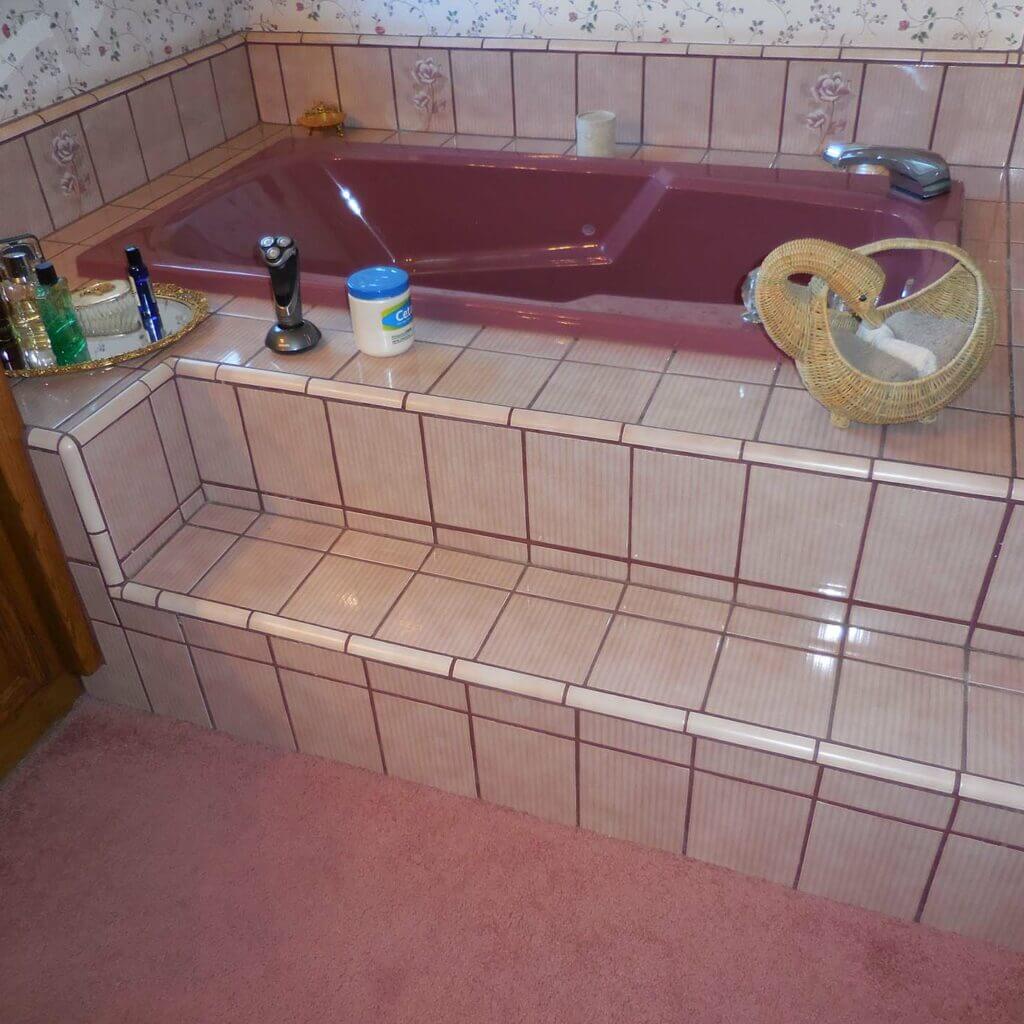
The decking and backsplash material makes all the difference when installing a deck-mounted tub and often determines how the tub is installed. Most go on top of the decking material, but some are mounted below.
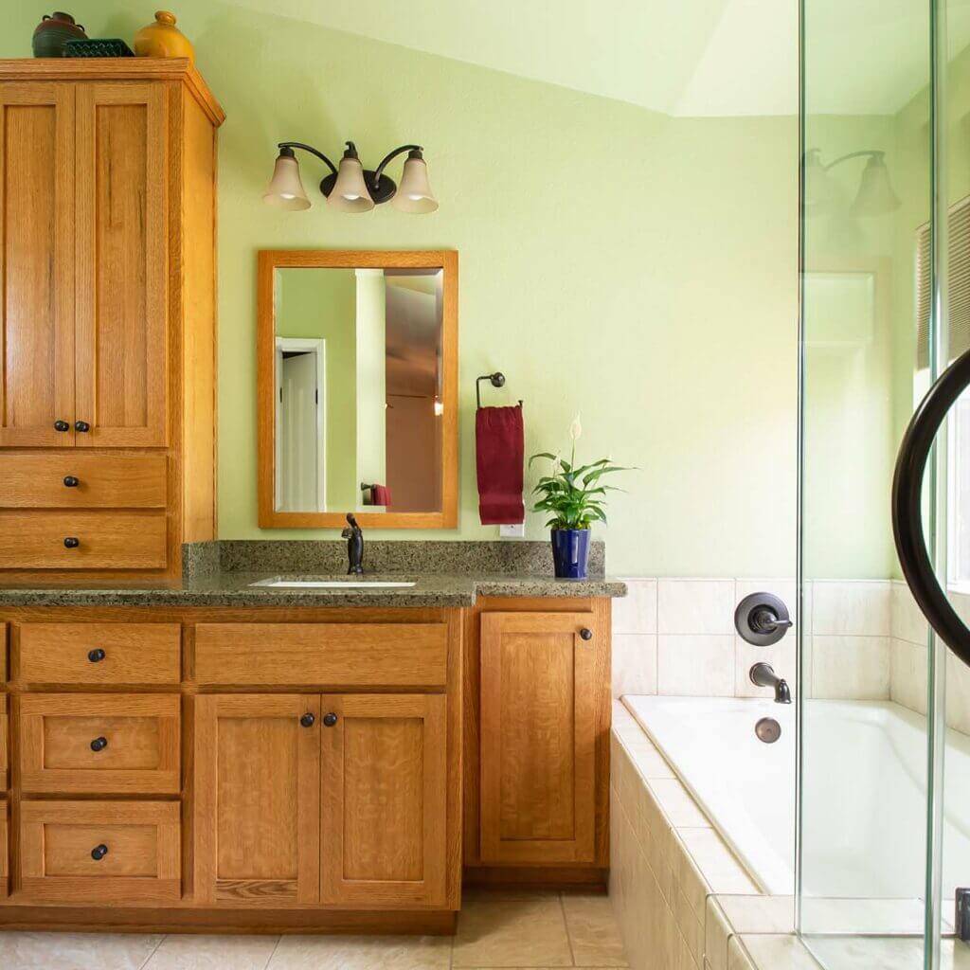
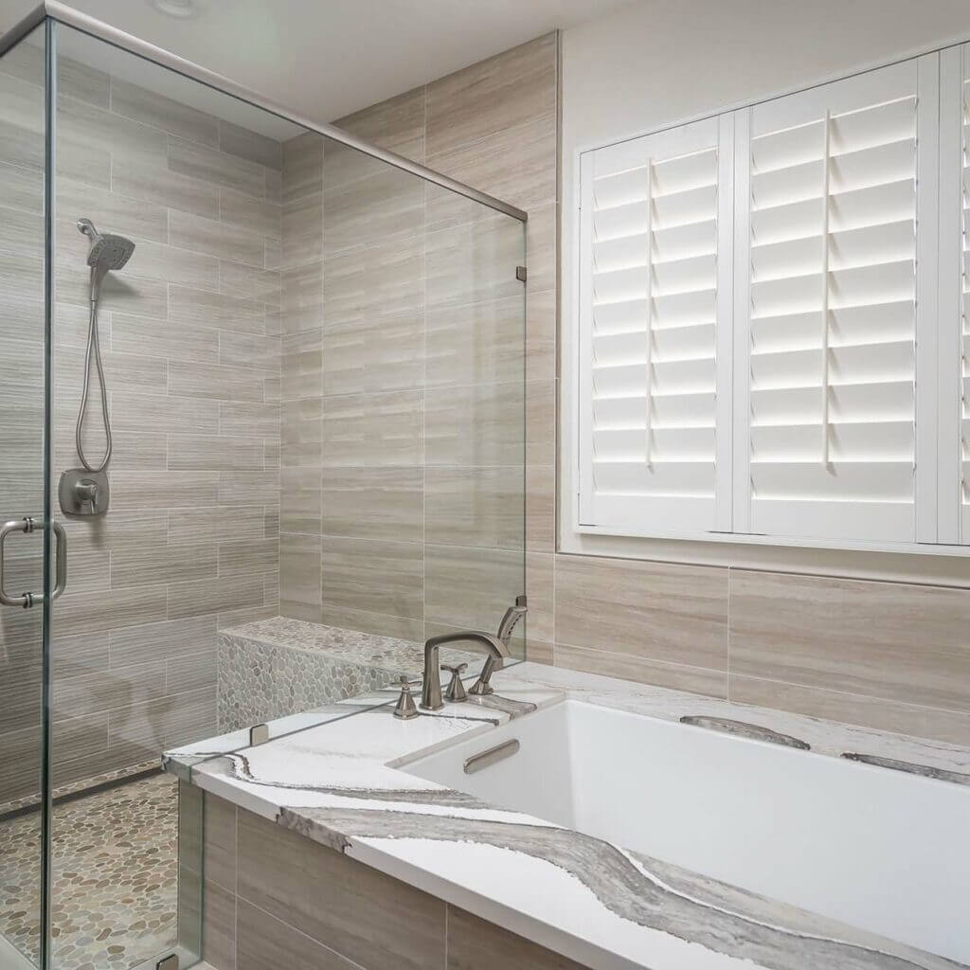
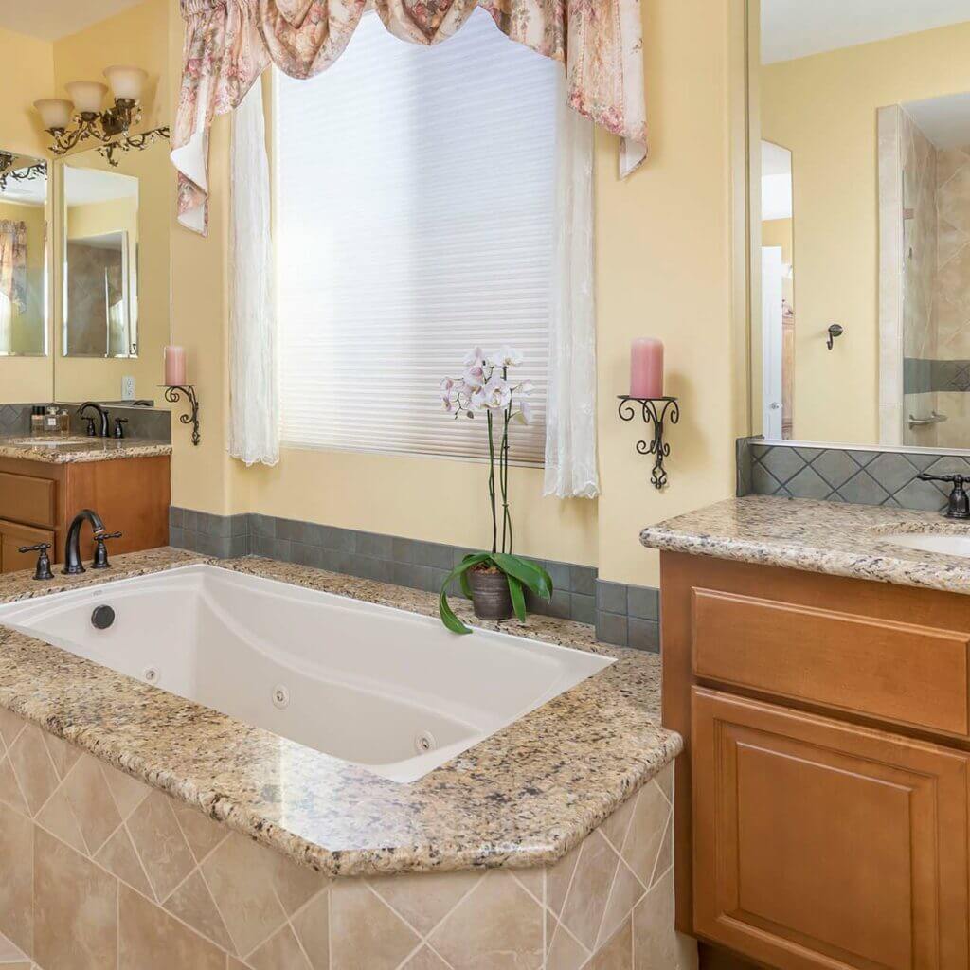
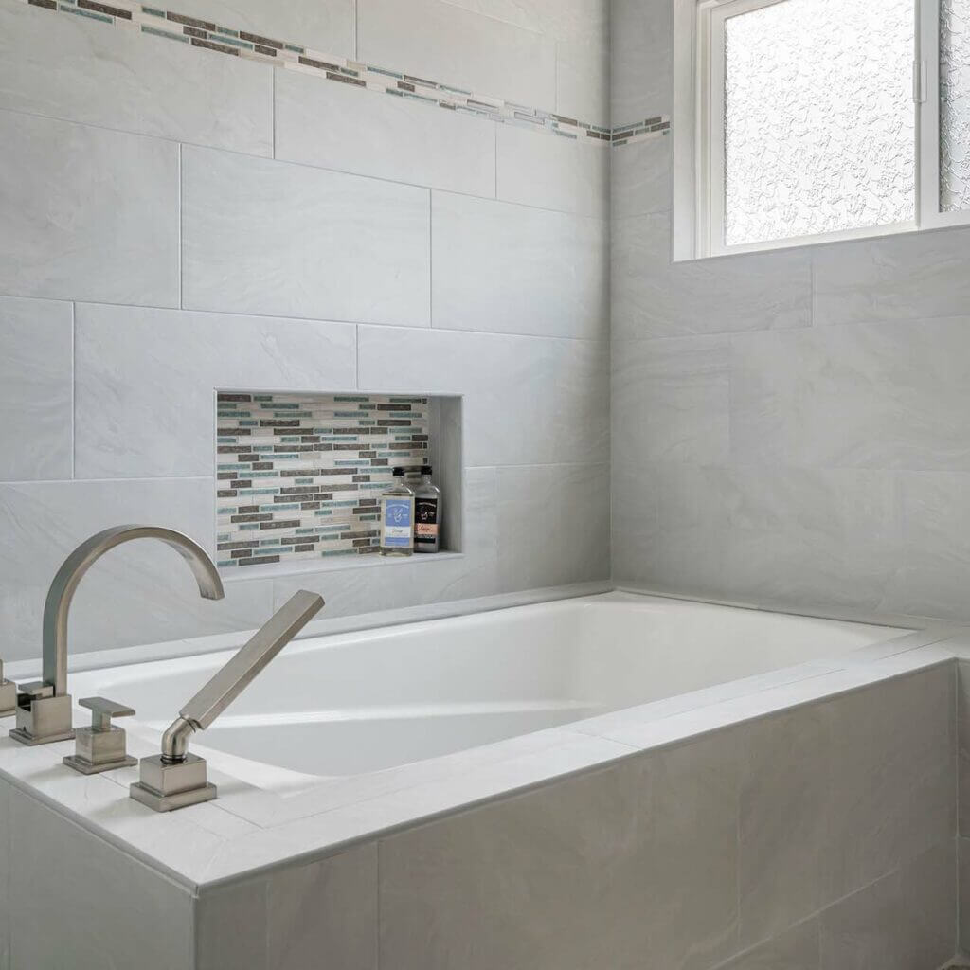
Hallway Need — or Nuisance?
Hall bathrooms generally have tubs. Many families, especially with younger kids, want at least one tub in the house, and the hall bath is a convenient place to put one. There are many options for these small rooms, but the decisions are usually more manageable and the space more limited.
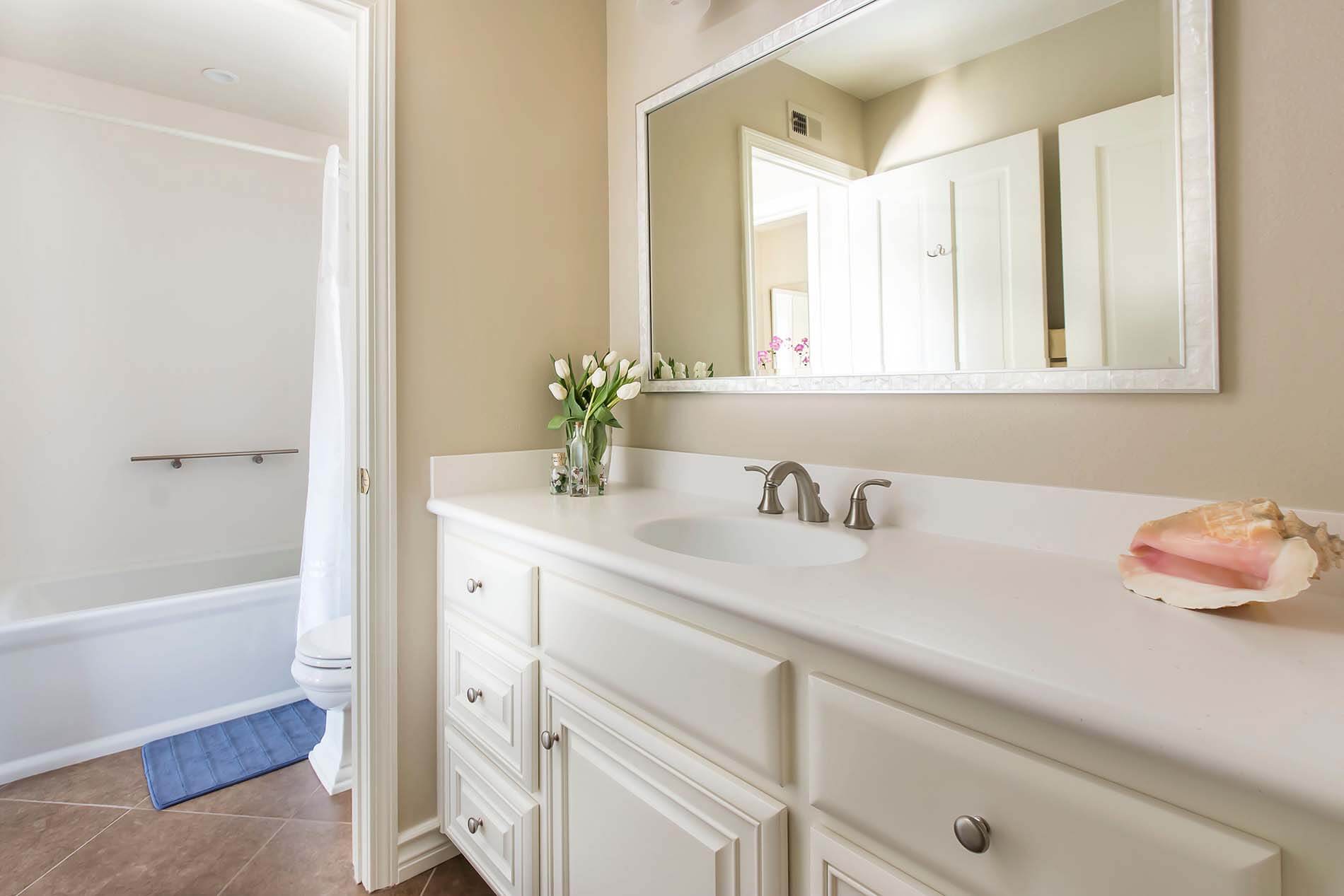
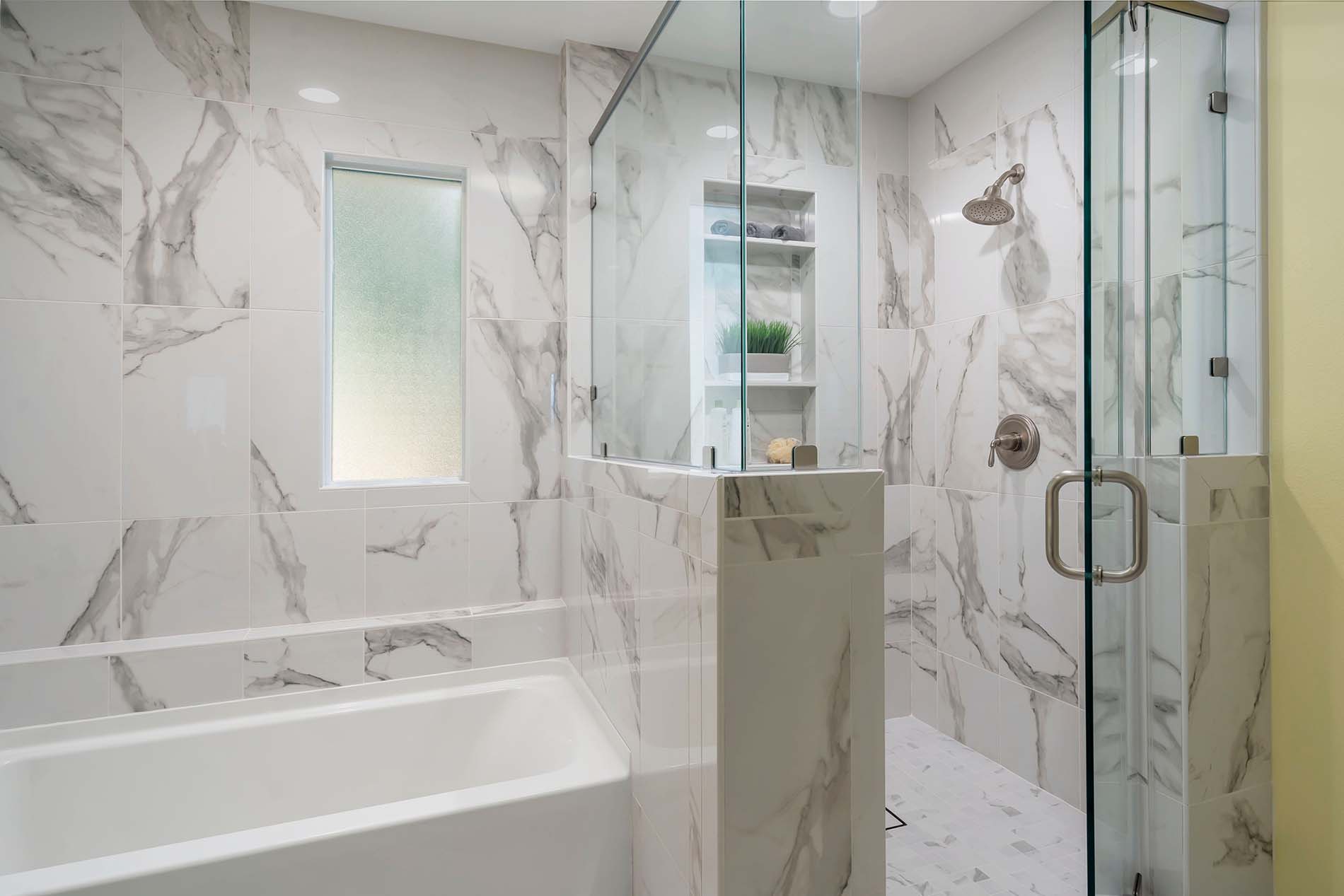
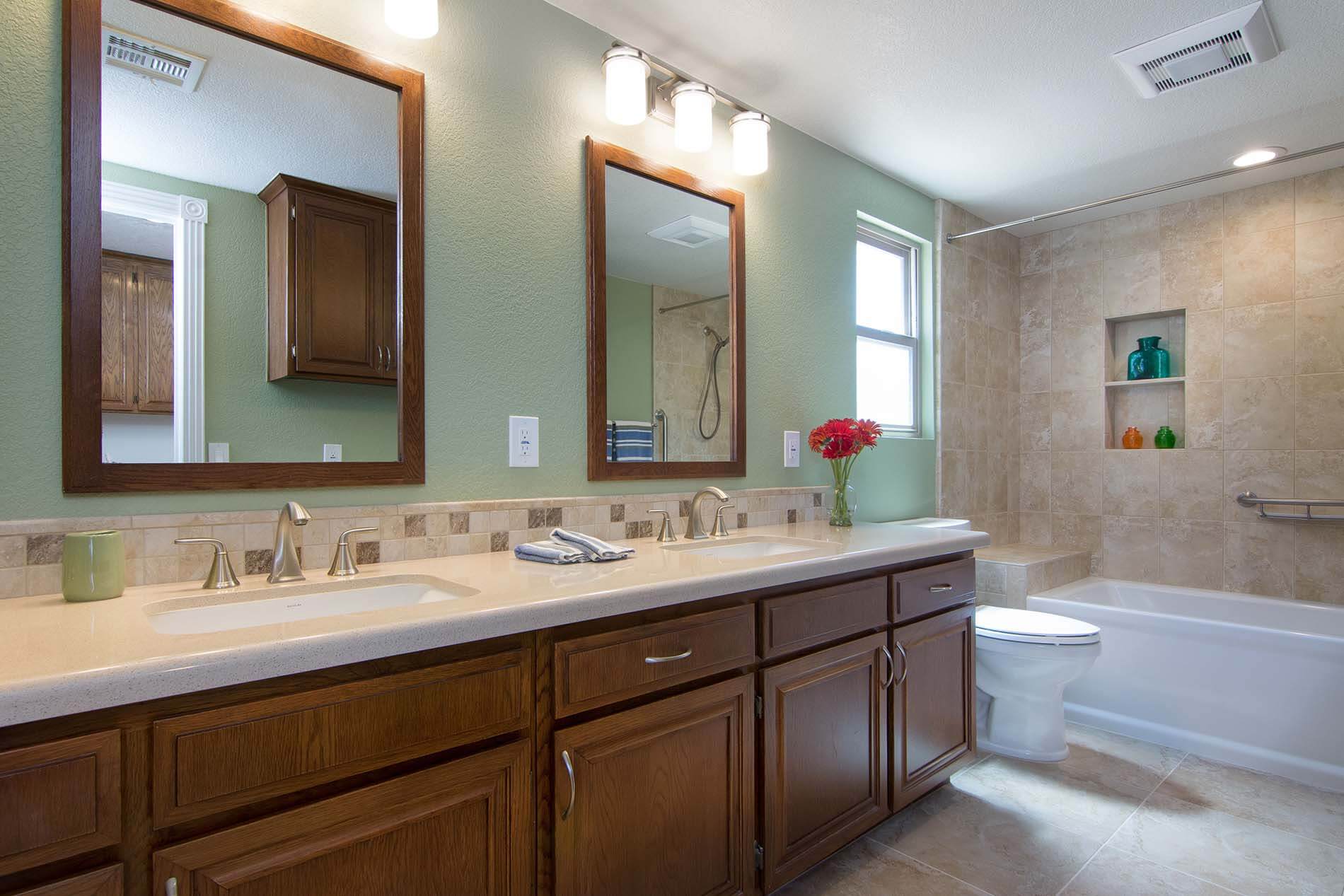
So — wine, candles, and leave me alone? A place to wash the kids or the dog? Take out the tub and just give me a large shower? We have designed hundreds of bathrooms with and without tubs in the Antelope Valley and surrounding areas. No two are exactly alike, and styles run the gamut from traditional to modern. There are many shapes and sizes of tubs, so our designers take the time to find the right one for you.
It’s your choice — and your house. Let Lenton Company help you transform it into an exceptional and life-changing space!

