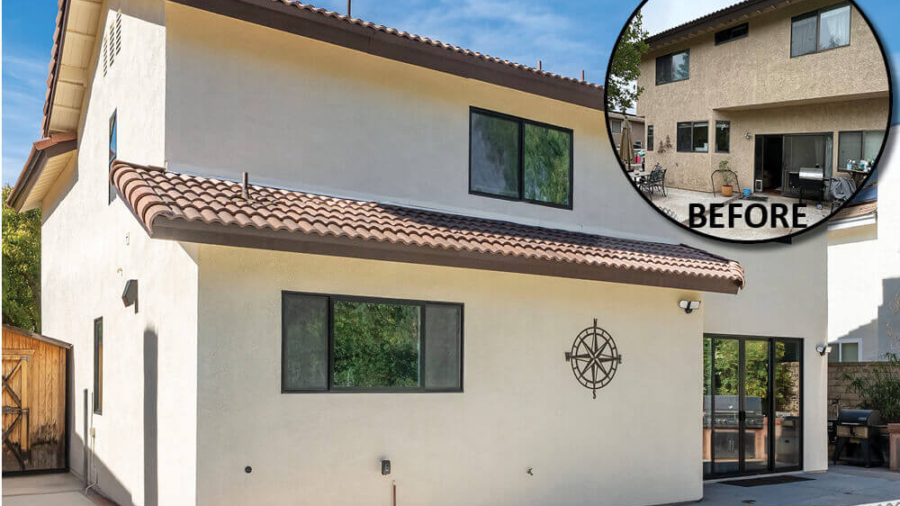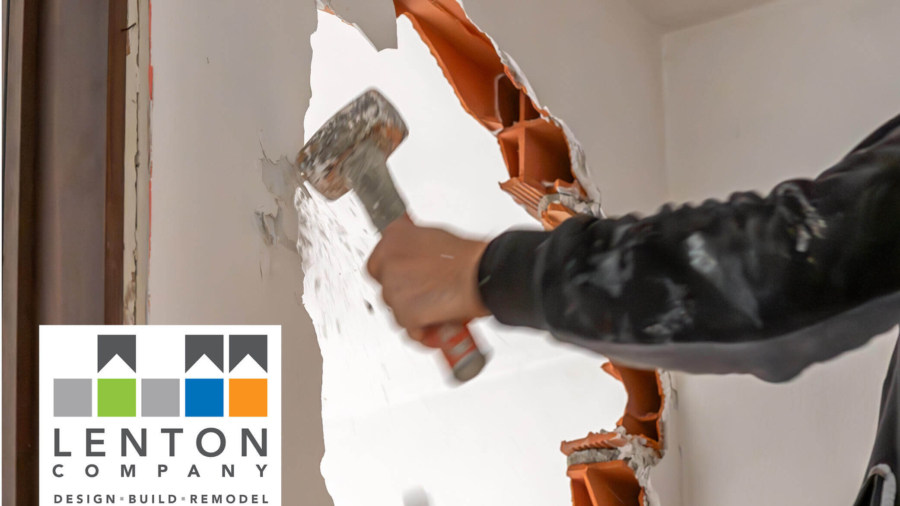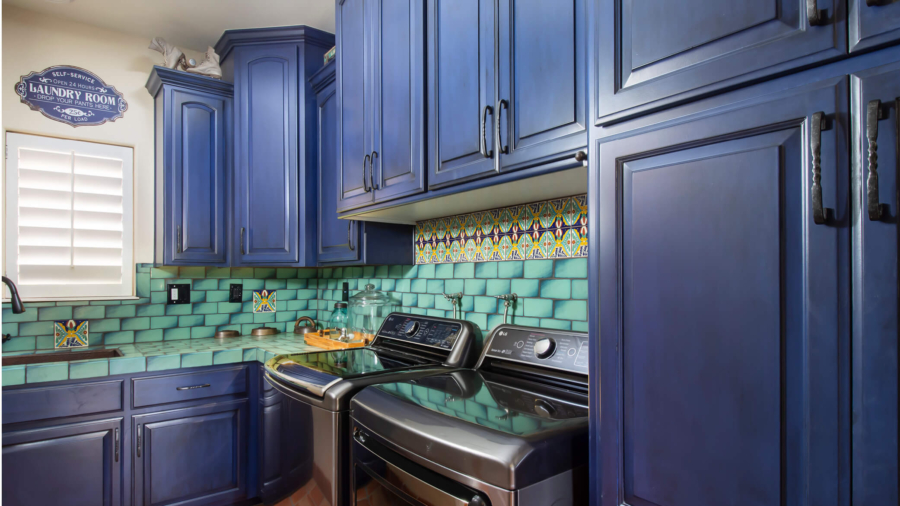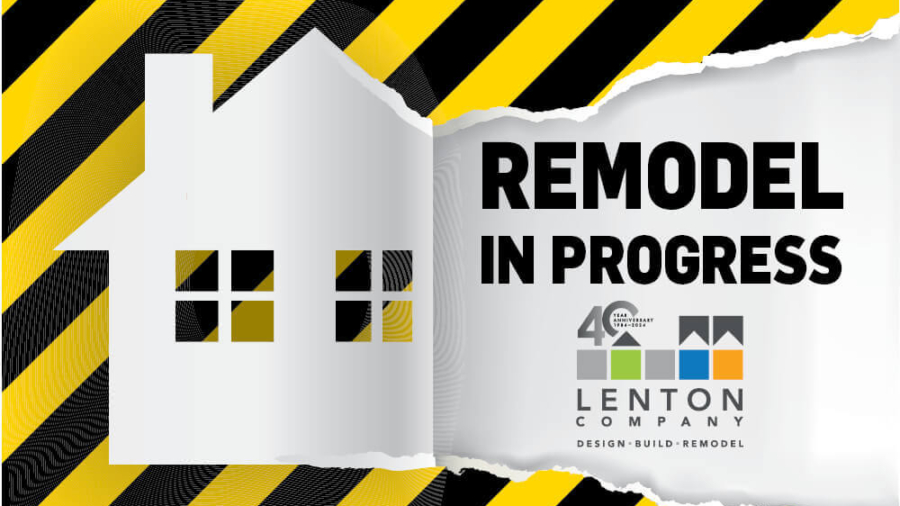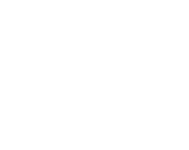Technology has a way of sneaking into every corner of our lives—and smart home design makes sure it does so beautifully. From tangle-free charging to lit-up closets and safety-first bathroom drawers, today’s custom remodels are elevating everyday spaces with clever, built-in electronic features.
Here’s how thoughtful tech, like docking drawers and beyond, is making life easier, safer, and more stylish—one room at a time.
Docking Drawers: Clutter-Free Charging That’s Built In
A docking drawer is a game-changer for device storage.
These cleverly designed drawers are equipped with integrated outlets or USB ports, allowing phones, tablets, and laptops to charge while tucked neatly away. A flexible, UL-listed cable system allows the drawer to open and close without damaging cords or compromising safety. The result is a clean, clutter-free countertop and devices that are always ready to go.
In-Drawer Outlets: Power Where You Need It
Appliances and grooming tools are easier to use—and store—when power is right where you need it. In-drawer outlets are a growing trend in both kitchens and bathrooms. Whether you’re plugging in a stand mixer or a hairdryer, having power inside the drawer keeps cords off the counter and devices within reach. In bathrooms, this innovation takes on a safety-first approach, especially when paired with automatic shutoff features.
Designing for Durability
Foster families—like any busy household—need spaces that can keep up. That includes durable flooring that can withstand spills, scratches, and the occasional cat chase. In this remodel, we installed waterproof, wood-look flooring throughout the kitchen and main living areas for a cohesive, low-maintenance foundation. Quartz countertops, soft-close drawers, and under-cabinet lighting completed the transformation, ensuring the space was not only beautiful, but built to last.
Heat-Sensing Bathroom Drawer Accessories
Busy mornings don’t always leave time to double-check the curling iron. That’s where heat-sensing bathroom drawers come in. These smart accessories cut power automatically when the drawer is closed, reducing the risk of overheating or fire. It’s one of those thoughtful touches that gives homeowners peace of mind without sacrificing convenience.
In-Counter Charging & Pop-Up Power Towers
Wireless charging is also finding its way into modern kitchens and home offices. In-counter charging pads are installed beneath quartz or stone countertops, allowing devices to charge just by setting them down—no cords necessary. For homes that need more accessible power, pop-up towers are a sleek solution. These hidden outlets stay flush with the surface until you need them. A gentle push reveals USB ports and plugs, ideal for everything from laptops to blenders, and they disappear just as easily when not in use.
Brilliant Lighting Features
Built-in lighting is another area where design and technology shine. Undercabinet lighting brightens workspaces and adds ambiance, while automatic closet lighting makes even small spaces more functional. One of our favorite upgrades? LED-lit closet rods. These innovative features combine structure and illumination, casting soft light on your wardrobe the moment you open the door.
Why It All Matters
These features may be tucked away, but their impact is anything but small. Built-in tech enhances safety, improves organization, and brings a level of ease that transforms daily routines. By integrating power and lighting where you need it most, your home becomes not only more functional—but more beautiful, too.
Let’s Bring Smart Function to Your Remodel
At Lenton Company, we specialize in creating homes that reflect how you live—down to the smallest, smartest details. Whether it’s a charging drawer in your kitchen, an auto-off bathroom station, or a closet that lights up your morning, we can help design a space that works better for you.
Call Lenton Company at 661.273.9179 or visit lentoncompany.com to schedule your complimentary Discovery Meeting. Let’s bring smart design into your home.




