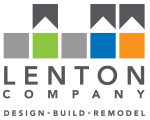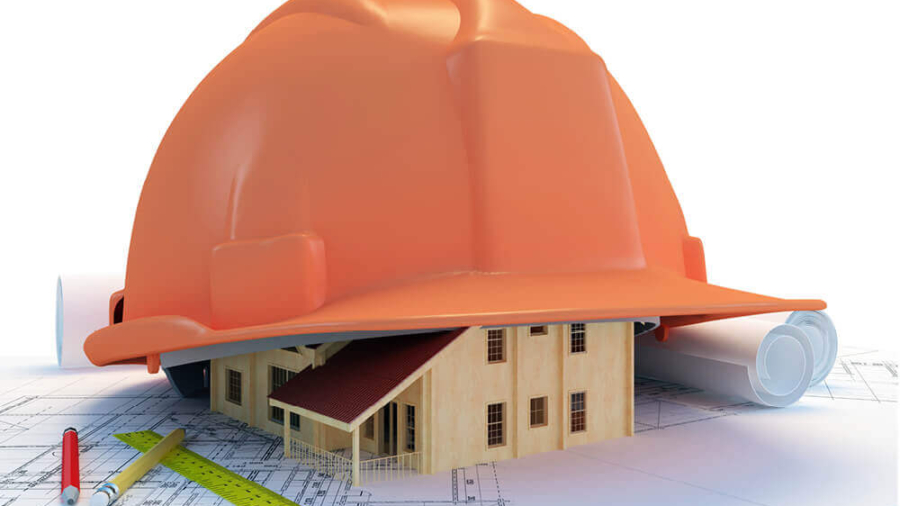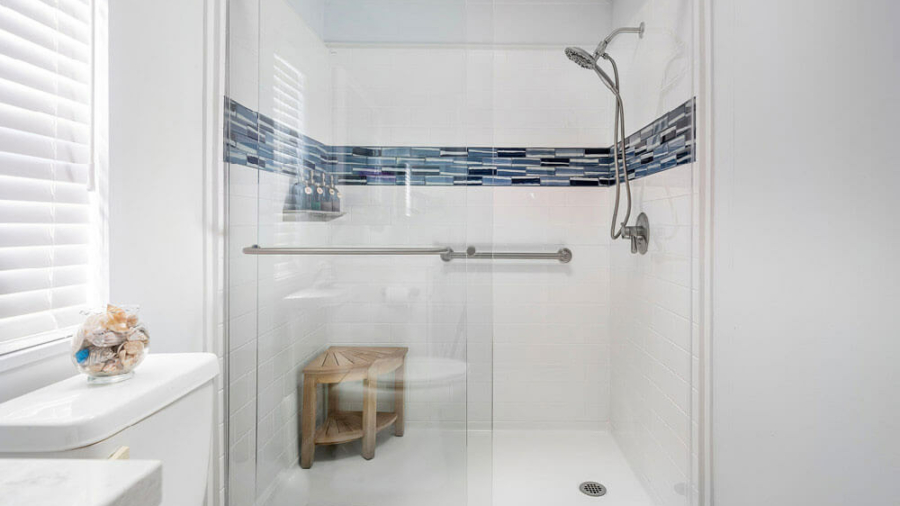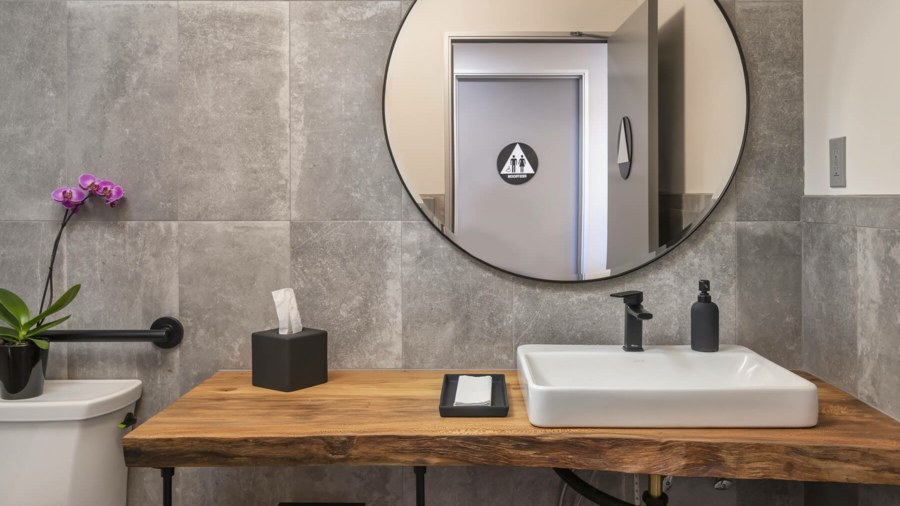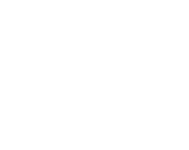Embarking on a whole house makeover is a thrilling endeavor that goes beyond mere renovation—it’s a journey of transformation. Whether you’ve recently acquired a property that needs a complete overhaul or you’re looking to breathe new life into your existing home, a whole house makeover offers the opportunity to reimagine your living spaces. In this blog post, we’ll explore the magic of whole house makeovers and how they can redefine the way you experience your home.
Vision and Planning:
The first step in a whole house makeover is envisioning the desired outcome. What themes, styles, and functionalities do you want to incorporate? Collaborate with design professionals to translate your ideas into a comprehensive plan. Consider the overall flow of your home, identifying key areas for improvement.
Holistic Design Approach:
Unlike individual room renovations, a whole house makeover involves a holistic design approach. Cohesiveness across spaces is key. This could involve selecting a consistent color palette, flooring, or design elements that tie each room together. The aim is to create a unified, seamless aesthetic that enhances the overall ambiance of your home.
Functional Upgrades:
Beyond aesthetics, consider the functionality of each space. Modernizing kitchens with state-of-the-art appliances, revamping bathrooms for increased efficiency, safety and planning for future accessibility, and optimizing storage solutions throughout the home are common goals. A whole house makeover allows for a comprehensive assessment and enhancement of the functionality of every nook and cranny.
Technological Integration:
Embrace the conveniences of modern technology in your whole house makeover. Smart home systems, energy-efficient appliances, and automated features can elevate your living experience. Integration of these technologies not only enhances daily life but also contributes to the long-term sustainability of your home.
Embracing Trends and Timelessness:
Strike a balance between incorporating current design trends and creating a timeless appeal. While trendy elements can infuse freshness into your home, opting for timeless features ensures that your makeover withstands the test of time. This balance ensures a lasting aesthetic that remains relevant for years to come.
Budgeting and Project Management:
Undertaking a whole house makeover requires meticulous budgeting and project management. Work closely with professionals to establish a realistic budget and timeline. Factor in unforeseen circumstances and make contingency plans to ensure a smooth and stress-free renovation process.
A whole house makeover is more than a renovation; it’s a journey of self-expression and transformation. Whether you’re revitalizing a dated home or personalizing a new space, the key lies in careful planning, creative vision, and collaborating with experienced professionals. At Lenton Company, our designers and build team expertise guides you through the planning and execution phases, ensuring that your vision is brought to life with precision and quality craftsmanship. As you embark on this exciting endeavor, envision the lifestyle you want to achieve then watch as your living spaces become a true reflection of your dreams and aspirations.
