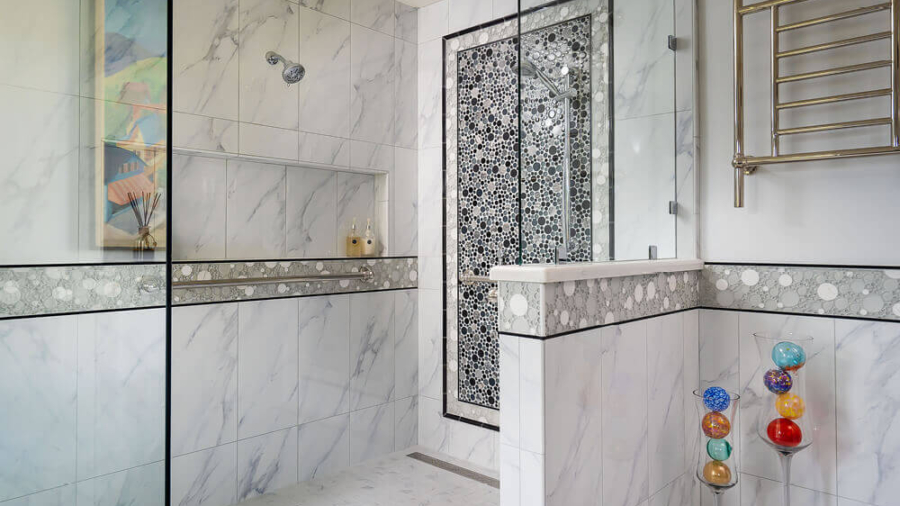As homeowners, we invest significant time and effort into making our houses feel like home. Yet, as we age, our needs evolve, and our homes must adapt to ensure comfort, safety, and accessibility. One crucial area often overlooked in this process is the bathroom. Fortunately, with thoughtful remodeling, you can transform your bathroom into a space that not only meets your current needs but also supports you as you age in place. Explore essential tips and considerations for remodeling your bathroom for accessibility, allowing you to live in your home well for years to come.
1. Prioritize Safety
Safety should be the primary consideration when remodeling a bathroom for accessibility. Start by ensuring there are no tripping hazards, such as loose rugs or cluttered spaces. Replace traditional bathtubs with barrier-free showers equipped with grab bars for added support. Installing non-slip flooring, such as textured tiles, can also minimize the risk of slips and falls, especially in wet conditions.
2. Optimize Space
A spacious layout is essential for maneuverability, especially if mobility aids like wheelchairs or an assistant may be needed in the future. Consider widening doorways and removing unnecessary obstacles to create a more open and accessible environment. Additionally, choose fixtures and fittings that maximize floor space while still meeting your needs.
3. Invest in Accessible Fixtures
Selecting fixtures designed specifically for accessibility can significantly enhance your bathroom’s functionality. Look for features such as adjustable showerheads, handheld sprays, and lever-handled faucets, which are easier to operate for individuals with limited dexterity. Installing a comfort-height toilet can also make bathroom activities more comfortable and convenient.
4. Incorporate Universal Design Principles
Universal design principles aim to create spaces that are usable by people of all ages and abilities. Embrace these principles by incorporating features like curbless showers, which eliminate barriers to entry. By embracing universal design, you can future-proof your bathroom and ensure it remains functional and inclusive for years to come.
5. Enhance Lighting and Visibility
Good lighting is crucial for safety and visibility, especially for older adults with declining eyesight. Install bright, energy-efficient lighting fixtures to illuminate the entire bathroom, including task-specific lighting near the vanity and shower areas. Consider incorporating motion-activated lights or illuminated switches for added convenience, particularly during nighttime visits to the bathroom.
6. Focus on Comfort and Style
While prioritizing accessibility and safety, don’t overlook the importance of comfort and style. Choose design elements and finishes that reflect your personal taste while still meeting practical needs. Incorporate features like heated floors, comfortable seating, and stylish accessories to create a bathroom that feels both inviting and functional.
Overall, remodeling your bathroom for accessibility is an investment in your future well-being and independence. By prioritizing safety, optimizing space, and embracing universal design principles, you can create a space that allows you to live in your home well as you age. With thoughtful design, your accessible bathroom can seamlessly blend functionality, comfort, and style, ensuring you can continue to enjoy your home for years to come. Don’t know where to start? Call Lenton Company to discuss or explore our award-winning accessibility projects on our website.



