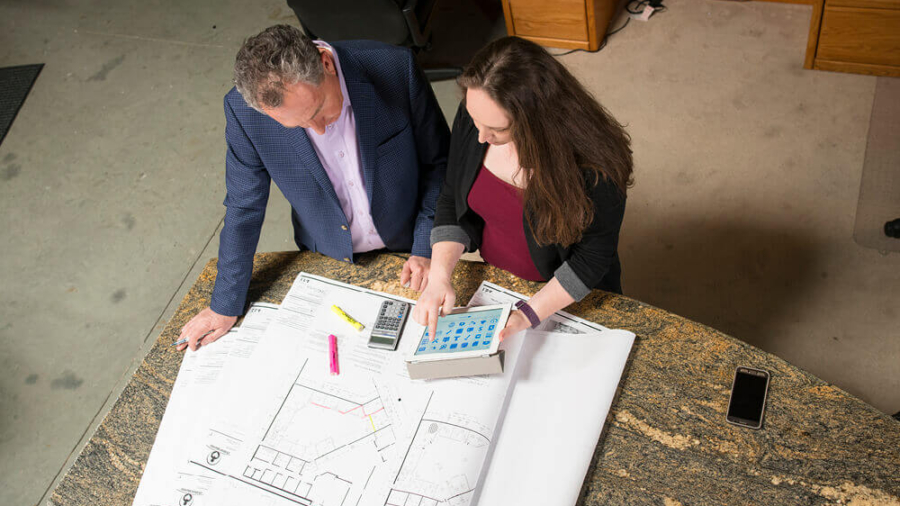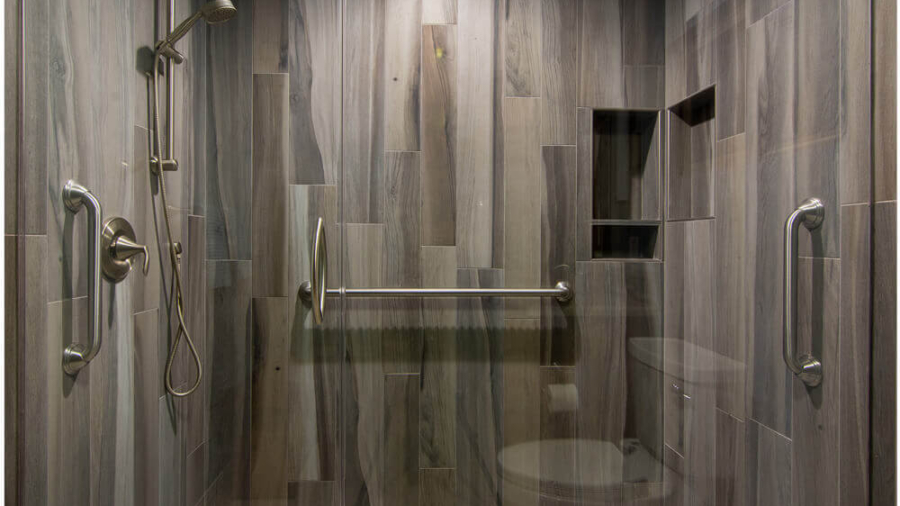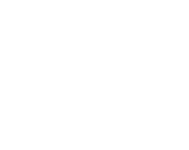Embarking on a home renovation project is an exciting journey filled with endless possibilities. Whether you’re dreaming of a sleek kitchen remodel, a luxurious bathroom renovation, or a complete overhaul of your living space, one of the most crucial decisions you’ll make is selecting the right remodeling contractor. Finding the perfect fit can seem daunting, especially considering a quick Google search will return a bombardment of paid advertisers vying for business. However, armed with the right knowledge and guidance, you can navigate the selection process with confidence. Here’s your comprehensive guide to choosing the ideal remodeling contractor for your project:
1. Define Your Project Scope
Before you start searching for a contractor, it’s essential to have a clear understanding of your project scope, budget, and timeline. Determine the specific goals you want to achieve with your renovation and establish a realistic budget range. Having a clear vision of your project will help you communicate effectively with potential contractors and ensure you find the right match for your needs.
2. Do Your Research
Begin your search by gathering recommendations from friends, family, and neighbors who have recently completed similar renovation projects. Additionally, utilize online resources such as review websites, social media platforms, and industry directories to identify reputable contractors in your area. Pay close attention to reviews, testimonials, and project portfolios to gauge the quality of their work and customer satisfaction levels.
3. Verify Credentials and Experience
Once you’ve compiled a list of potential contractors, take the time to verify their credentials and experience. Ensure they are properly licensed, bonded, and insured to perform renovation work in your area. Additionally, inquire about their experience in handling projects similar in size and scope to yours. A seasoned contractor with a proven track record is more likely to deliver exceptional results and navigate potential challenges effectively.
4. Schedule Consultations
Narrow down your list of candidates and schedule consultations with your top choices. During these meetings, discuss your project goals, timeline, and budget constraints in detail. Pay attention to the contractor’s communication style, responsiveness, and willingness to address your concerns. A reliable contractor will listen attentively to your needs, offer valuable insights and recommendations, and provide transparent pricing and scheduling information.
5. Request Detailed Proposals
After meeting with each contractor, request detailed proposals outlining the scope of work, materials, labor costs, and project timeline. Review each proposal carefully, ensuring it aligns with your expectations and budget constraints. Look for contractors who provide comprehensive and transparent estimates, as this demonstrates professionalism and attention to detail.
6. Check References
Before making a final decision, ask each contractor for references from past clients and projects. Reach out to these references to inquire about their experience working with the contractor, the quality of their workmanship, and their overall satisfaction with the project outcome. Hearing directly from previous clients will provide valuable insights into the contractor’s reliability, professionalism, and customer service.
7. Trust Your Instincts
Ultimately, trust your instincts when selecting a remodeling contractor. Choose a contractor who not only possesses the necessary skills and expertise but also values open communication, transparency, and collaboration throughout the renovation process. Remember, you’ll be entrusting your home and vision to this individual or team, so it’s essential to choose someone you feel comfortable and confident working with.
Selecting the right remodeling contractor is a critical step in ensuring the success of your home renovation project. By following these guidelines and conducting thorough research, you can find a reputable contractor who will bring your vision to life with skill, professionalism, and integrity. As a third-generation, family-owned remodeling firm serving the Antelope and Santa Clarita valleys for four decades, we invite you to add Lenton Company to your short list. With the right partner, your dream home transformation is within reach.












