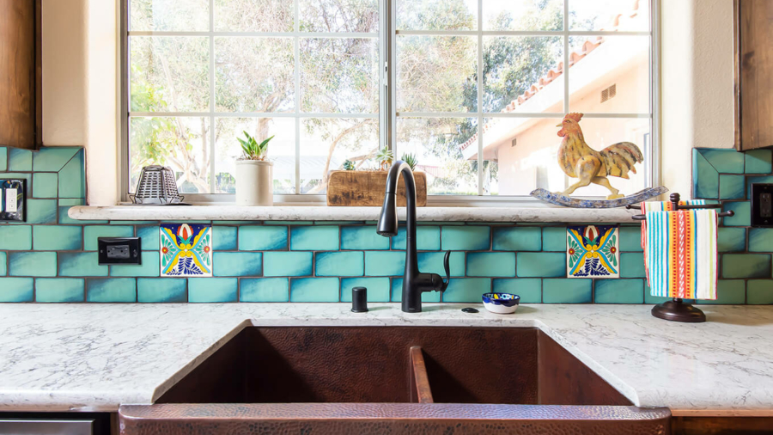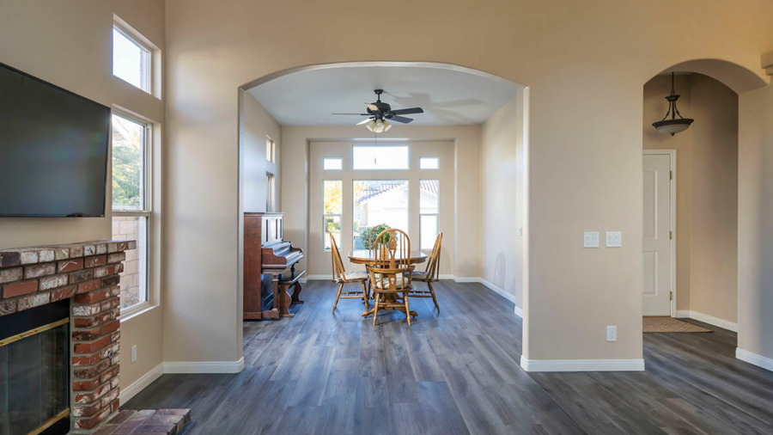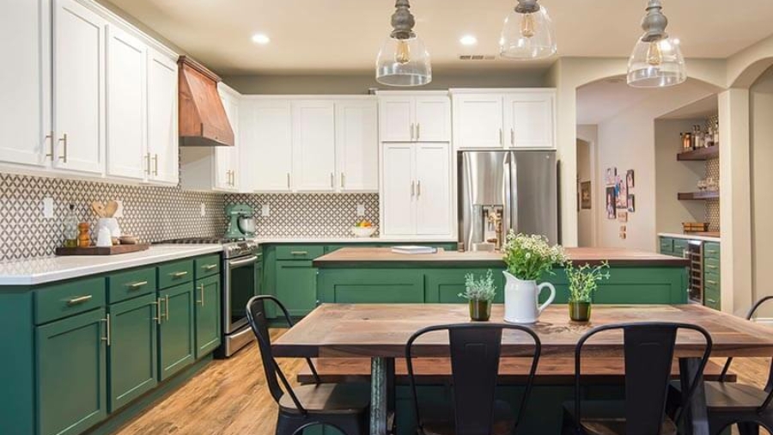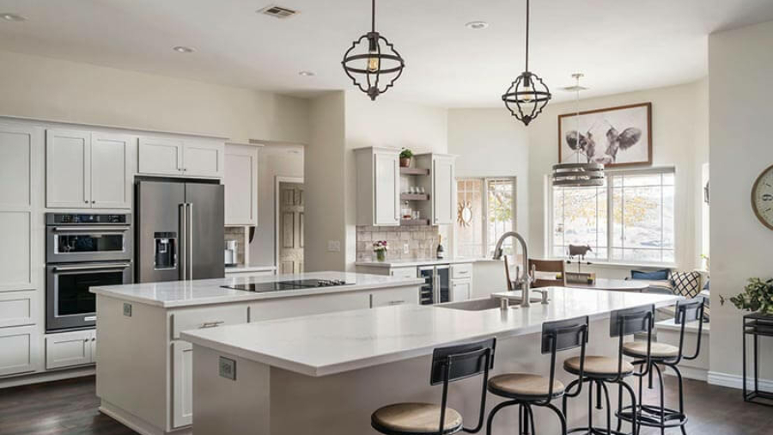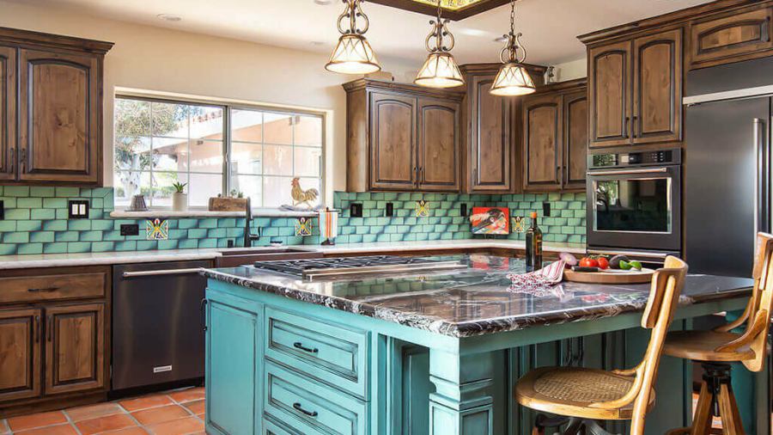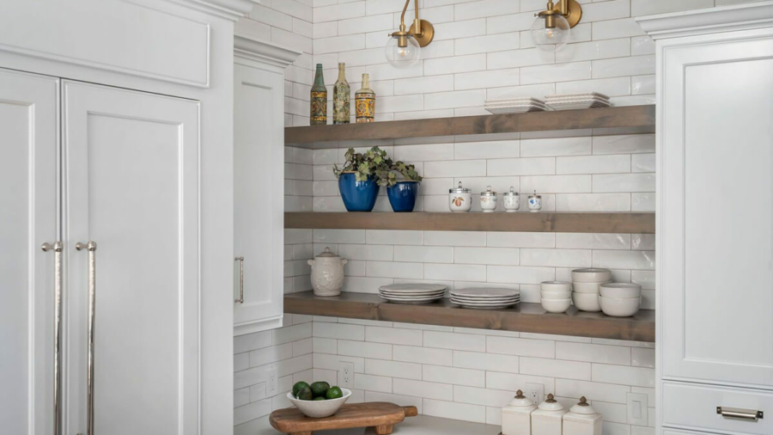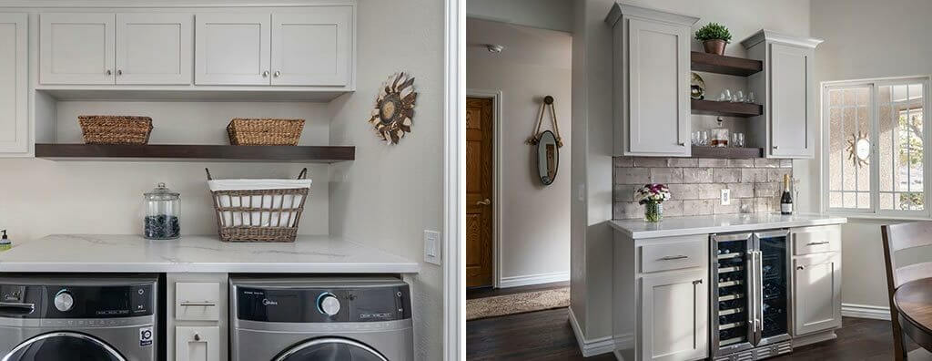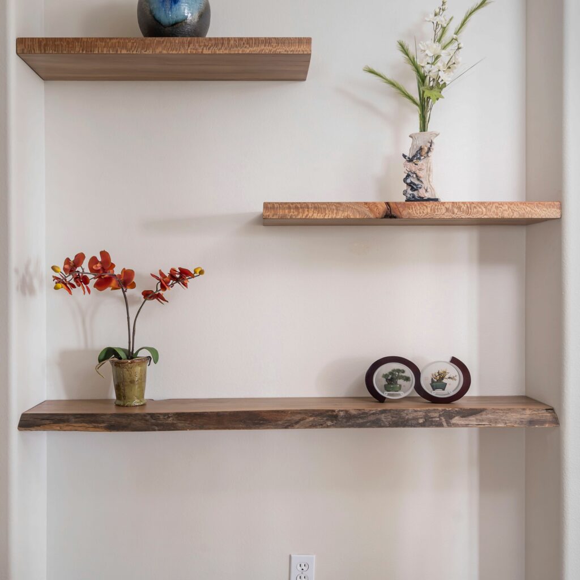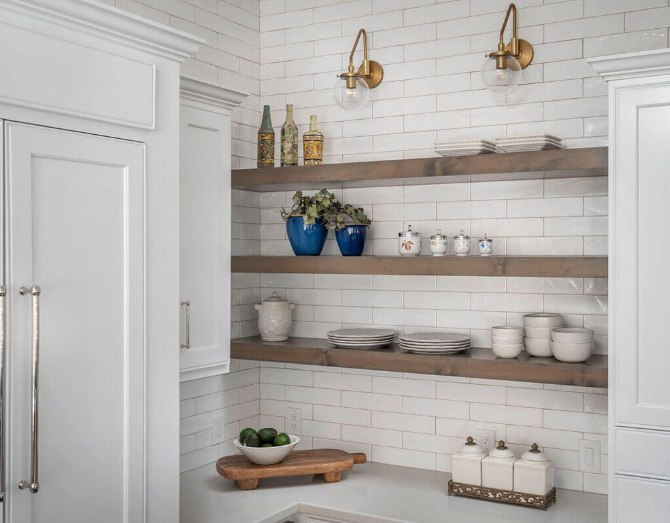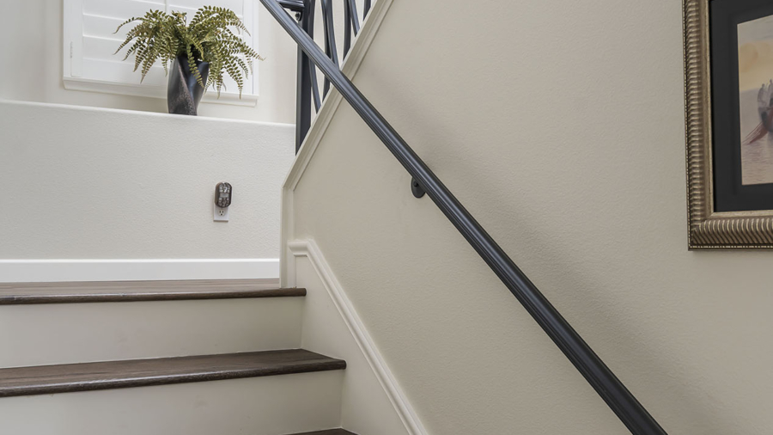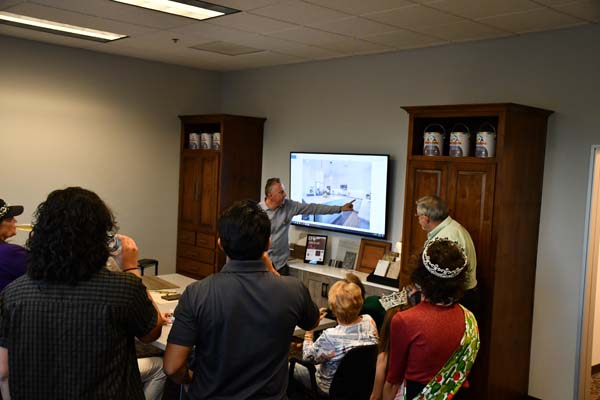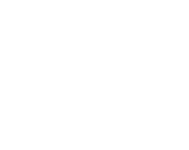As the world becomes more environmentally conscious, some homeowners are making eco-friendly upgrades to their property. If you’ve recently started searching for design-build services, then you may be wondering if going green is a cost-effective and smart move. Perhaps, you have some false assumptions about green remodeling that are holding you back. In that case, here are some common assumptions about eco-homes that are complete myths.
Green Remodeling Is Way More Expensive
This is only true if you look at the smaller picture because having a green home will save you lots of money in the long run. That’s because after a green remodel, your home will be more efficient than ever, which results in a significant reduction in your utility bills. Besides that, green homes reduce your carbon footprint and are kinder on the planet. That’s why there are many grants and tax incentives from local, state, and federal agencies. If you’re financing the project, some institutions even offer significant discounts if you’re using the funds to purchase green products.
There Are No Quality Green Products
This myth might have been supported by the fact that there are many unregulated products on the market. Some companies simply attach the “green” and “eco-friendly” labels to their products without qualifying their claim. Therefore, when buying green products, it’s important to check their features to see what exactly makes them green or eco-friendly. Once you do, you’ll find that green products are not only effective but durable and high-quality.
Contractors Don’t Understand Green Remodeling
This entirely depends on where you’re looking. Often, it’s best to seek design-build services since this eliminates the need to find several contractors. So, instead of trying to find several contractors that are all familiar with green remodeling, all you have to do is find a single design-build firm with intimate knowledge of eco-homes. Typically, design-build services include all aspects of the project — from project design and product selection to construction.
Green Remodeling Is Just a Passing Trend
This is not the case at all. Considering that 80% of houses in the U.S. are more than 20 years old, not only are remodels popular, but as mentioned earlier, the world is becoming more green-conscious. Plus, energy-efficient homes have higher resale value, which is why the number of eco-homes keeps growing and growing.

