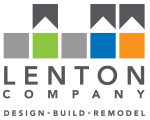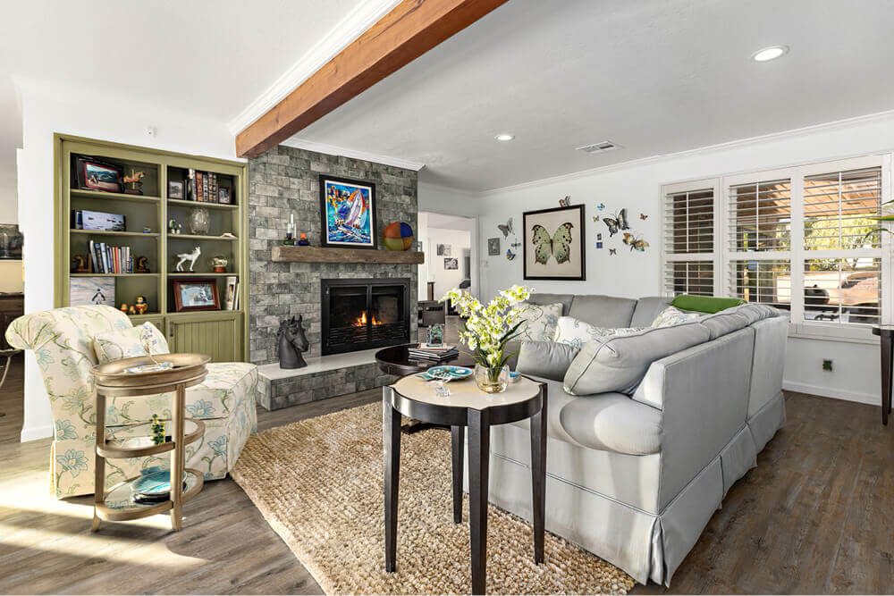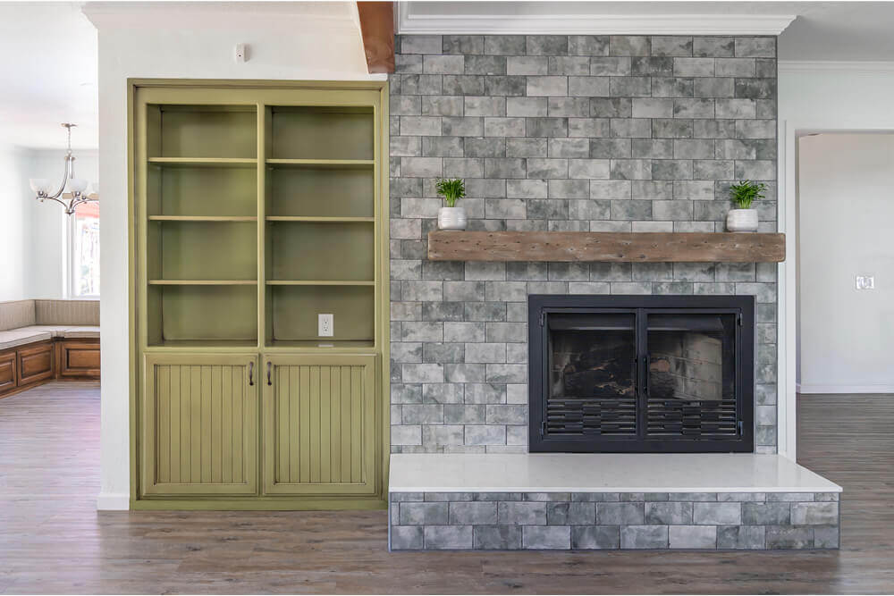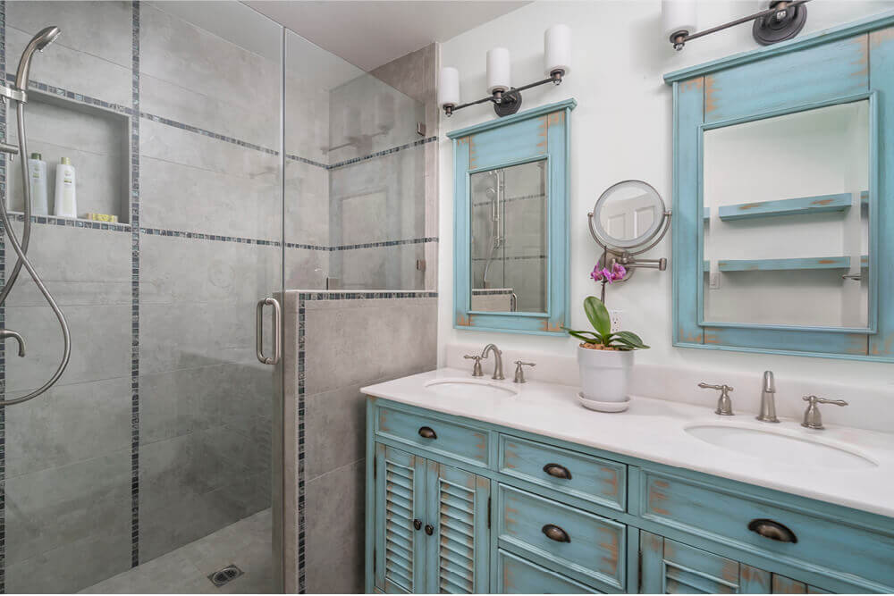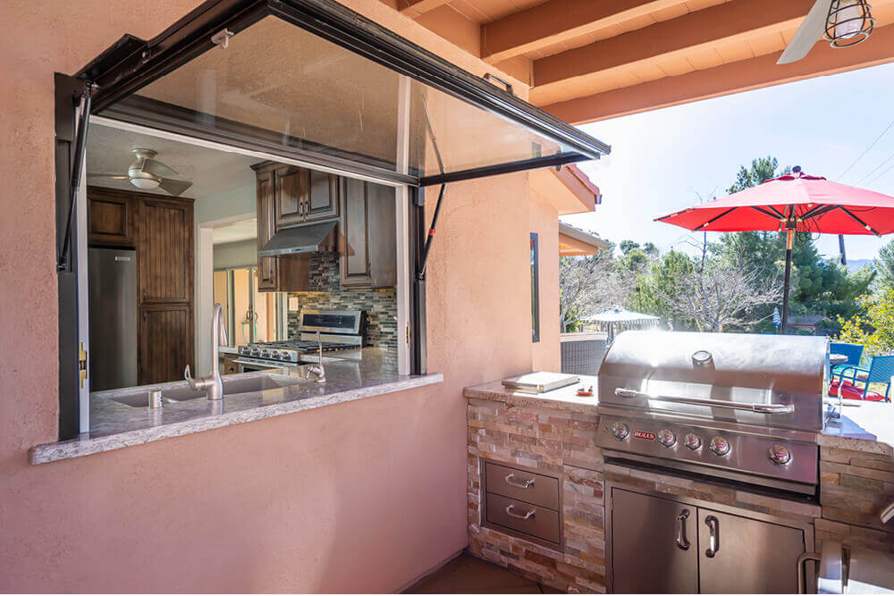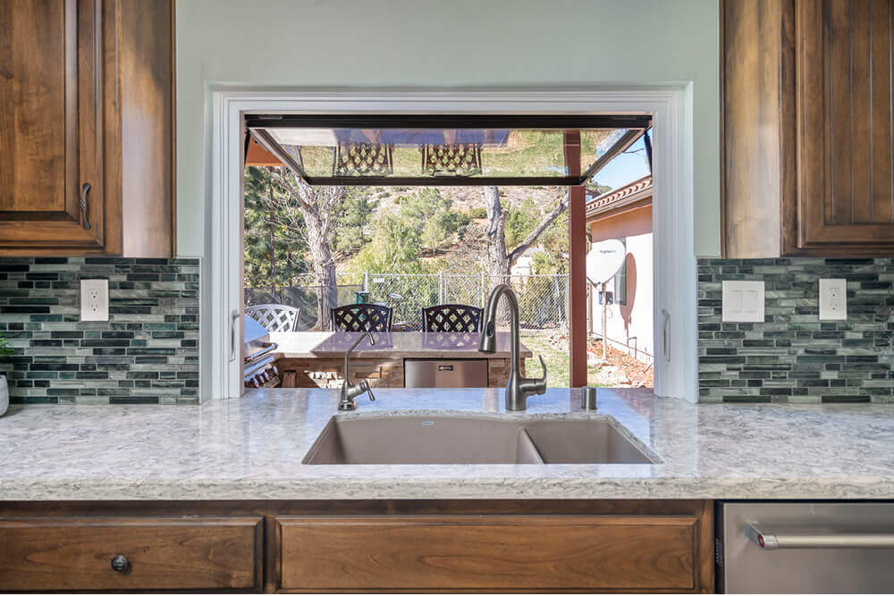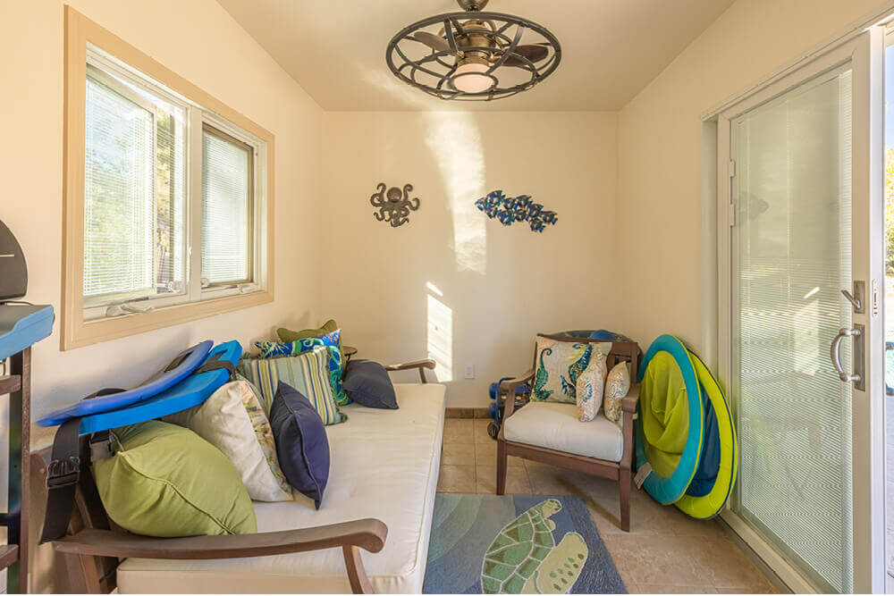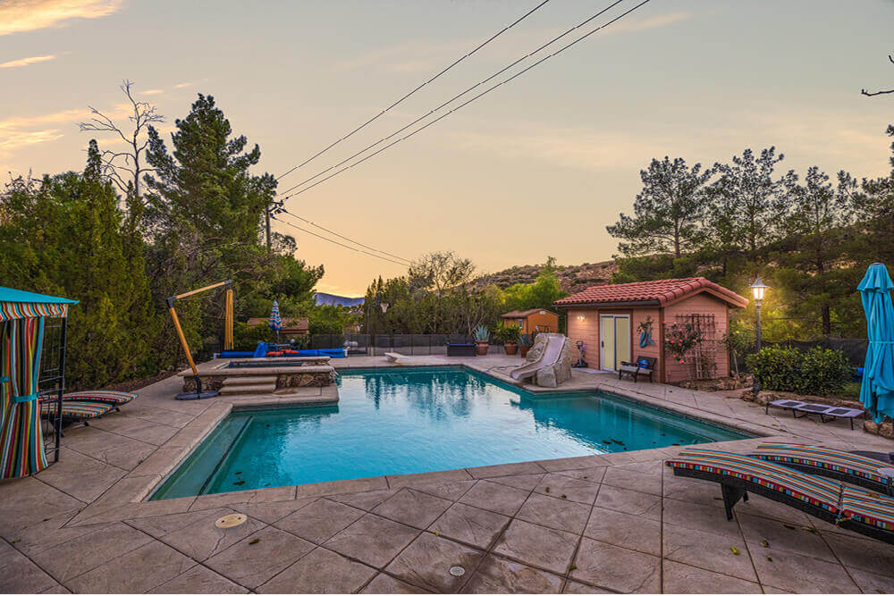Whole House Remodel in Acton – Part 3
Project Overview
Our client, who retired and rented a townhome until the end of the year, was eager to complete a whole house remodel. This is the final segment of a three-part series: Part 1 – Kitchen and Family Room; Part 2 – Primary Bedroom and Bathroom; Part 3 – Other Rooms.
Design/Build:
We’re excited to share the final update on this whole house remodel, which came together beautifully bringing both functionality and style to every space.
Living Room Transformation
The living room underwent a stunning makeover with a focus on creating a more open and welcoming atmosphere. Larger doors were installed to enhance access to the outdoor space, inviting more natural light and making the transition between indoors and outdoors seamless. The old audio-visual center and firewood storage were removed, making way for elegant custom bookcases that add both charm and practicality. A reclaimed driftwood grey mantle was installed above the fireplace, adding a rustic yet sophisticated focal point, complemented by a new gas log kit.
Hall Bathroom and Hallway Reimagined
The hall bathroom and adjoining hallway received a complete overhaul to enhance usability and aesthetic appeal. The bathroom was demolished and reimagined with a tiled-to-the-ceiling shower featuring a stub wall and custom shower door enclosure for a sleek, modern look. For added safety and convenience, handrails were installed in the shower. A pre-made vanity with matching mirrors was added, along with custom floating shelves to maximize storage. The Toto toilet from the primary bathroom remodel found its new home here, ensuring nothing went to waste. In the hallway, closet functionality was redefined. One closet was fitted with a new door for concealed storage, while the other was transformed into open shelving for easy access and display.
Home Gym Conversion
An attached garage became a fully functional gym. New walls were framed and drywalled to create a clean, defined space. The radiant heat system was extended from the existing house, ensuring year-round comfort. The floor was leveled for safety and durability, and a large, framed seamless mirror was installed to add both practicality and visual spaciousness.
Outdoor Patio Oasis
Outdoor living was elevated with the addition of a new outdoor kitchen off the home’s main kitchen. This space is now equipped with a sink, a barbecue grill with burners, and a refrigerator—perfect for entertaining and dining al fresco. A pass-through window connects the indoor and outdoor kitchens, creating a seamless flow for cooking, serving, and enjoying meals in either space.
Pool House Remodel
The existing pool house also received a makeover, turning it into a multi-functional retreat. It now includes a relaxing changing area and storage for water aerobics equipment. A small bathroom with a shower was added for convenience, alongside a beverage center for refreshments. Sliding glass doors open directly into the pool area, making it a stylish and practical addition to the outdoor space.
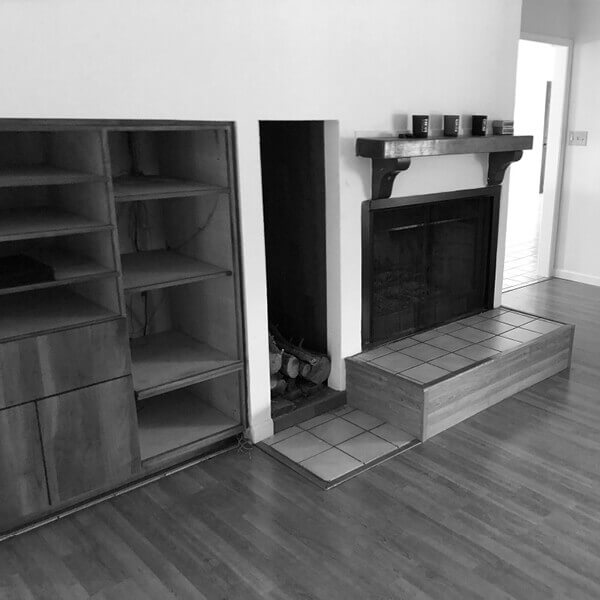
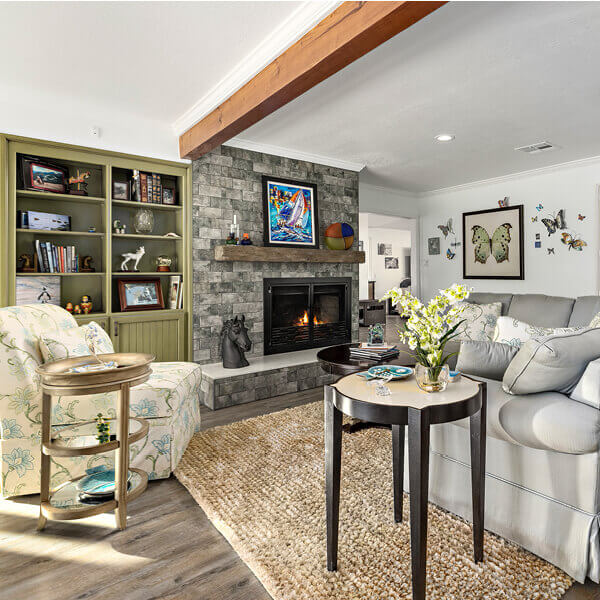

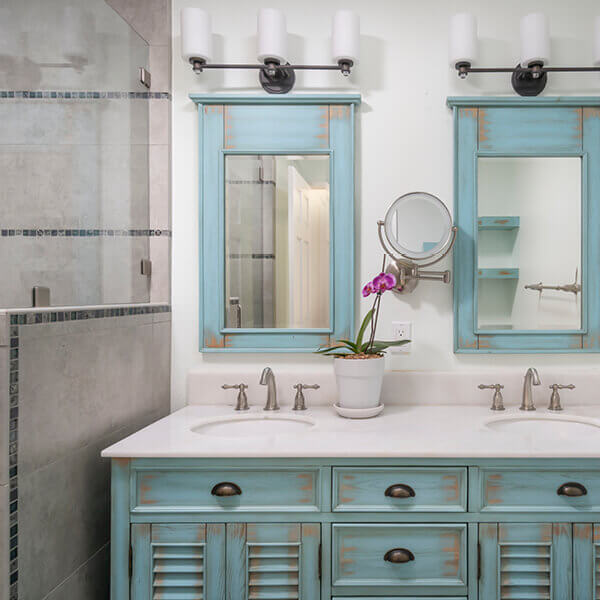
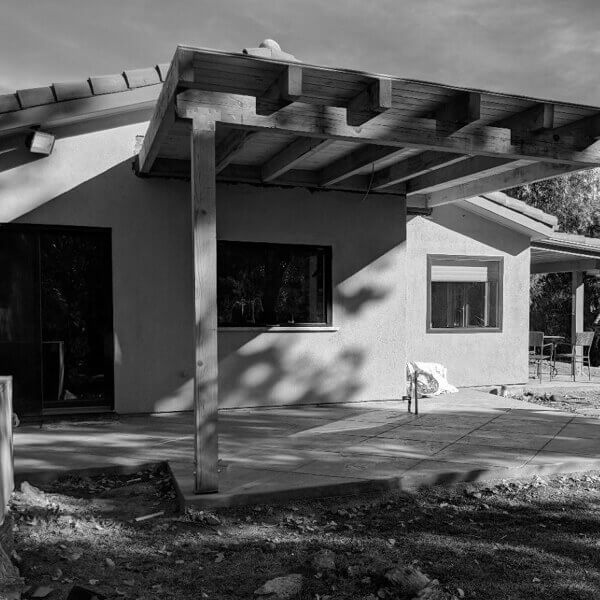

Let's start a conversation
Do you have something in mind for your home? Fill out this form and we’ll get back to you.
You can also call us at: 661-273-9179.


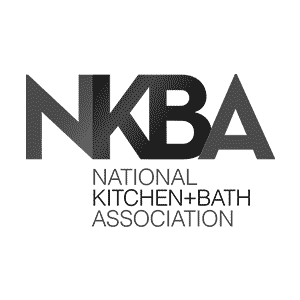
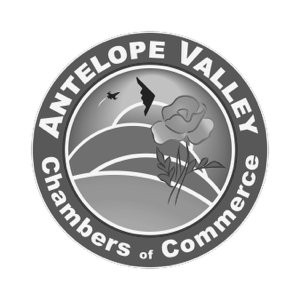
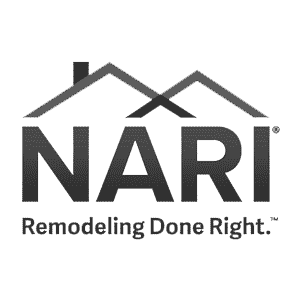

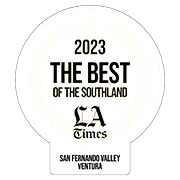
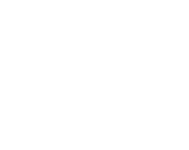
Navigation
Join Our Newsletter

Contact Us
-
530 Commerce Avenue, Suite C,
Palmdale, CA 93551 - 661-273-9179
- service@lentoncompany.com
Get Connected
Join Our Newsletter
COPYRIGHT © 2025 LENTON COMPANY, INC. | LICENSE #568387
