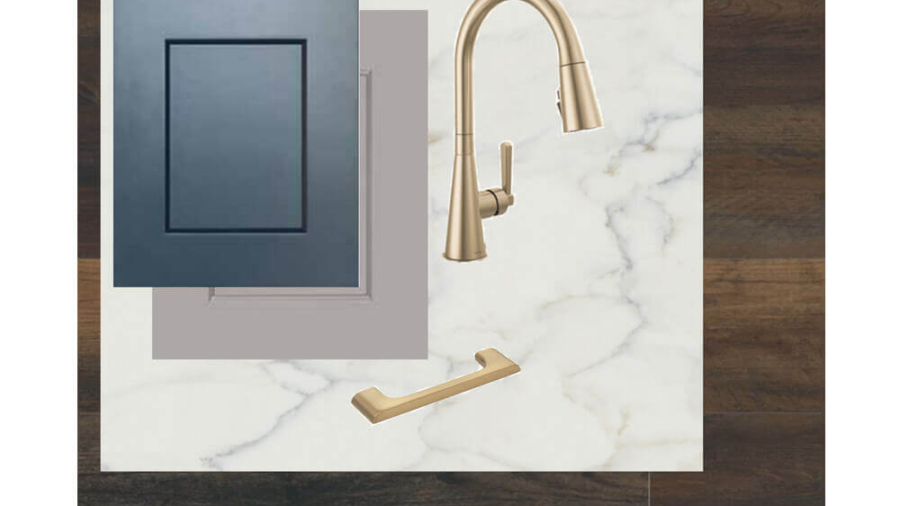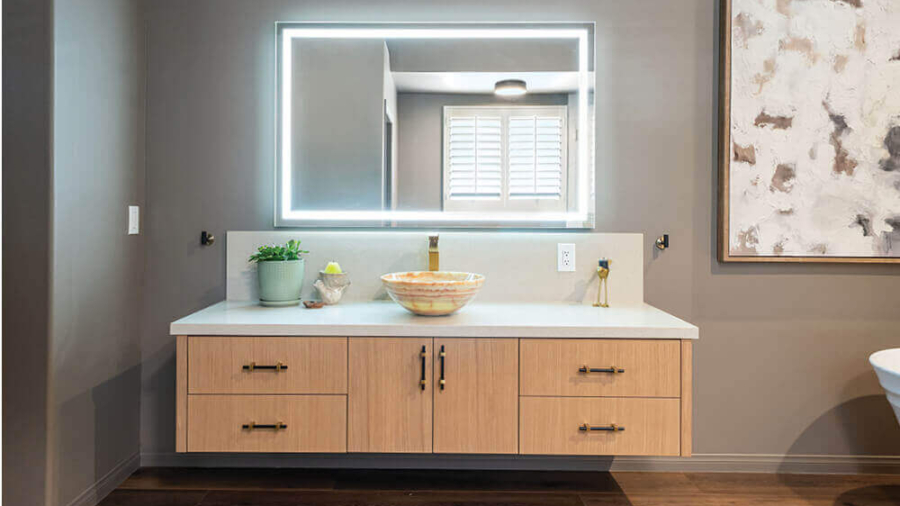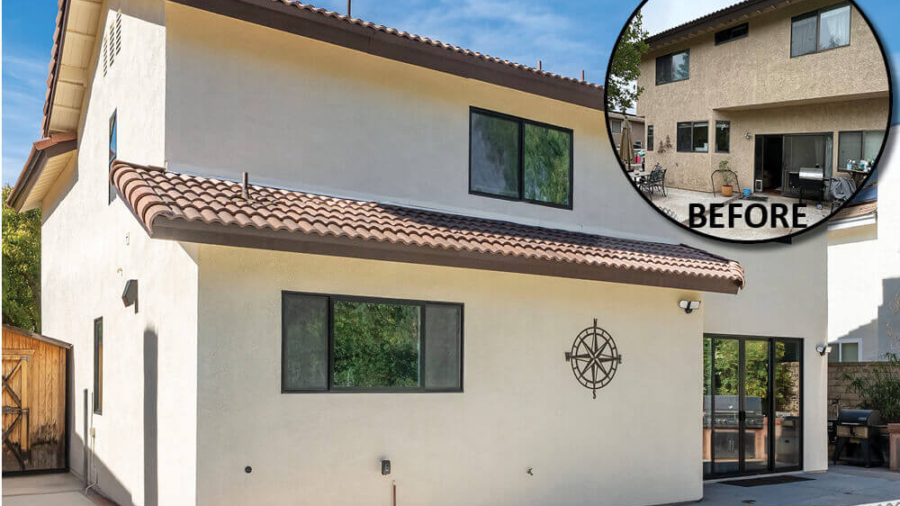When it comes to design trends, some make a brief appearance while others settle in and evolve gracefully over time. Blue cabinetry is one of those enduring favorites. While the specific tones may shift from deep navy to rich ocean hues to soft smoky blues, the appeal remains strong. Blue offers personality without feeling overwhelming, and it pairs beautifully with both warm and cool elements in a space.
A current kitchen remodel that will become a featured project in a future newsletter showcases an inspiring mix of Ocean Blue Shaker cabinets paired with Light Gray Shaker accents. The combination offers contrast and depth while maintaining a calm, grounded feel. The cabinetry is balanced with a marble-like quartz countertop and a warm gold-toned faucet, bringing a touch of sophistication while keeping the palette cohesive.
Why Blue Works So Well
Blue has a unique ability to act as both a statement and a neutral. It can energize a space or create a sense of serenity depending on the shade and surrounding materials. In kitchens and bathrooms, where we spend time preparing for the day or unwinding from it, color plays a key role in how the space feels.
Over the past few seasons, we have seen homeowners embrace bold colors, jewel tones, and richer finishes. Blue fits naturally into this movement. It brings personality, feels timeless, and complements everything from natural wood to brushed metals to crisp whites.
Design Board: Details That Bring It All Together
- Cabinetry: Ocean Blue Shaker and Light Gray Shaker finish create contrast with a sense of balance.
- Countertops: Calacatta Azulean quartz adds elegance with subtle veining and soft movement.
- Flooring: A warm wood-toned luxury vinyl plank grounds the room with organic warmth.
- Faucet and Hardware: Brushed gold and bronze finishes add a refined, elevated touch without feeling flashy.
As shown in the design board image, these selections work together to create a look that is modern yet welcoming, bold yet harmonious.
More Blue Inspiration from Our Portfolio
If you love the enduring charm of blue, you’re in good company. Here are a few of our past projects that showcase how this timeless hue can bring character, depth, and sophistication to any space:
- A Primary Bathroom with Bold Personality in Lancaster
Vibrant blue cabinetry takes center stage in this spa-inspired bath, balanced by warm wood textures and elegant gold fixtures for a confident yet soothing design. - A Custom Kitchen Redesign for Open Living in Santa Clarita
Deep blue island cabinetry anchors this open-concept kitchen, complementing crisp white uppers and light quartz countertops that reflect natural light throughout the space. - Cape Cod Vibe in Santa Clarita
A coastal-inspired palette of soft blues and grays brings breezy charm to this classic kitchen, where casual comfort meets timeless elegance. - Aloha Paradise Found in Palmdale
Tropical blues blend with organic textures and warm accents to create a playful, inviting atmosphere that feels like a vacation every day.
Each of these projects demonstrates how blue—whether subtle or bold—can adapt beautifully to a variety of styles, moods, and materials.
A Trend That Continues to Grow
This is not the first project where blue has taken center stage, and it certainly will not be the last. We have seen this palette successfully applied across kitchens and bathrooms from contemporary to coastal to classic styles. With thoughtful materials and balanced accents, blue continues to offer lasting style with room to express personality.
If you are considering refreshing your space and want a look that is both current and enduring, blue might be the perfect choice. Sometimes a little color can change everything.
Let’s talk about your next project.
Call Lenton Company at 661.273.9179 or visit lentoncompany.com to schedule your complimentary Discovery Meeting. Let’s explore the possibilities in your home.










