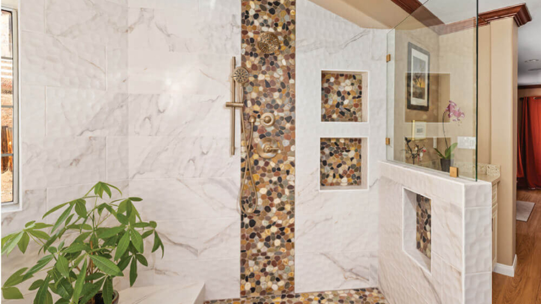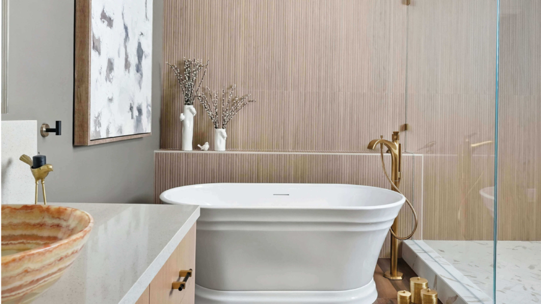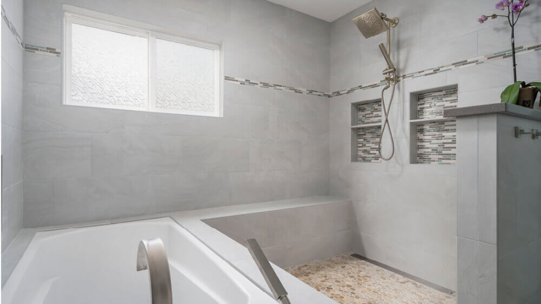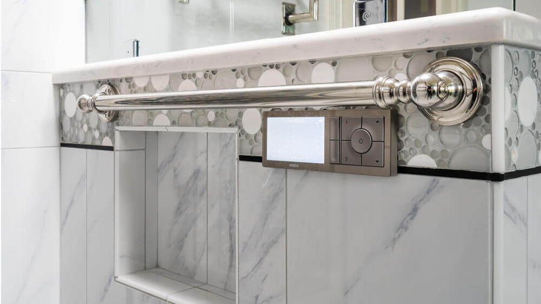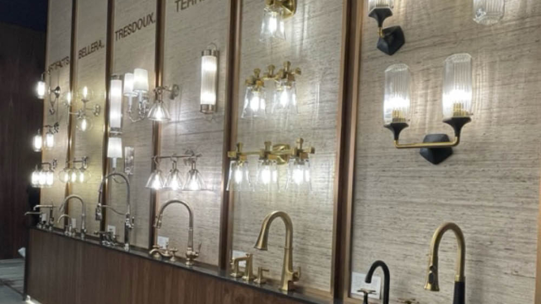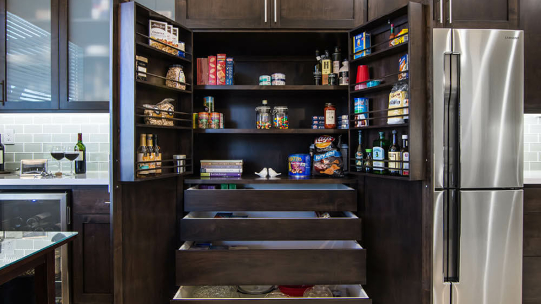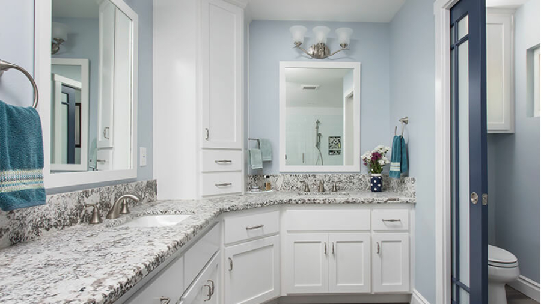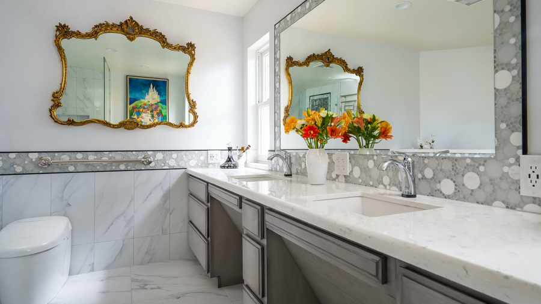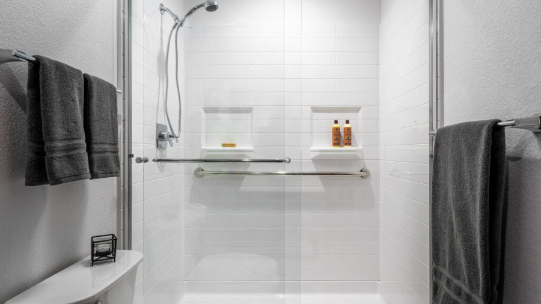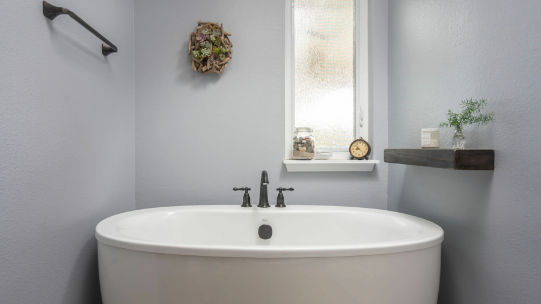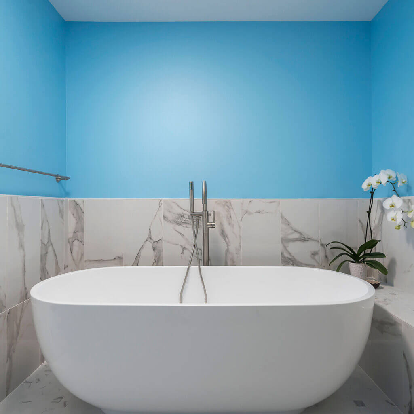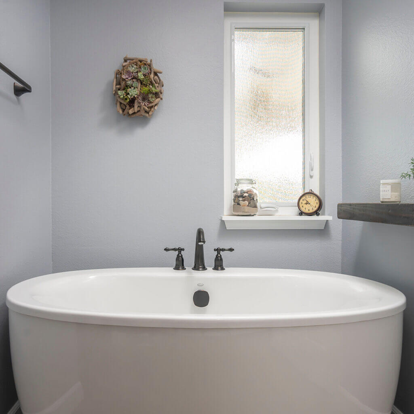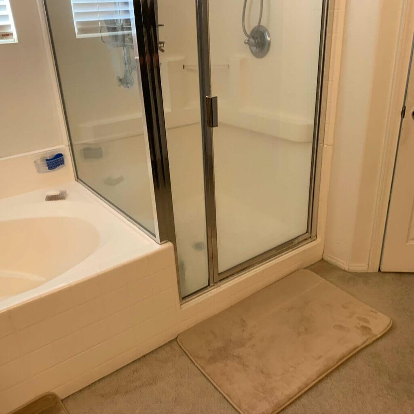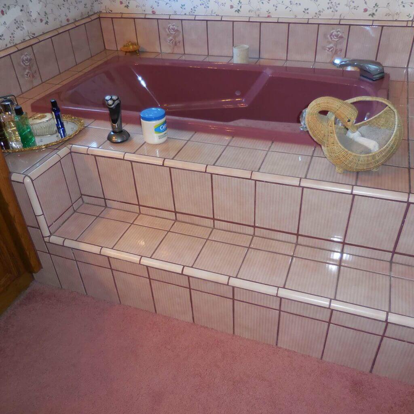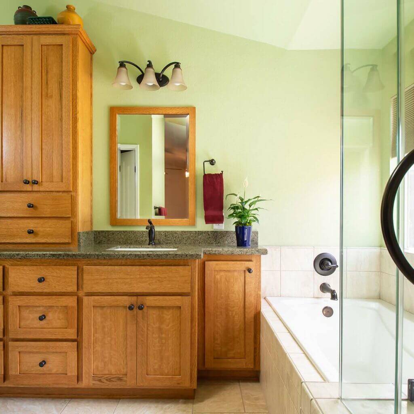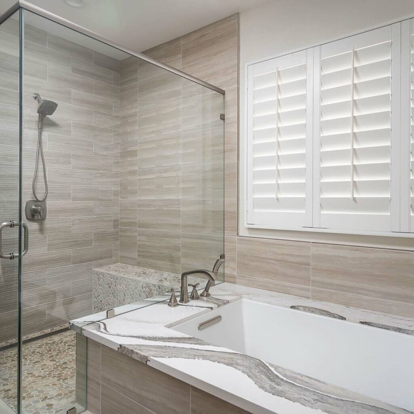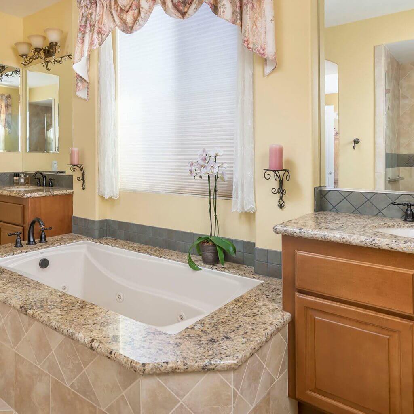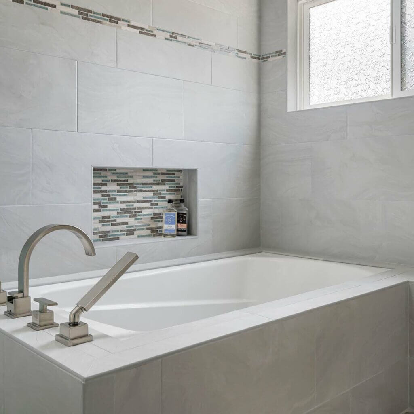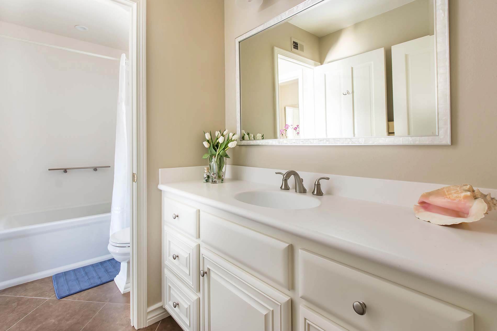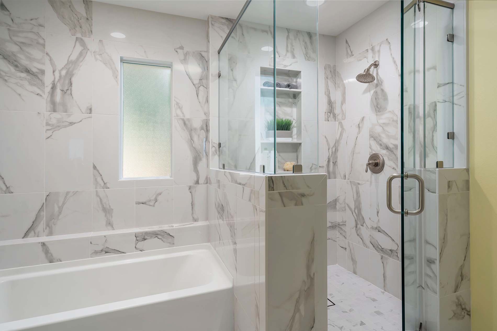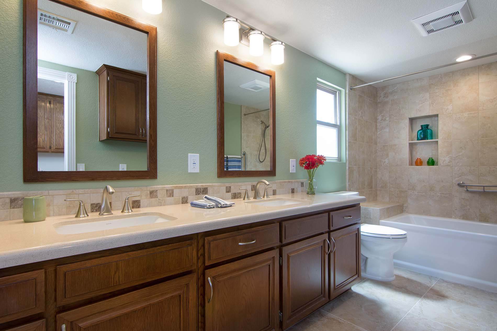If you have been thinking about remodeling your bathroom, you may have heard the term wet room come up more frequently. A wet room is a fully waterproofed bathroom where the shower is open to the rest of the space, sometimes without a raised threshold or traditional enclosure. The result is a clean, open look that feels both modern and spa-like. Beyond its visual appeal, a wet room can transform the way you experience your daily routine.
Spacious Layout and Clean Lines
One of the biggest advantages of a wet room is the sense of space it creates. Without framed shower doors or bulky partitions, the room feels more open and calm. This layout works beautifully in both small and large bathrooms. Even a compact room can feel more expansive when the flooring continues uninterrupted throughout the space.
Easy Access for Every Stage of Life
If the design features a curbless shower, it means no step up and no barrier to navigate. This design is especially helpful for those planning to age in place or who simply want an easier, safer way to enter and exit the shower. The seamless flooring improves accessibility without making the space look clinical.
Simple to Clean and Maintain
A wet room has fewer tight corners, less hardware, and minimal glass, which translates to less scrubbing. Surfaces are easier to wipe down, and the open design allows water to drain efficiently. With the right materials in place, maintaining a wet room is refreshingly straightforward.
Built to Last
Because a wet room requires comprehensive waterproofing, it adds durability to one of the most frequently used areas of the home. This attention to moisture management protects the structure of the space and helps finishes stay beautiful over time. For homeowners, this means peace of mind as well as lasting value.
A Custom Look That Reflects You
A wet room opens the door to creative design choices. Large format tiles, natural stone, textured finishes, bold lighting, or a sculptural freestanding tub can all shine in an open layout. The space becomes more than a bathroom. It becomes a personal retreat.
Considering a Wet Room for Your Home?
A wet room is a thoughtful investment that combines style, function, and long-term performance. If you are curious whether this approach would work in your current layout, Lenton Company is happy to explore the possibilities with you.
At Lenton Company, we specialize in smart, customized solutions that make everyday living easier. See all the before and after transformation photos in our portfolio on our website. Let’s remodel or build a space that fits the way you live. Give us a call at 661.273.9179 or visit lentoncompany.com to get started and let’s talk about how to bring everyday luxury to your home.

