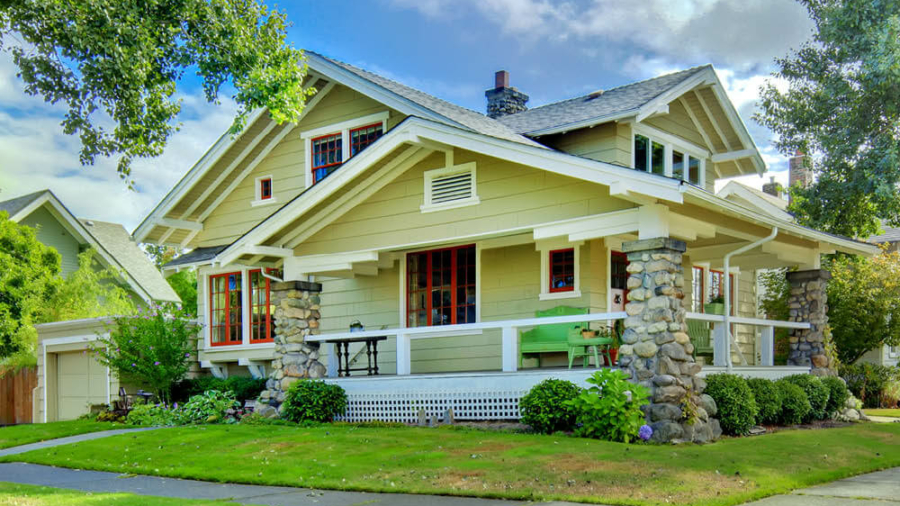At the turn of the 20th century, two architect brothers – Charles and Henry Greene – worked together in Pasadena, California to create what is known as Craftsman homes. The brothers were influenced by the English Arts & Crafts movement, which was a push back to the Industrial Revolution by promoting the work of skilled craftsman over machine made goods. Another influence was Oriental wooden architecture, popular in the day. Available as kit homes and in pattern books, craftsman bungalows became the most popular style of small house from about 1905 through the 1920s. Today, they are a treasure worth restoration.
External Features
The outside of a Craftsman home is easily recognizable by some standard features. A low-pitched, gabled roof reflects the Oriental architecture influence on the style. These rooflines typically have a wide, unenclosed eave overhang with decorative supports. The front porch area extends the livable space of small homes making it comfortable to spend time outdoors.
Columns, whether tapered or double, are another distinctive characteristic that support the overhang. A partially paned door with glass panes in the upper third of the door and separated from the bottom paneled portion by a thick piece of trim is another authentic look. Multipaned windows are another featured detail. The most common configurations are either four-over-one or six-over-one double-hung windows.
Earthy Colors and Mixed Materials
A nature-inspired palette of browns and greens helps the low-profile bungalows blend seamlessly with their surroundings. One or two contrasting colors are typically used to highlight architectural features like trim or decorative supports. Craftsman homes almost always feature a mix of materials: clapboard or shingled siding with the porch piers and foundations often made of stone, brick, concrete block, or stucco.
Indoor Spaces
As you might expect, inside living spaces reflect the warmth and comfort of natural woods and a variety of textures and details. Since the homes were typically constructed as bungalows, simple, wide-open layouts make the most of limited square footage.
Inspiration Leads to Renovation
While not every home has the basic structure to transform into a Craftsman, there are features that can be introduced inside and out to mimic the classic California vibe.
Instead of a front porch, consider adding a patio cover in the back of the house to serve the same purpose of extending living spaces with the benefit of privacy. Plan a mix of materials and textures to replicate the earthiness of nature and use contrasting paint colors to highlight details. Introduce glass panes and stained glass in cabinetry to give an artistic ambiance.

