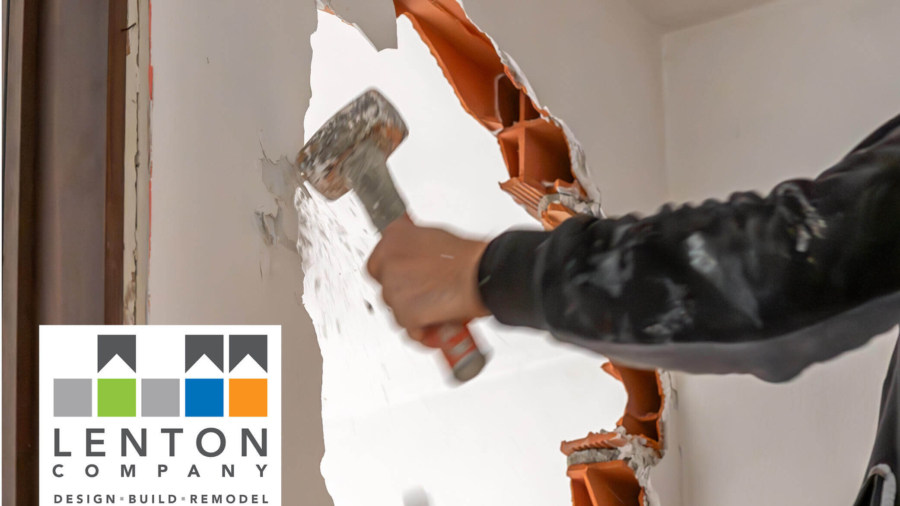Open-concept living has become a top priority for homeowners looking to create bright, inviting spaces that enhance both functionality and flow. One of the most effective ways to achieve this transformation is by removing walls to create a seamless connection between rooms. However, before you grab a sledgehammer, there are critical factors to consider to ensure your remodel is both safe and successful.
1. Structural Considerations
Not all walls are created equal—some provide essential structural support to your home. In our recent kitchen transformation project, the original design included a dividing wall between the kitchen and dining area. Because this was a load-bearing wall, removing it required the expertise of a structural engineer to determine the correct beam size and placement. The beam was then concealed within the ceiling to maintain a clean, uninterrupted look.
Lenton Company Pro Tip: If a wall supports your home’s structure, you’ll need an engineer to assess load distribution and determine how to properly support the weight above.
2. Hidden Systems Behind the Wall
Walls often contain essential components like plumbing, electrical wiring, or HVAC ductwork. Before removing a wall, it’s crucial to determine what’s inside and plan for rerouting anything necessary.
In our featured remodel, we discovered that the existing oven and microwave unit was not properly vented. This gave us the opportunity to install a vented hood/microwave, improving air circulation and efficiency.
Lenton Company Pro Tip: Work with a professional to assess potential hidden systems within the wall and budget for any necessary adjustments.
3. Seamlessly Blending the Spaces
Once the wall is gone, the design should feel intentional—like the space was always meant to be open. In this kitchen remodel, we carefully placed support posts within the walls rather than leaving visible columns in the open space. This made the transition between rooms feel seamless. Additionally, the homeowners selected a one-of-a-kind stone slab for the peninsula countertop, which became the kitchen’s show-stopping focal point. The rest of the design was crafted to complement this unique feature, ensuring harmony between the old and new spaces.
Lenton Company Pro Tip: Plan your finishes and structural elements thoughtfully to create a natural flow between rooms.
4. Budget and Timeline Adjustments
Removing a wall can add complexity to a remodel, affecting both cost and schedule. Engineering fees, beam installation, and rerouting utilities can increase the overall project scope. However, the investment can be well worth it, transforming a home’s livability and resale value.
Lenton Company Pro Tip: Be prepared for additional costs associated with structural modifications, and work with an experienced remodeler to create a realistic budget and timeline.
Final Thoughts
Opening up your home by removing a wall can completely transform the way you live in your space, making it feel larger, brighter, and more connected. However, it’s essential to approach the process with careful planning and expert guidance.
Lenton Company has served the Antelope and Santa Clarita Valleys since 1984. For four decades and three generations, we have helped homeowners navigate the building and remodeling process. If you’re considering an open-concept remodel or ready to start your own transformation, contact Lenton Company todayat 661.273.9179 to discuss or visit our website.

