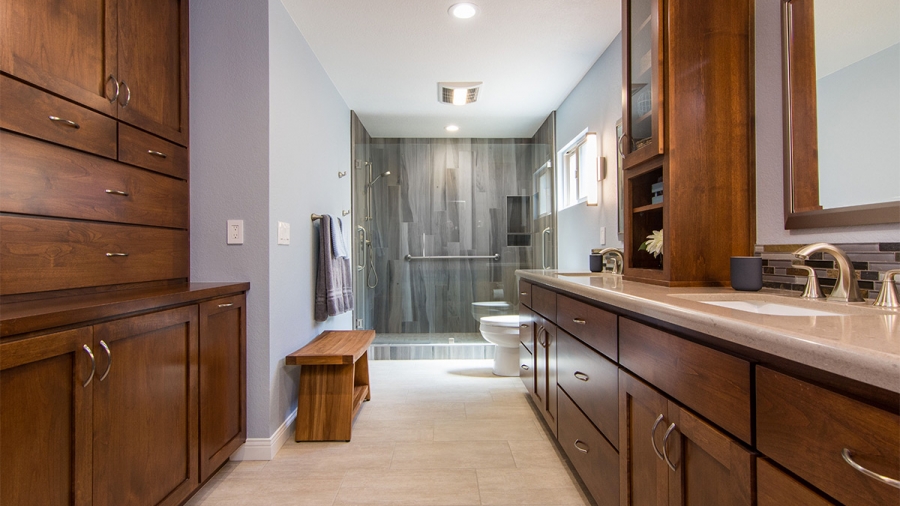A master bathroom remodeling project is one of the best ways to invest in your home while improving your quality of life. It has to be beautiful, of course, but your master bathroom also works hard, and is where you prepare for your days and unwind before bed.
The trend is for bigger master bathrooms with more luxurious or individual touches. Borrowing space from an adjacent area — a vacant bedroom or closet, for example — can get you the extra room you need, but it does get complicated.
Having the help and guidance of a designer will help you make the most of the new space. If you need to move walls, you’ll want an experienced remodeling company to make sure the structure is engineered right. Working with a company that specializes in design and construction will streamline your master bathroom remodeling project.
Start by putting together your wish list. Do you need more space to get ready for your day with someone else? Separate sinks can cut down on the hassle — whether in a double vanity or two individual vanities.
Shower Trends
There’s a definite trend toward larger, more luxurious showers, often replacing the space taken up by a bathtub. Multiple showerheads, often a fixed one and a handheld, are on many people’s must-have list. That handheld shower head also comes in really handy when you’re cleaning the shower. Glass doors and enclosures can help the bathroom seem more open and airy, and building in niches between the framing allows for niches to hold bottles of shampoo. Using contrasting tiles in these niches add a pop of style.
Thinking ahead to a time when they might not be as mobile, many of our clients ask us to reinforce some areas of the frame for adding grab bars later. That’s also why zero-entry showers that have no lip are becoming popular installations — there’s no barrier to those using a mobility assist like a cane, walker, or wheelchair. They look great too. In the Lancaster area, many of the houses are built on slabs,
The Suite Spot
This is a great time to reconsider the transition space between your master bathroom and your bedroom. Putting a wak-closet and dressing room between the bath and bedroom or off the bathroom is a helpful solution for couples on different schedules — the early bird can get ready and dressed without disturbing the later riser. It also turns the whole area into a true master suite.
Lighting & Airflow
Devising a lighting scheme for your master bathroom is an important consideration. It takes experience and planning to create the correct mix of overhead and task lighting, especially around the vanity and mirrors. You want uniform light on your face when grooming or putting on make-up, and especially when you’re taking that last look before heading out to work or out for the evening.
Bathrooms can be steamy spaces, so ventilation is key to keeping moisture in check. Selecting the right equipment for your bathroom can be complicated, as well as where to place them so they’ll work best.
As you can imagine, designing and building a master bathroom that looks great and works even better takes careful planning and craftsmanship. If you’d like to get going on your master bathroom remodel, give us a call at 661-273-9179 and we’ll get started!



