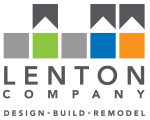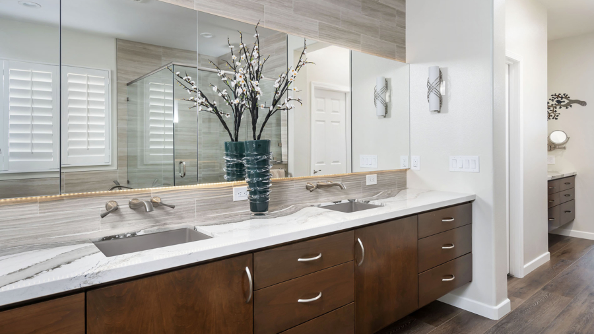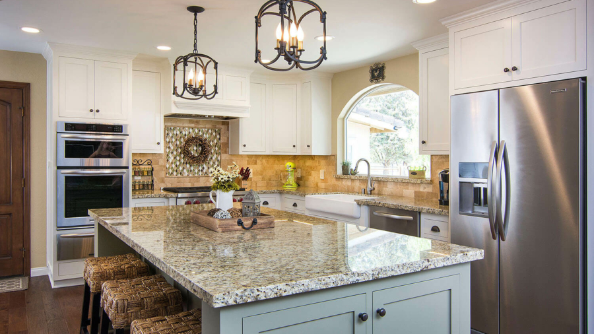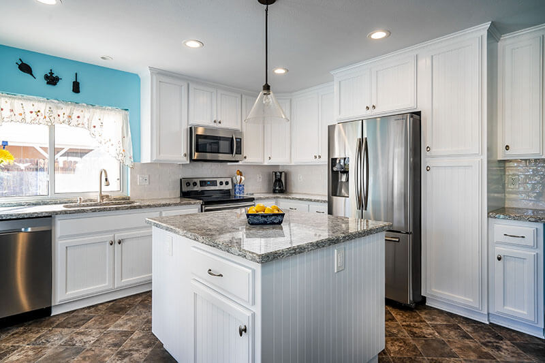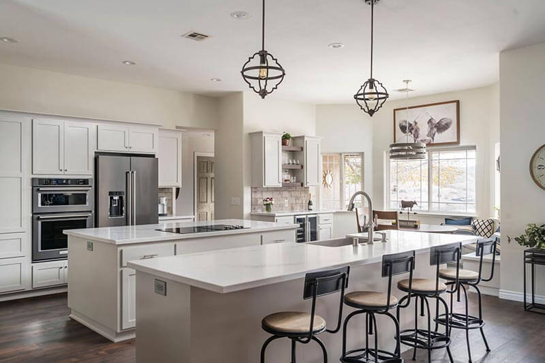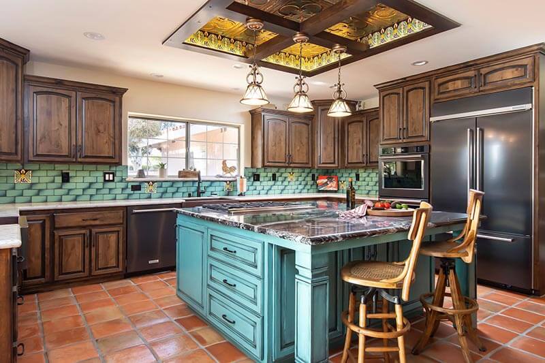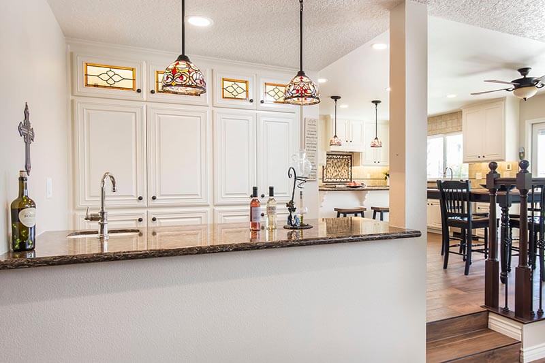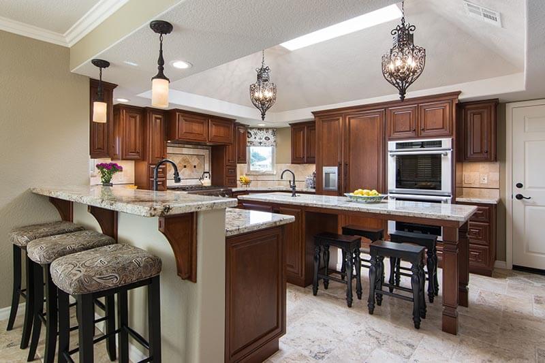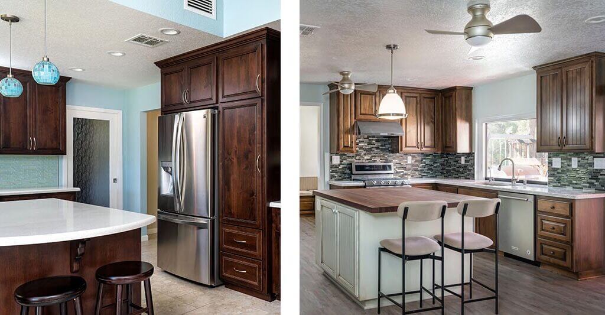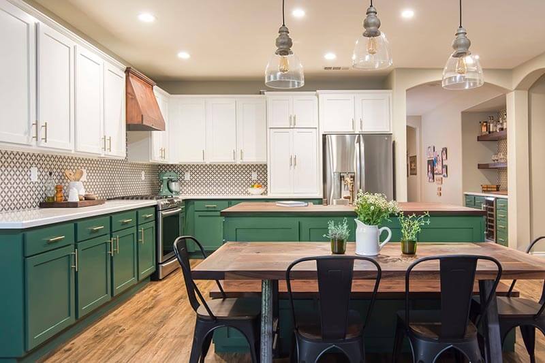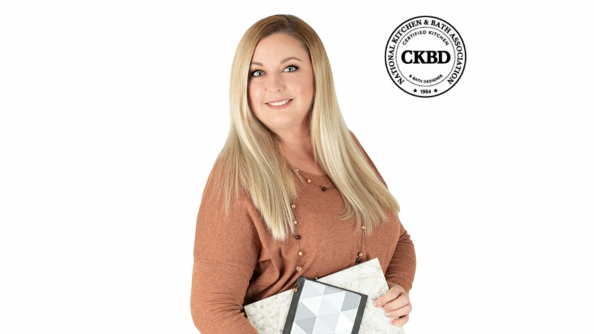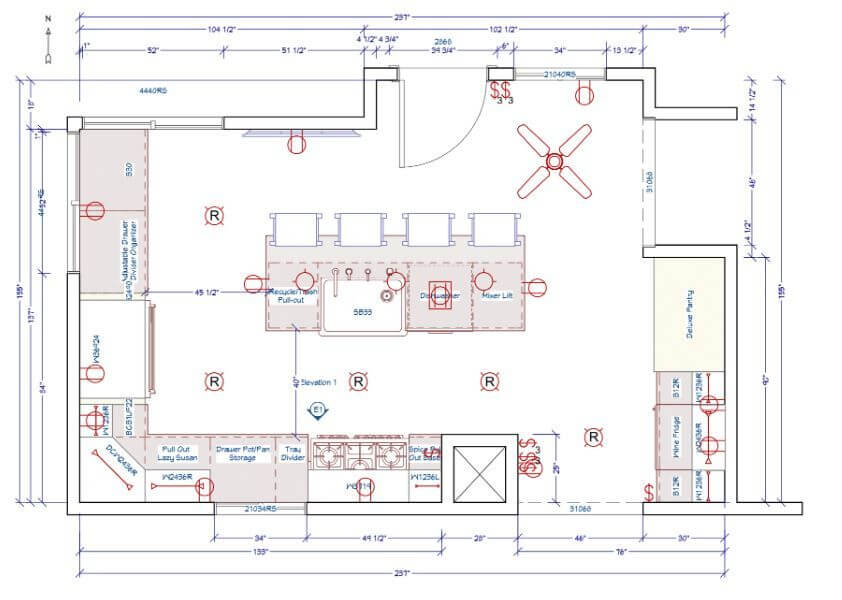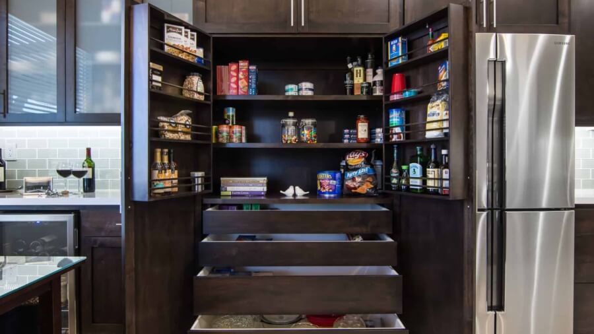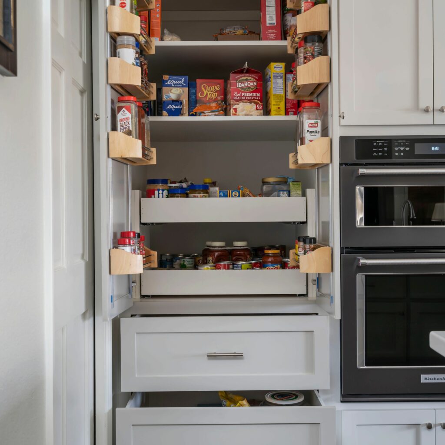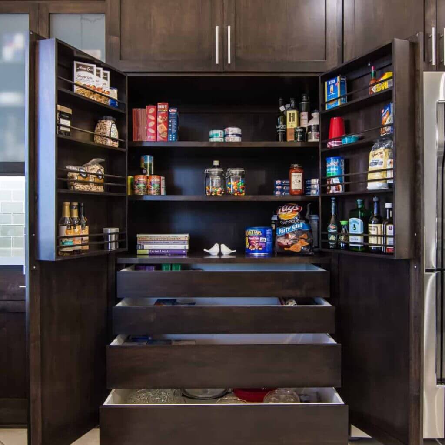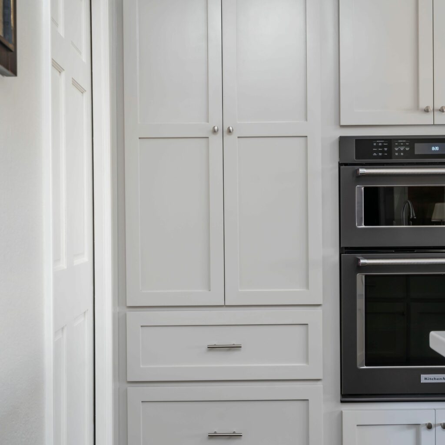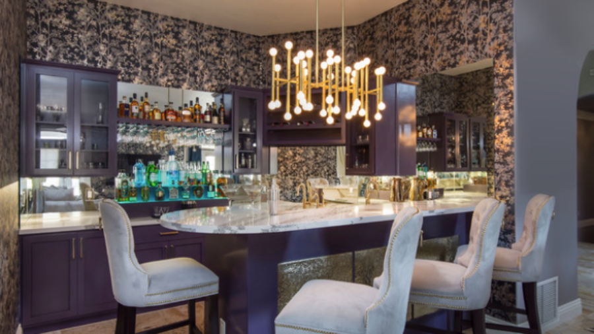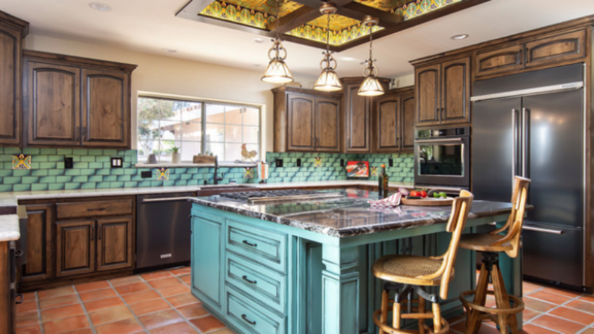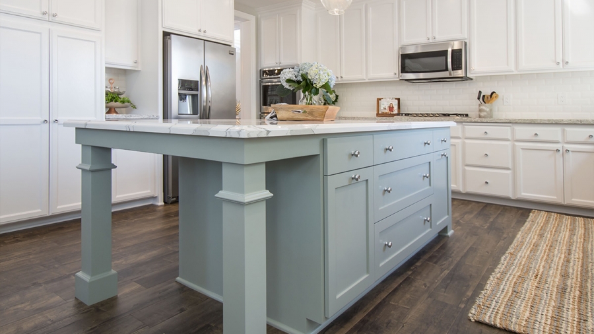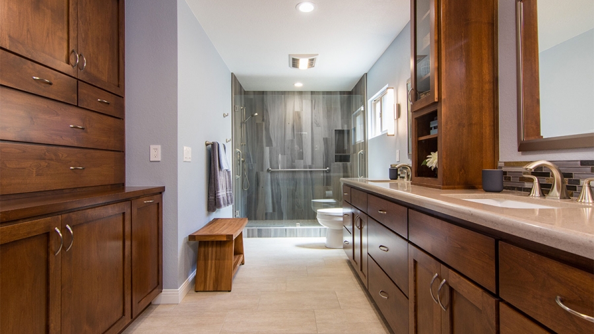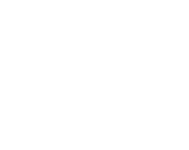When it comes to home remodels, bathroom and kitchen remodels have always been top projects. According to data from CNBC, they experienced a 40% increase in popularity in June compared to the previous year. This is because more and more people are staying home. More than ever, bathrooms are used more regularly.
Talking about bathrooms, it’s common to see modern bathroom trends being pushed to the forefront when bathroom remodel ideas come up. Still, there’s something about vintage design trends that can add charm and warmth to your bathroom. Here are some vintage bathroom remodel designs that have proven to be timeless and classic.
Antique Accessories and Accents
Antique accessories are the perfect addition to your bathroom remodel if you want to add some vintage vibes. Even when you’re going for a more modern design, things like a gilded accent mirror, oriental rugs, antique brass cabinet pulls, fabric lampshades, and crystal sconces can give your bathroom some vintage appeal.
The good news is, there are many vintage options to choose from. There are vintage mirrors, vintage shower curtains, vintage colors, plus more to suit whatever style you have in mind. You can even add a vintage armchair in the corner to complete the feel.
Clawfoot Tubs
If you have decided to keep a tub, then you might want to ask your bathroom remodeling company to install a clawfoot tub. Clawafoot tubs have a timeless appeal that will breath more life into your bathroom and can be paired with many elegant features that make for a truly luxurious bathroom experience. However, be sure to also have a standalone shower, just in case you don’t want the hassle of cleaning the tub afterward.
Vintage Wallpaper
The list of popular vintage bathroom design trends wouldn’t be complete without vintage-inspired wallpaper. There are many options to choose from and you can even ask your bathroom remodeling company for help with choosing a quality vintage-inspired wallpaper. Make sure, the wallpaper fits in with your overall theme and colors, so that everything flows smoothly to the eye.
Checkerboard Flooring
The checkerboard floor pattern might have experienced fame in the early 1900s, but it’s back to make a statement again. A black and white bathroom floor will really keep things interesting and it has this whimsical appeal that will earn you extra points for creativity.
So, thinking of going vintage? You can start by considering the trends above. Get professional advice from your bathroom remodeling company to ensure your project is a success.
