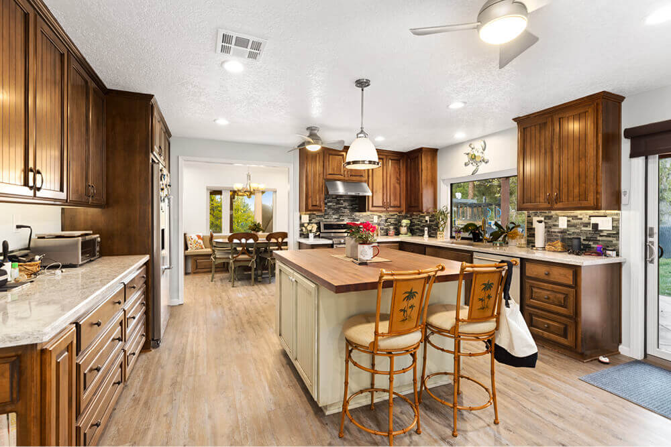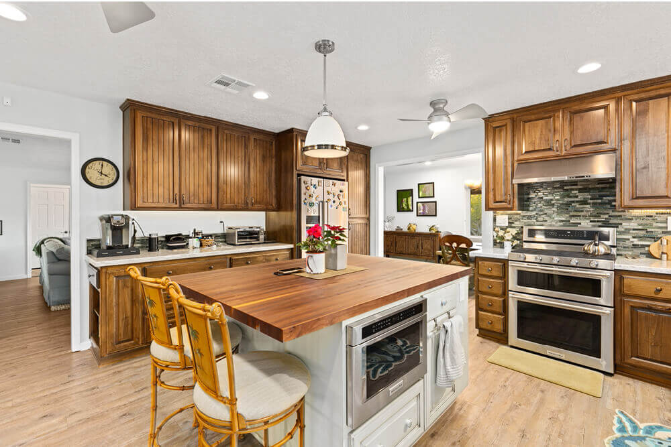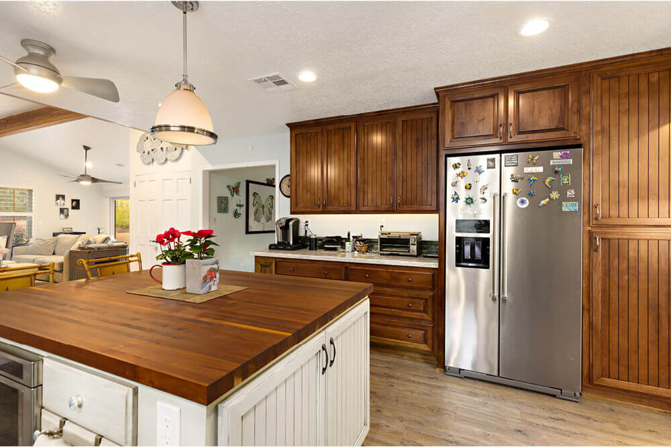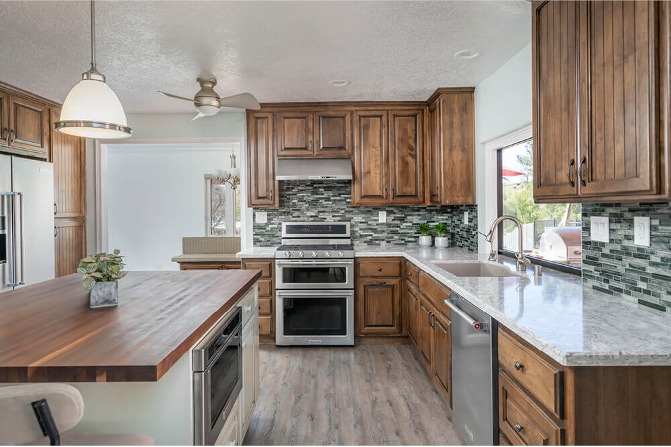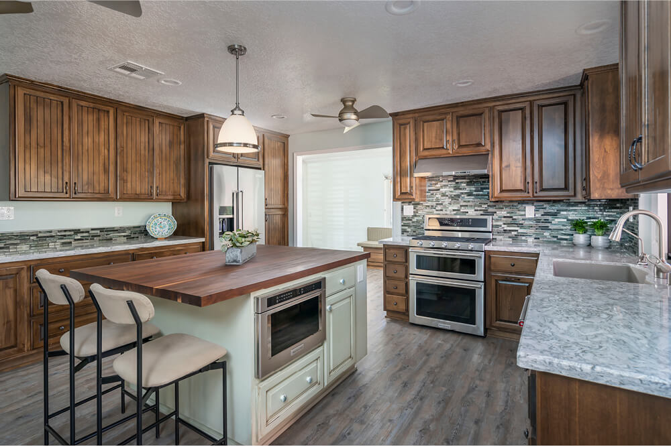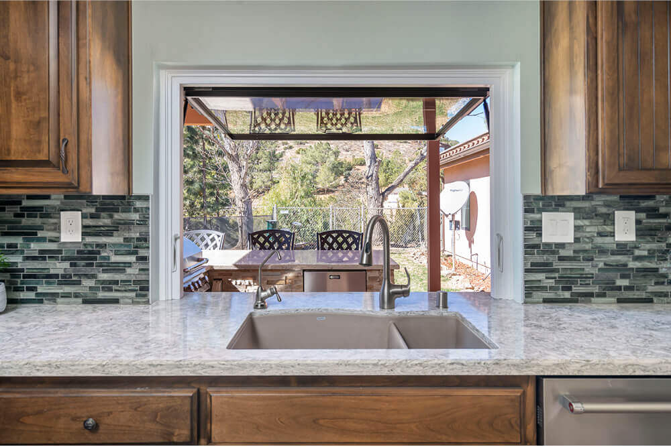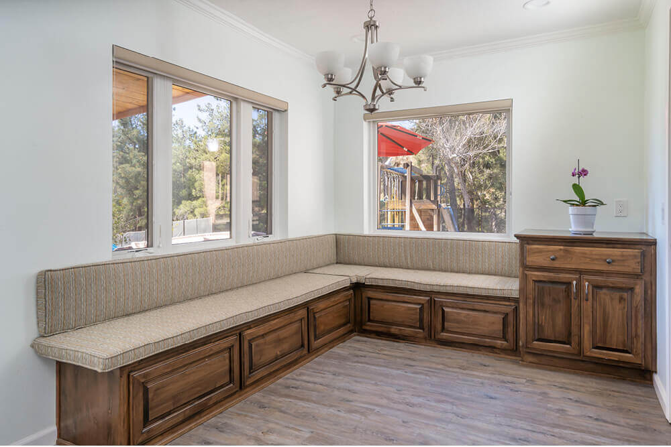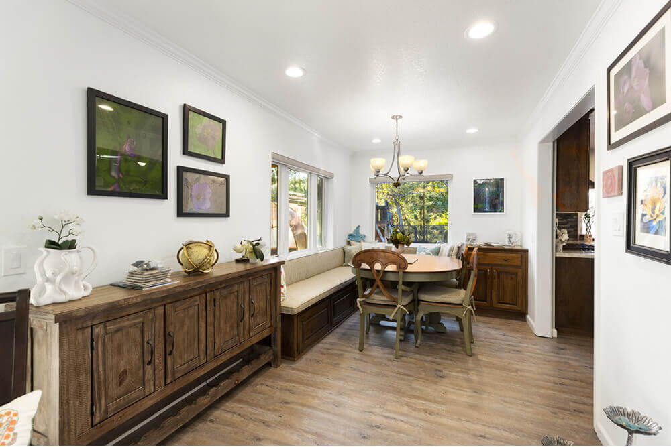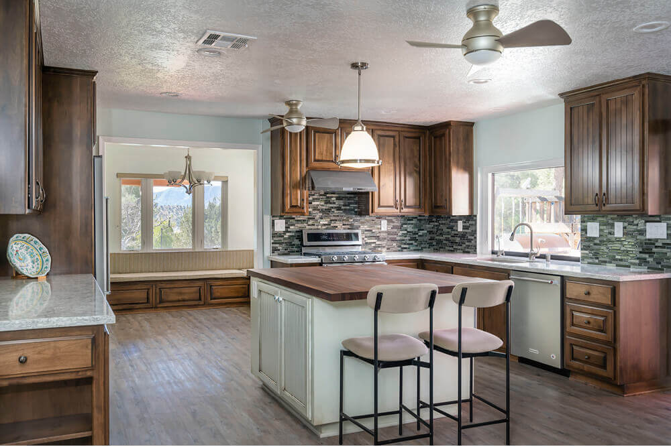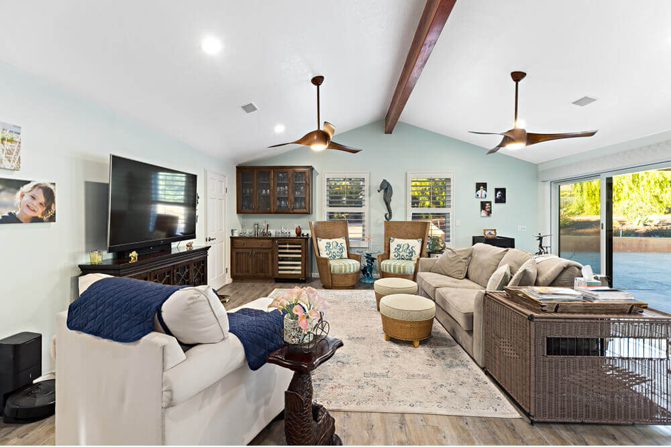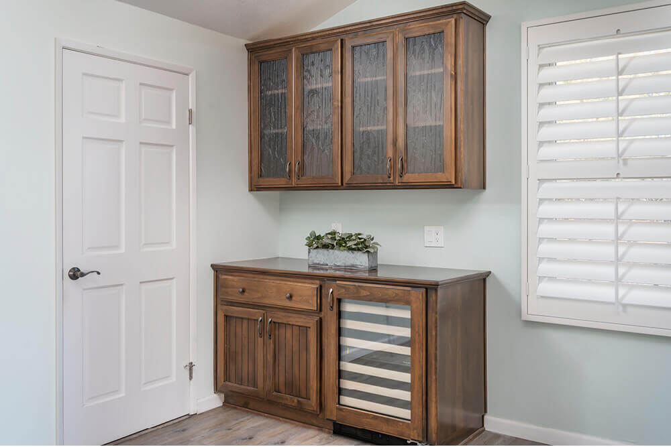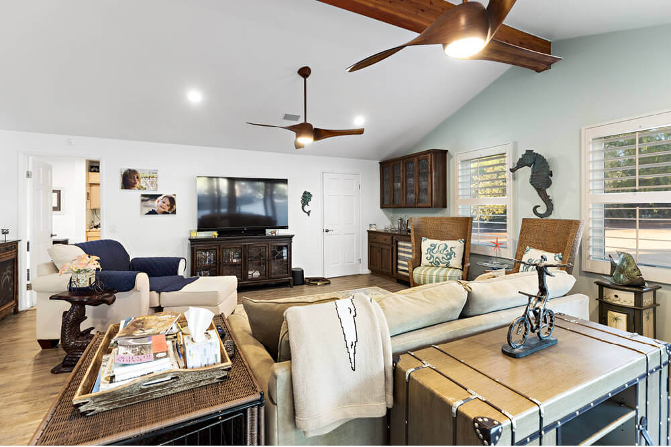Whole House Remodel in Acton – Part 1
Project Overview
Our client, who retired and rented a townhome until the end of the year, was eager to complete a whole house remodel. This is part one of a three-part series.
Challenge:
Our client, who cooks mainly for special occasions, wanted a range with two ovens and a less prominent range hood integrated into the cabinetry. She needed a place for her microwave and toaster oven, new flooring due to cracked tiles, and to replace doors in the breakfast area with windows and a bench seat. Additionally, she sought storage for books and cookbooks, as well as converting her wet bar into a wine bar.
Design:
The design team introduced self-closing drawers and soft-close cabinet doors for a streamlined, modern kitchen experience. Cambria countertops were chosen for their durability, complemented by a butcher block on the kitchen island and a wooden top on the breakfast nook. A full-height tile backsplash added elegance to the kitchen walls. The breakfast area was reimagined with the doors replaced by windows, and a custom-built bench seat was added to fit the client’s existing oval table. Designated spots for both a microwave drawer and toaster oven were created, along with bookshelf storage to accommodate her love of reading. The wet bar was transformed into a stylish wine bar to seamlessly blend with the kitchen cabinetry.
Build:
To accommodate the new appliances, electrical power was run to the kitchen island for the drawer microwave. Under-cabinet lighting was installed in all upper cabinets, enhancing both functionality and ambiance. The team installed vinyl flooring throughout the kitchen, breakfast nook, and family room for a cohesive and updated look. Window openings in the breakfast area were reconfigured, and both the sink and slider openings were enlarged to fit the new windows and doors. The overall result was a modern, highly functional space designed to meet the homeowner’s specific cooking, storage, and lifestyle needs.
Reveal:
In the words of Robert Lenton, “The client wanted to transform her newly purchased home into a comfortable, welcoming space for herself and her visiting family. She envisioned cozy areas for her and her dogs that could also accommodate her kids and grandkids, creating a luxurious yet approachable design. During the build process, she traveled but stayed connected with our team through BuilderTrend, texts, and calls. When she returned, she came home to a beautifully transformed space.”
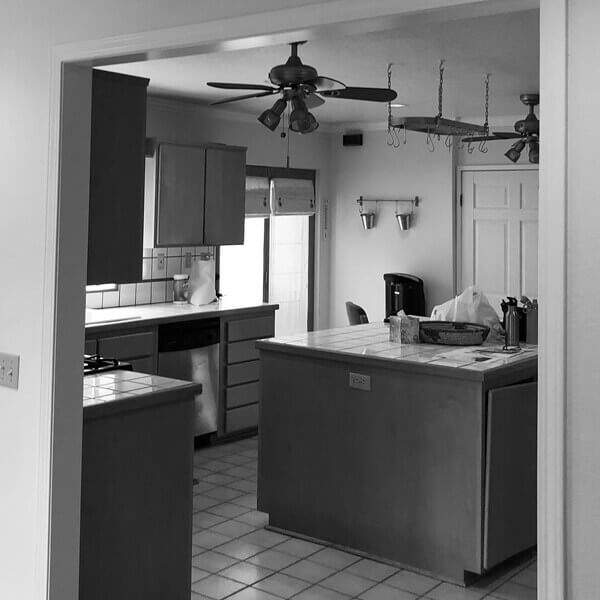
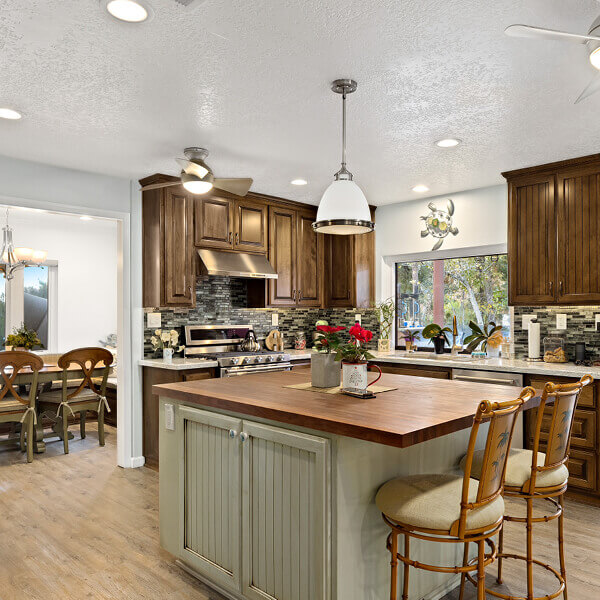

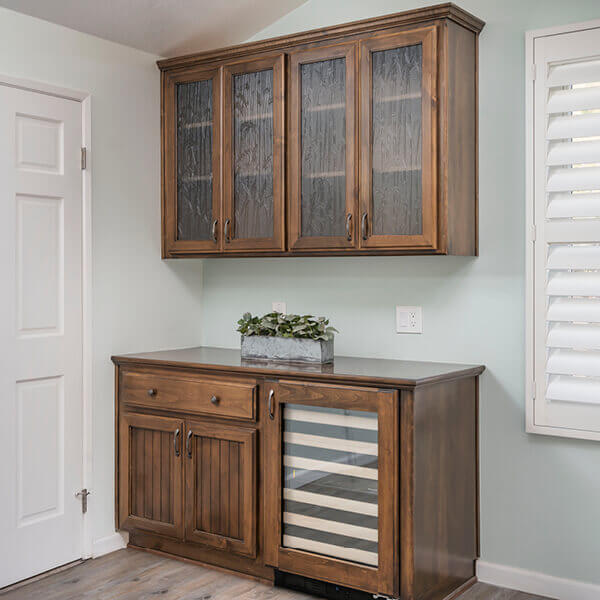
Let's start a conversation
Do you have something in mind for your home? Fill out this form and we’ll get back to you.
You can also call us at: 661-273-9179.




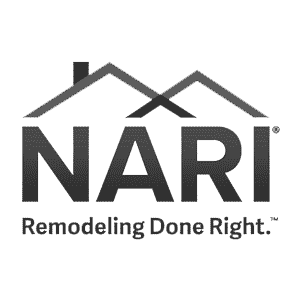



Navigation
Join Our Newsletter

Contact Us
-
530 Commerce Avenue, Suite C,
Palmdale, CA 93551 - 661-273-9179
- service@lentoncompany.com
Get Connected
Join Our Newsletter
COPYRIGHT © 2025 LENTON COMPANY, INC. | LICENSE #568387

