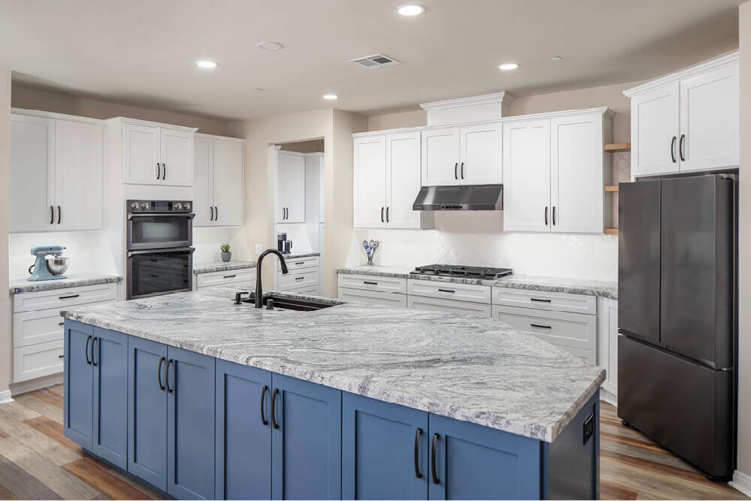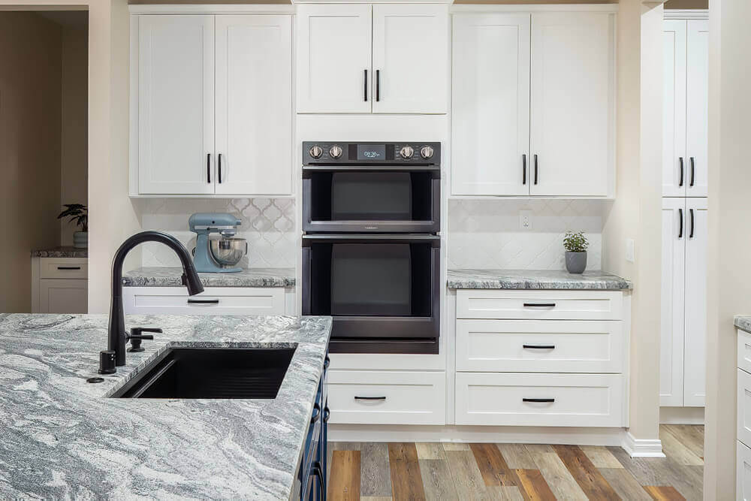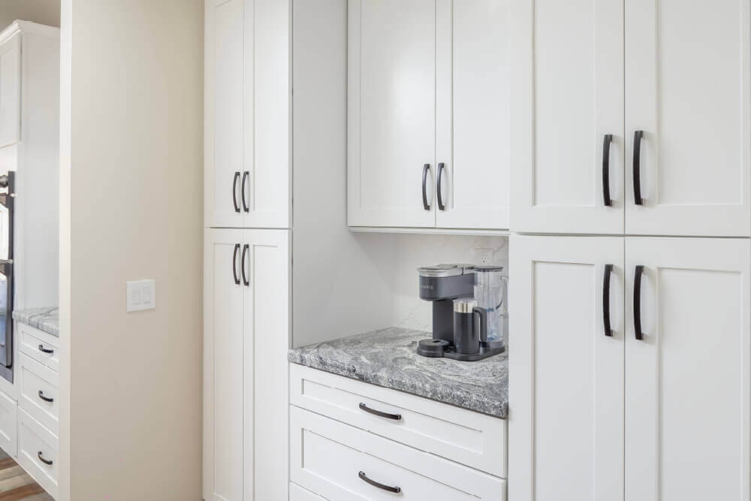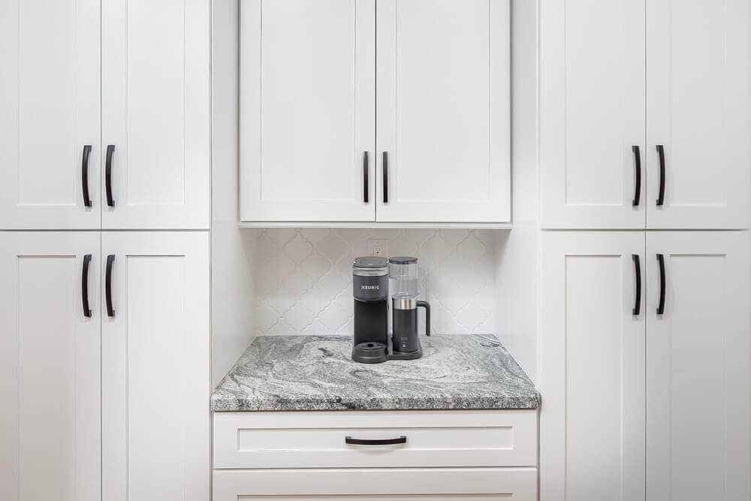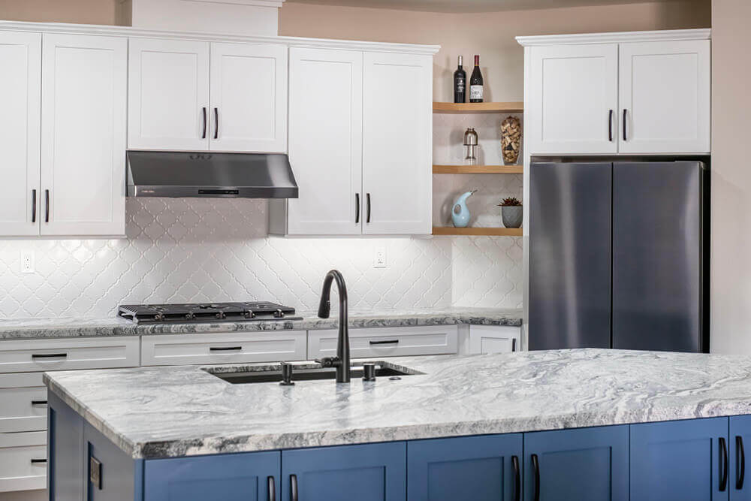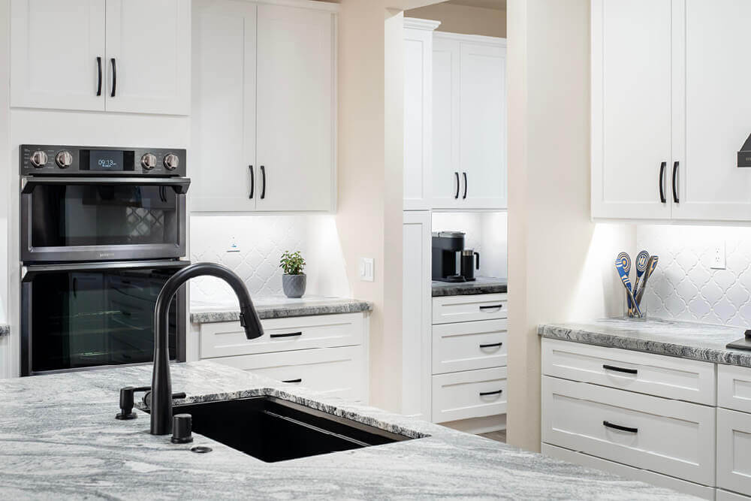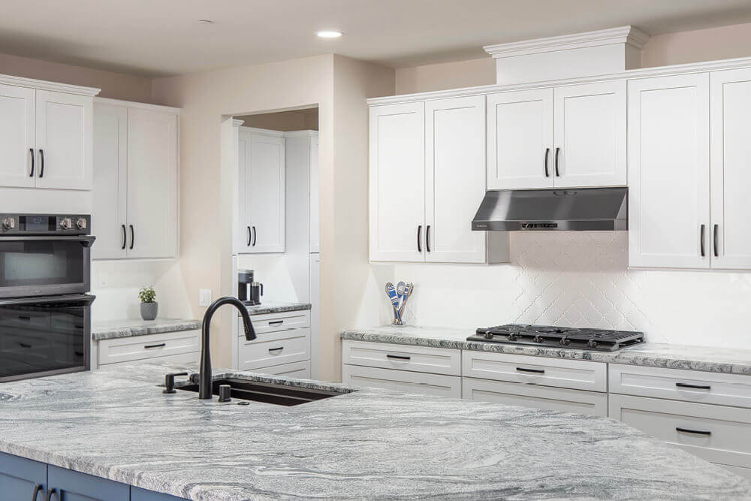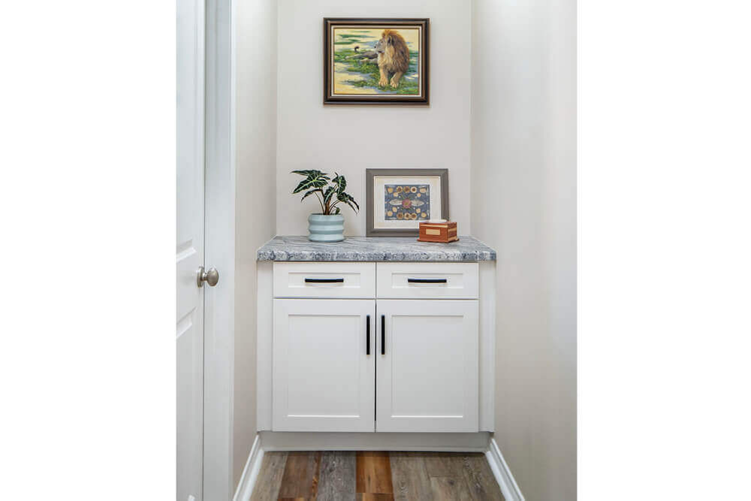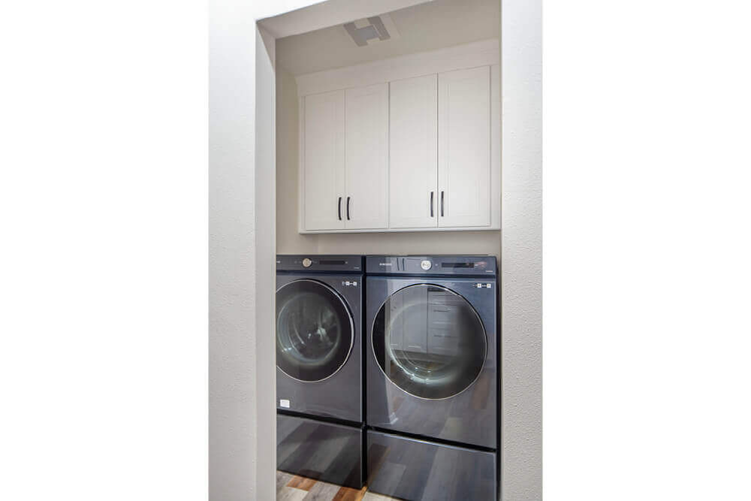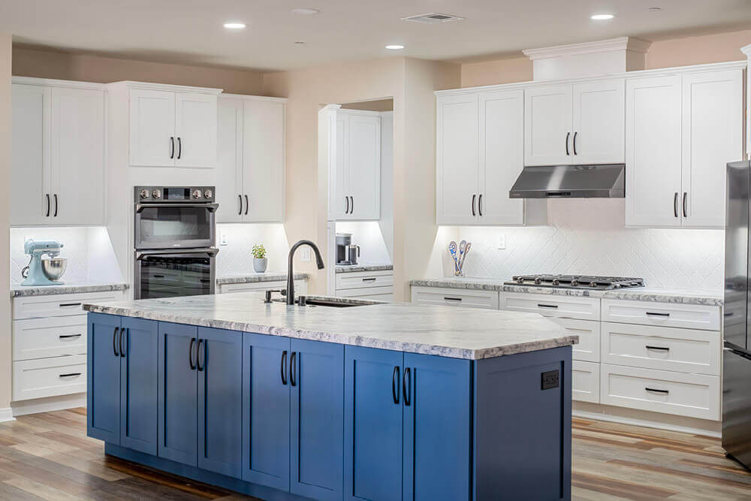First Time Remodel in Lancaster
Project Overview
Challenge:
With a less than ideal layout of the kitchen, pantry, and laundry room and the added limitation of unexpected angles, our homeowners decided to make better use of their space. Knowing their vision for better utilization, but not knowing where to start, they contacted Lenton Company to guide them through the process.
Design:
Flipping the laundry room space with the walk-in pantry was designed to remove the laundry area from a heavily trafficked hall. In the new pantry area, a coffee bar was envisioned. Black stainless-steel appliances were selected to contrast with white cabinetry. Granite would be ‘honed’ to not be shiny smooth; a white arabesque backsplash tile complemented the cabinetry. No seating was planned on the back side of the island, making cabinets easier to access.
Build:
New ready-to-assemble cabinets were added throughout the kitchen area and at the end of a short hallway within the kitchen’s view. Working with the kitchen’s angles, the island was expanded with custom-made cabinetry and moved further away from the back cabinets. A new double wall oven was installed, which required a new electrical circuit to power the appliance. The refrigerator was recessed back into a dead space to make it appear built in.
Reveal:
In the words of our homeowners’, “With this being our first major remodeling project, we weren’t quite sure what to expect. The Lenton Company team helped us understand the process, worked with us to perfect the design, and got to work making our ideas a reality. Living through a kitchen remodel is never fun, but it was well worth it in the end. We’re extremely happy with the drastically improved look, feel, and functionality of our kitchen!”
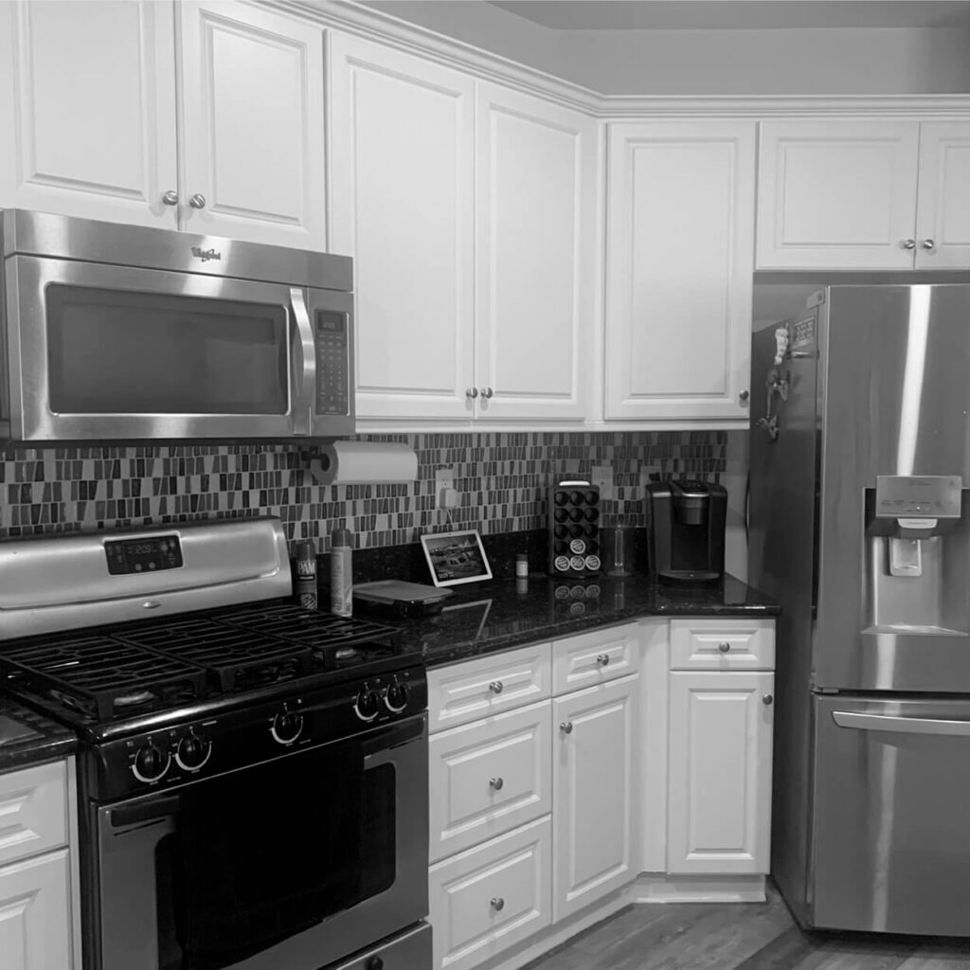
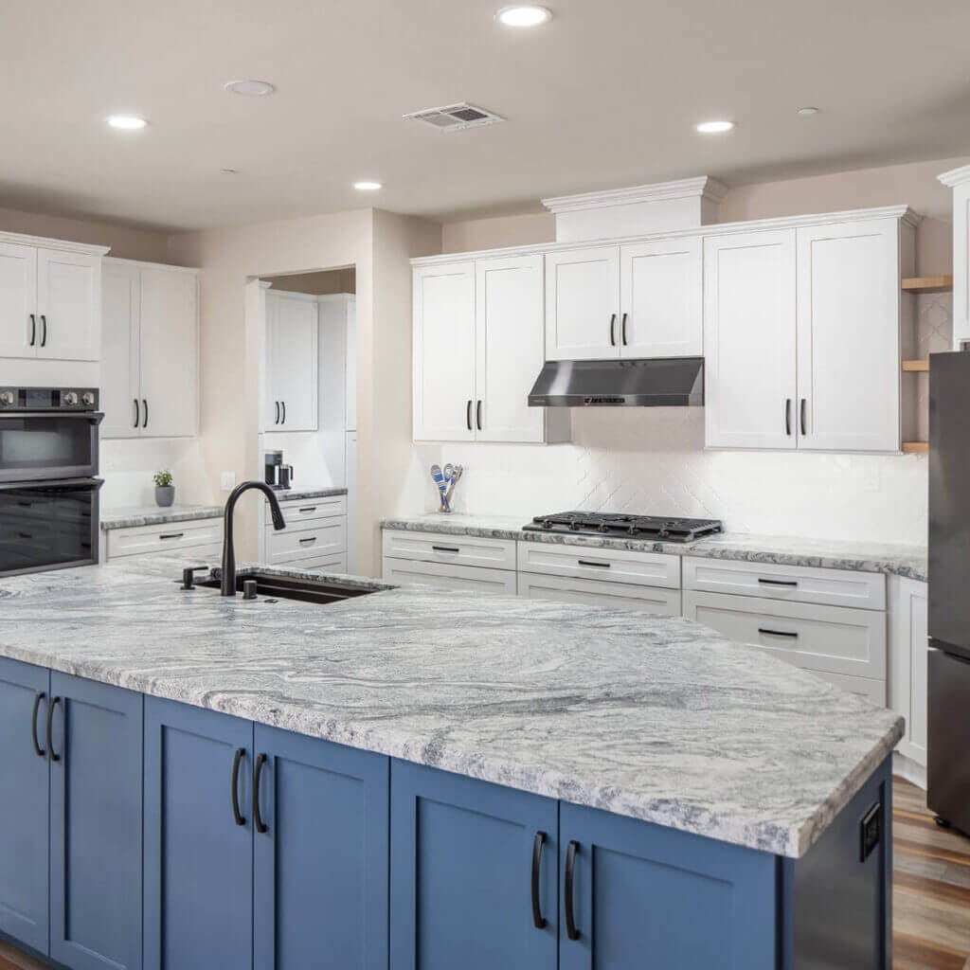
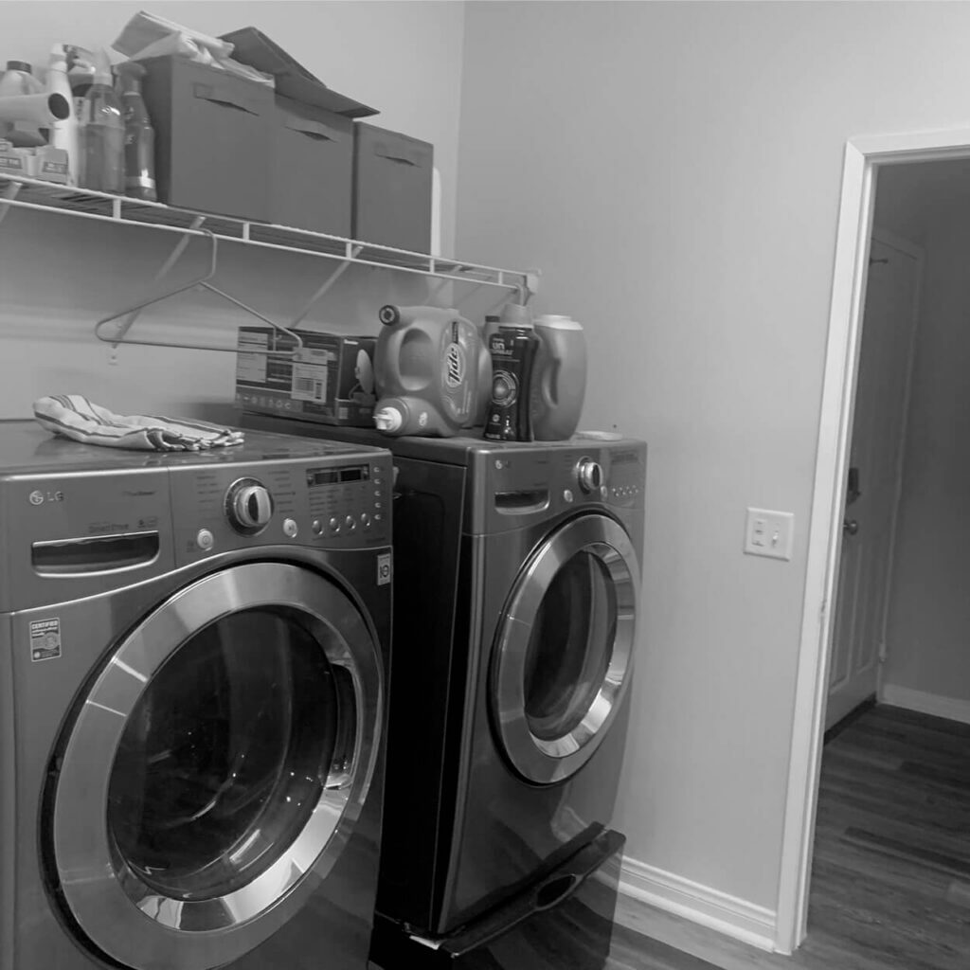
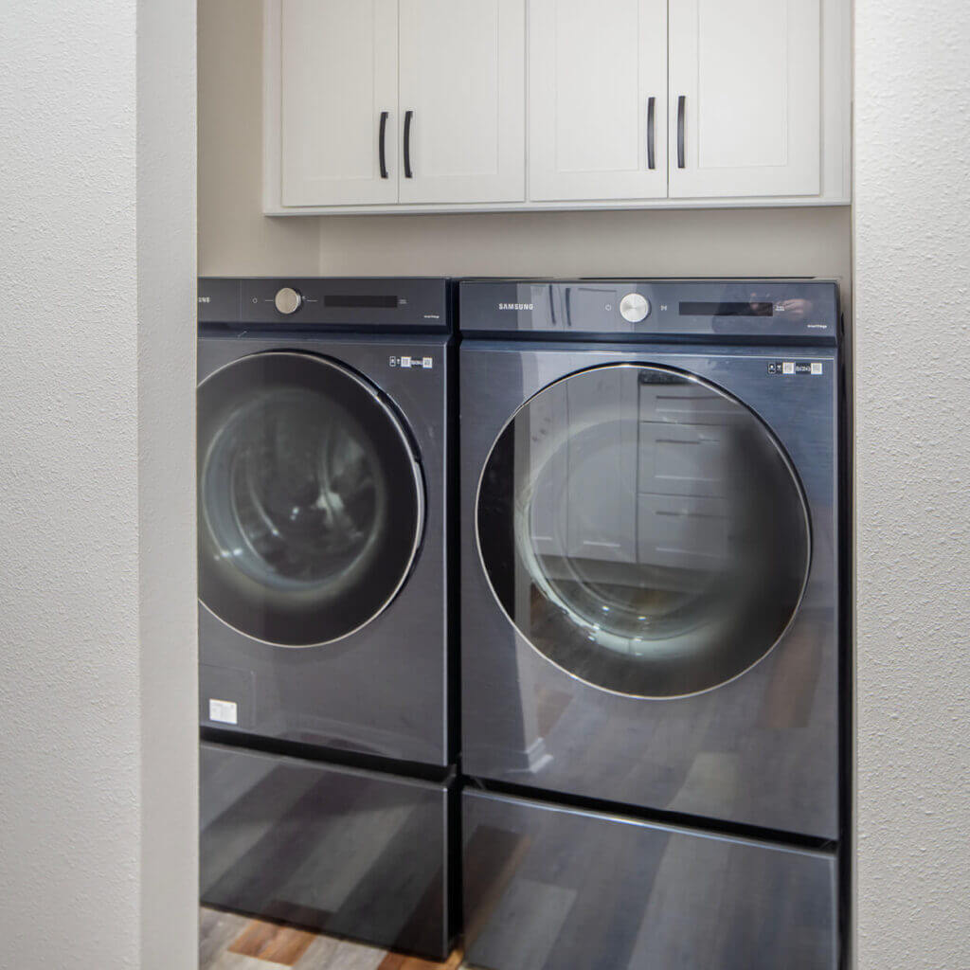
Let's start a conversation
Do you have something in mind for your home? Fill out this form and we’ll get back to you.
You can also call us at: 661-273-9179.








Navigation
Join Our Newsletter

Contact Us
-
530 Commerce Avenue, Suite C,
Palmdale, CA 93551 - 661-273-9179
- service@lentoncompany.com
Get Connected
Join Our Newsletter
COPYRIGHT © 2025 LENTON COMPANY, INC. | LICENSE #568387

