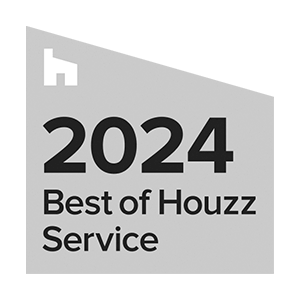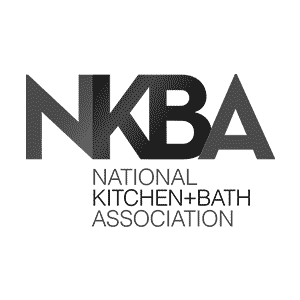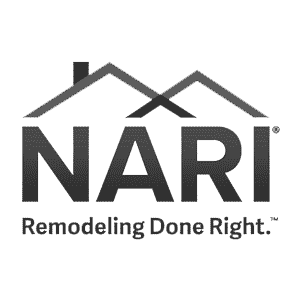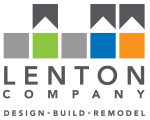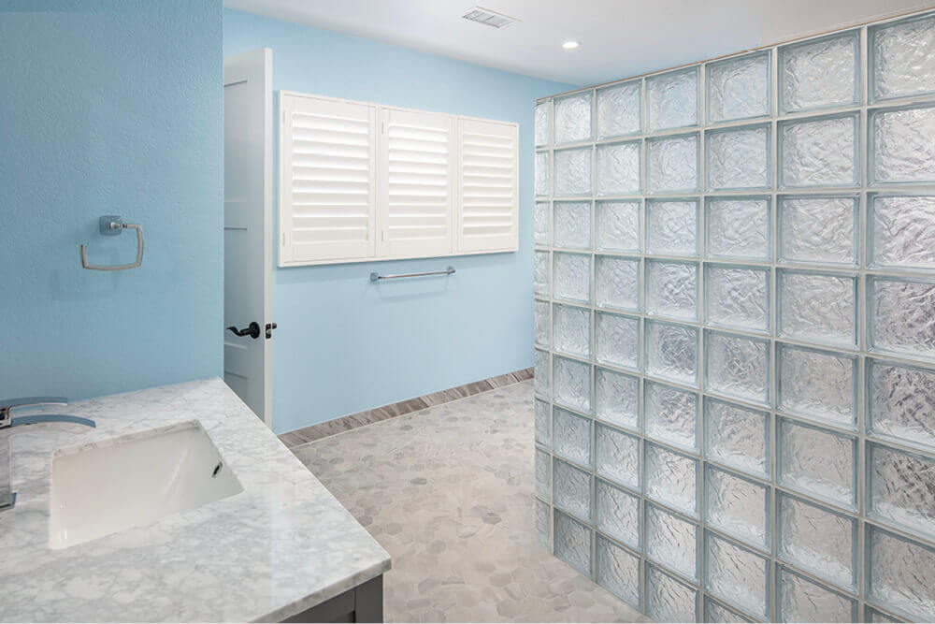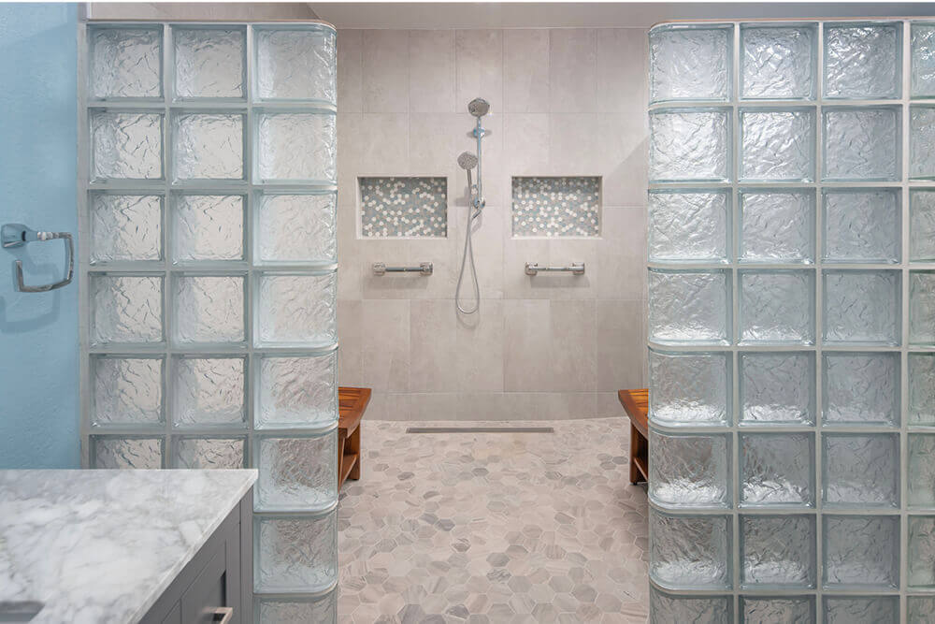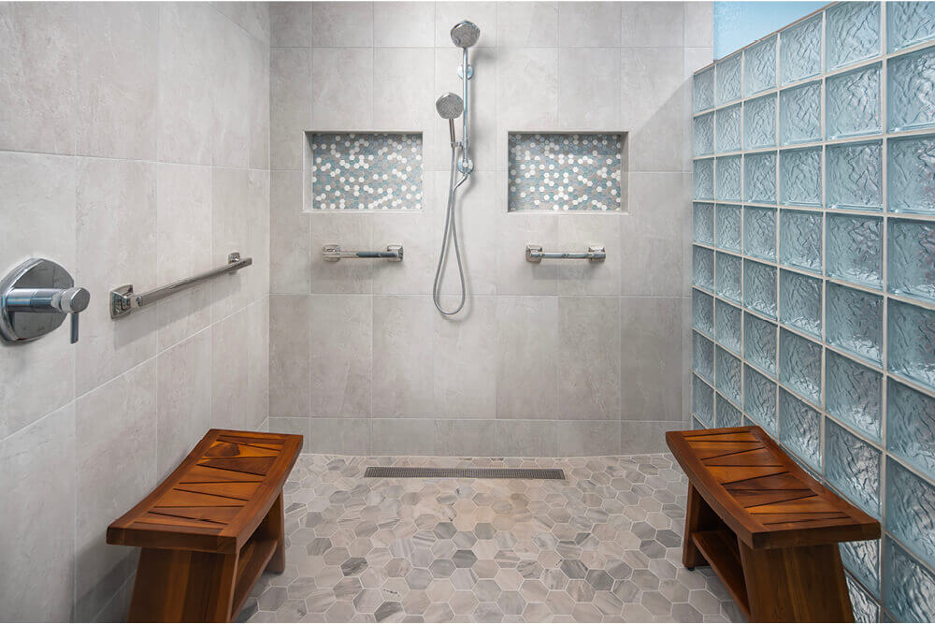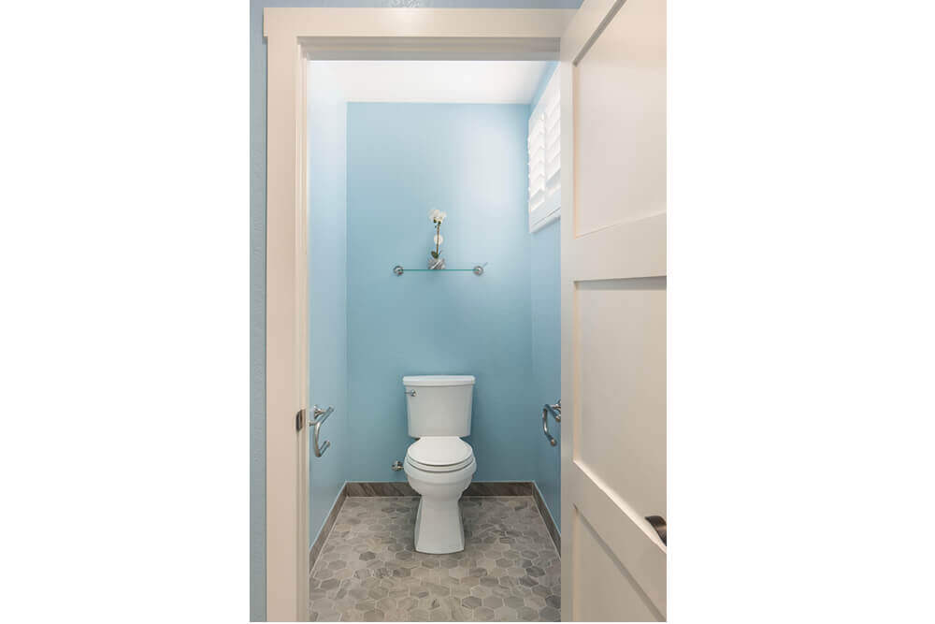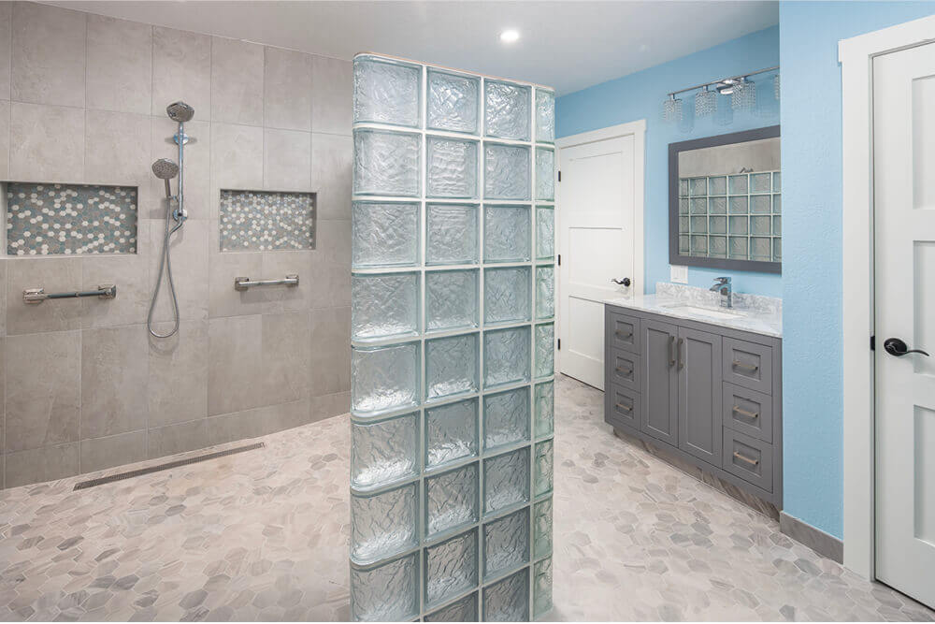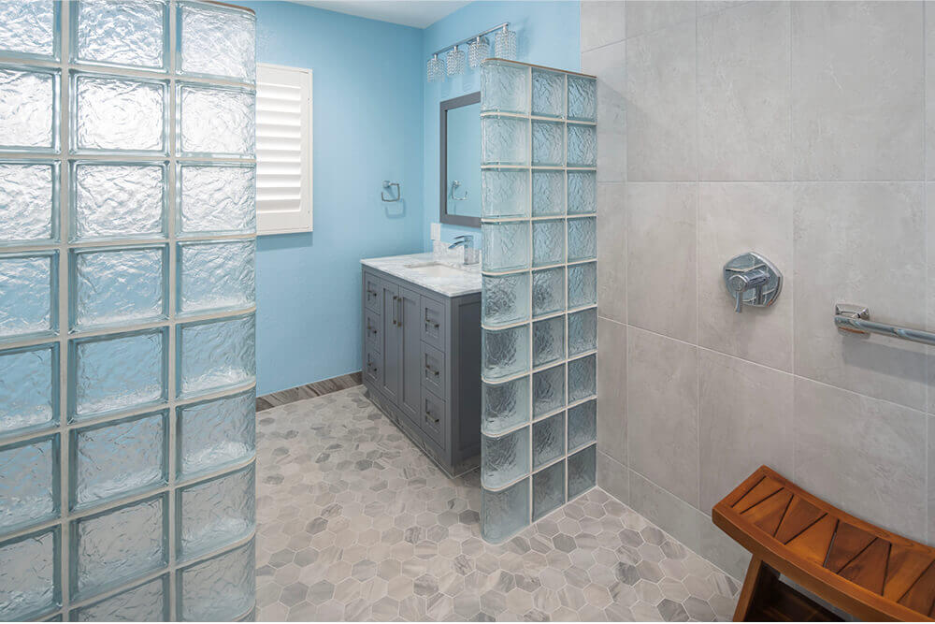A Stylish and Accessible Primary Bathroom Remodel in Lancaster
Project Overview
Challenge:
The challenge was to transform a standard bedroom and bathroom into a spacious, accessible, and aesthetically pleasing primary bathroom suitable for aging in place. The homeowners desired a large bathroom with a roll-in shower, ample space for wheelchair maneuverability, separate vanities, and modern yet timeless design elements.
Design:
The design focused on maximizing space while maintaining accessibility and style. The decision to merge a bedroom and an existing bathroom allowed for a significant expansion, facilitating the creation of a larger bathroom and linen closet. The centerpiece of the design was the spacious roll-in shower, featuring a large opening for a wheelchair. Hexagon tiles were chosen for both the flooring and the shower walls, creating a cohesive and visually appealing look. Multi-color hexagon accent tiles were incorporated into the shower niches, serving as focal points within the space. White Carrara marble countertops were selected to contrast beautifully with the vanity’s gray color scheme and blue walls.
Build:
The conversion of the bedroom and existing bathroom into a cohesive space required careful planning and execution to ensure structural integrity and functionality. Installation of the glass block shower ensured both durability and visual appeal. The hexagon tile flooring was laid throughout the bathroom, including the shower area, creating a seamless and visually striking surface. A linear drain was installed for efficient water drainage, enhancing both functionality and aesthetics. The installation of separate vanities with white Carrara marble tops provided the homeowners with ample storage and countertop space while maintaining a cohesive design aesthetic. Chrome finishes were installed for faucets, shower fixtures, and accessories, adding a polished finishing touch to the space. The integration of grab bars in the shower and water closet ensured optimal placement for safety without detracting from the overall design. New recessed lights were installed to enhance lighting and ambiance, creating a bright and inviting atmosphere.
Reveal:
In the words of our homeowners, “We’ve created a spacious primary bathroom with an eye to the future, acknowledging that our requirements will evolve over time. Guiding us through every stage, from initial design concepts to material selections and construction, Lenton Company ensured a seamless process, keeping us informed and adhering to the timeline as closely as possible.”
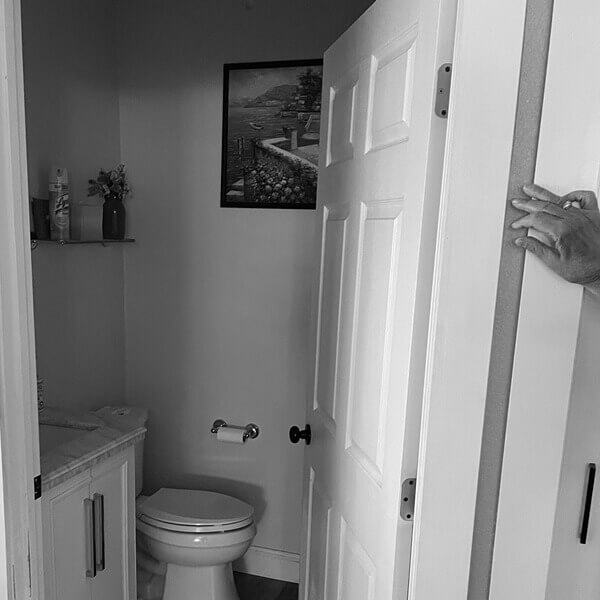
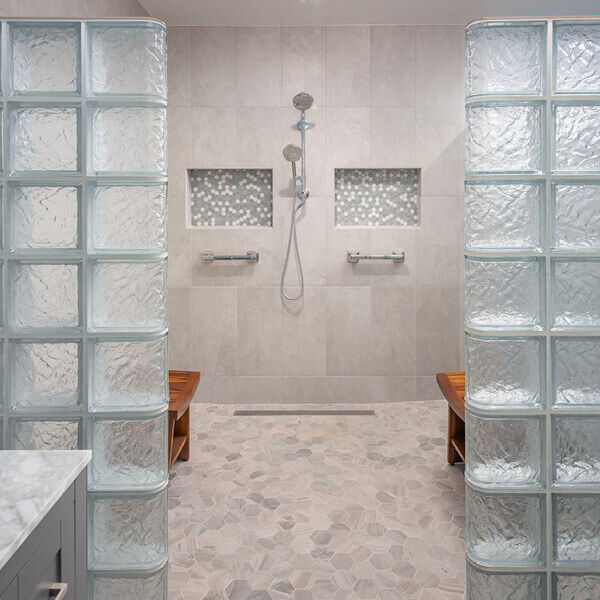
Let's start a conversation
Do you have something in mind for your home? Fill out this form and we’ll get back to you.
You can also call us at: 661-273-9179.
