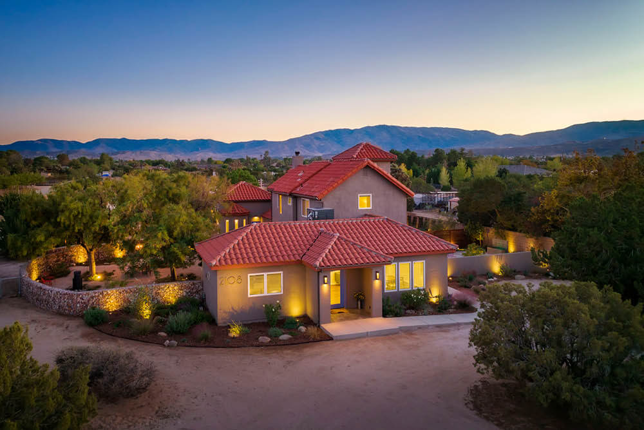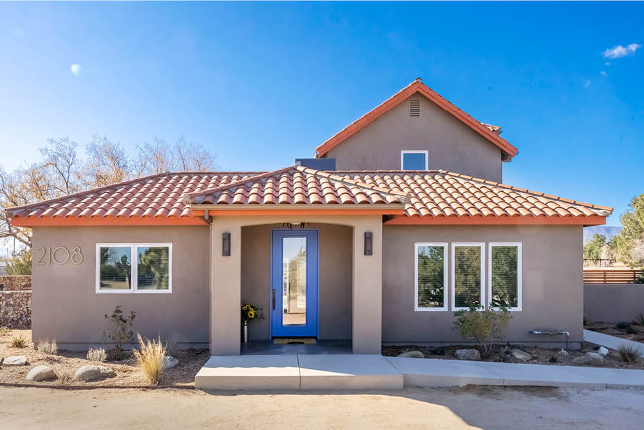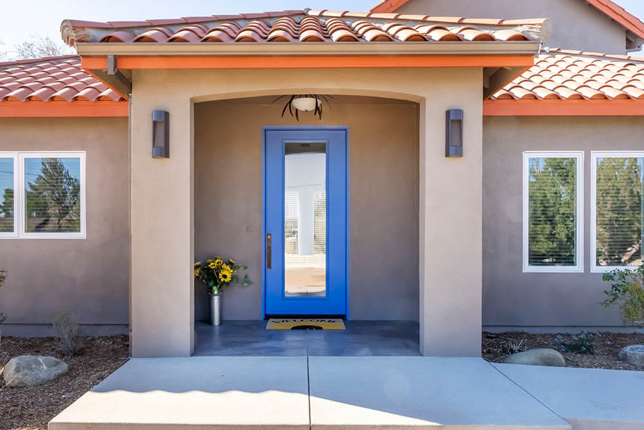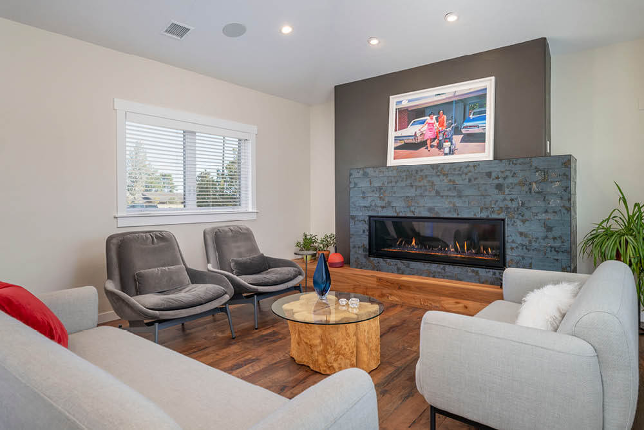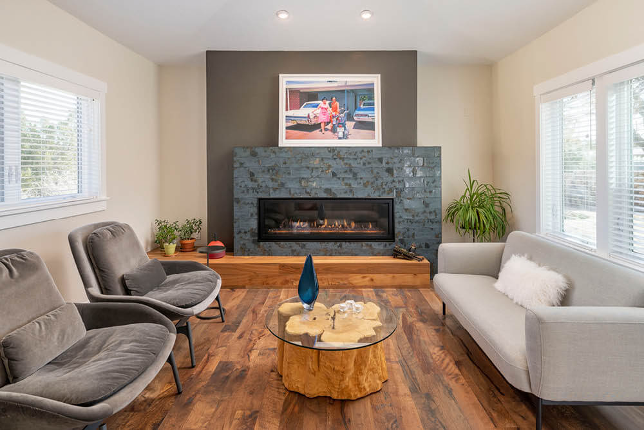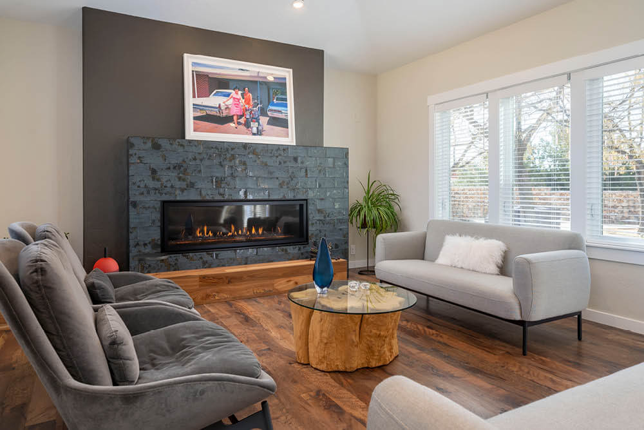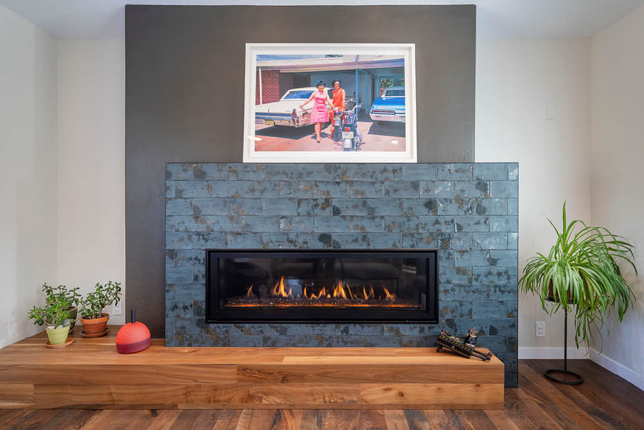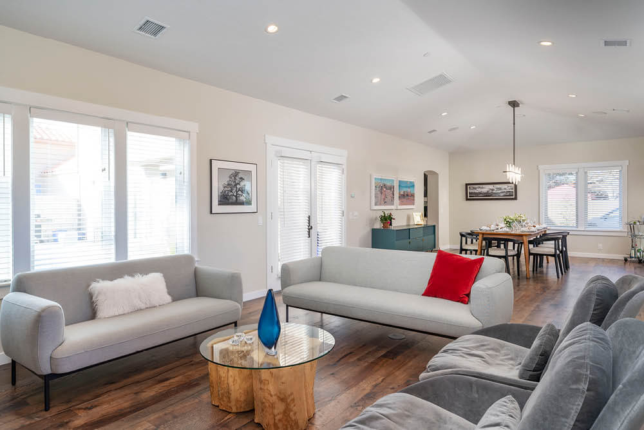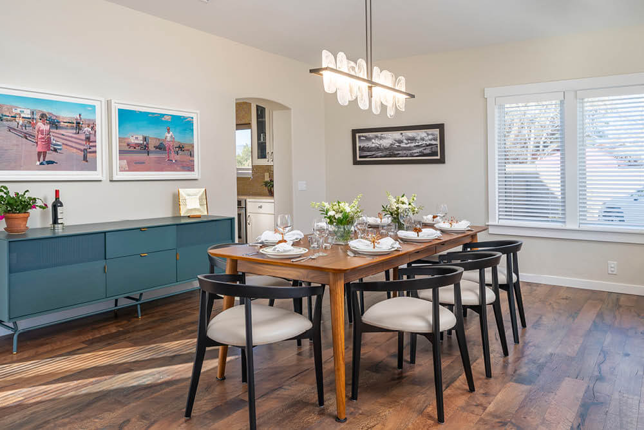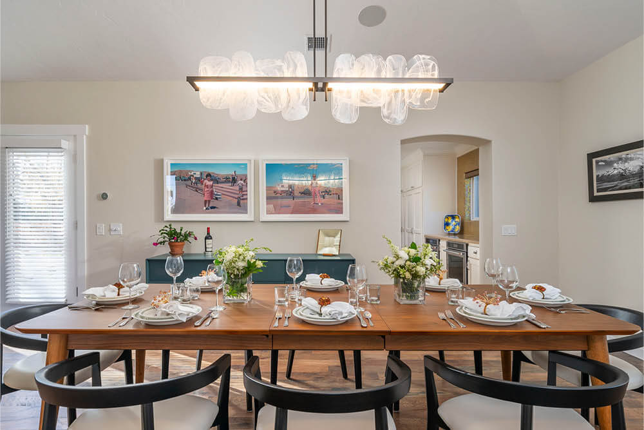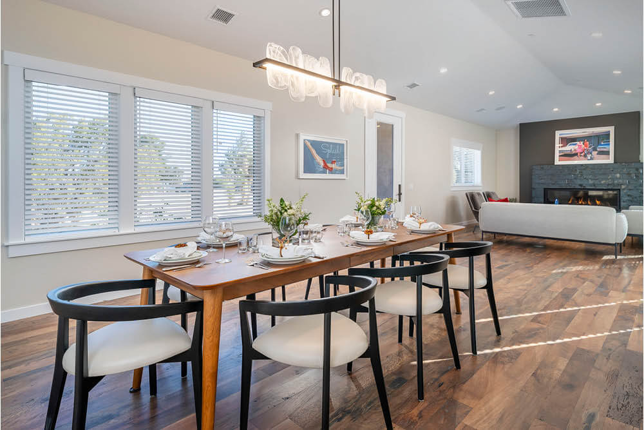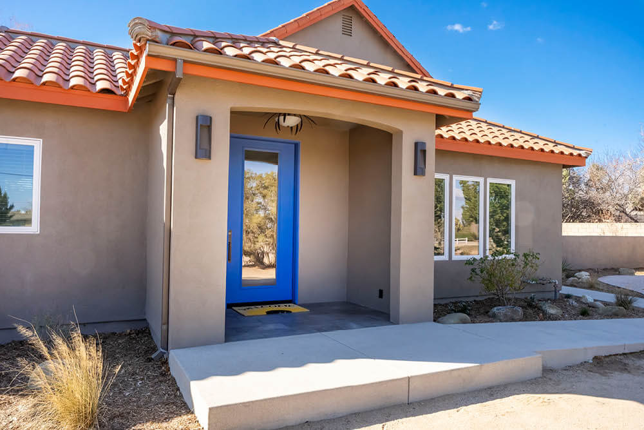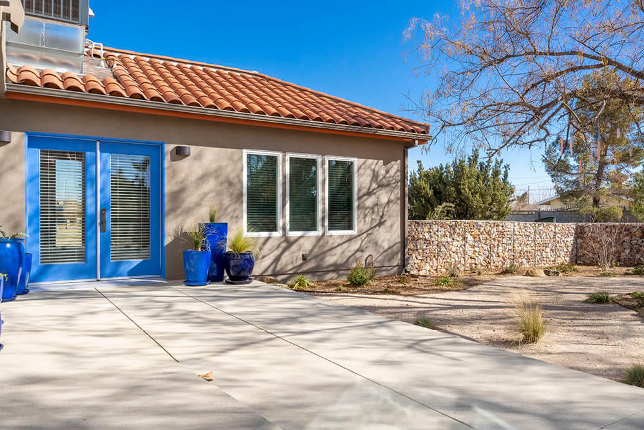The Lenton Home Addition
Project Overview
Challenge:
Situated on a large parcel, the home was constructed in the 1990s and oriented in a way that gave the house’s footprint room to grow. The original house was 1,500-square-feet, two-bedroom with one and a half bathrooms. Changes were made throughout the years: an ADU garage conversion for a family member, patio conversion into a sunroom, garage conversion into a primary bedroom and laundry room, and the addition of a primary bathroom and closet. What remained was a desire to have a formal entry, dining room, and living room. The north-facing wall of the two-story home was solid stucco; however, the interior structure was framed to allow an addition down the road.
Design:
Knowing the family’s needs would change as the years progressed, the Lenton’s desired a single-story addition to be used as a family gathering space, living area and dining room adjacent to the kitchen. A variety of natural woods were planned, and the ceiling pitched. A new entry was designed to face north.
Build:
The 717-square-foot addition connected to the main house through the pre-framed door when the house was constructed. A fireplace and natural wood hearth provide warmth and a focal point within the living area. Wood flooring throughout gives a continuous flow between the family area and dining space. Outdoors, concrete walkways surrounding the addition included ramps to accommodate a wheelchair that allows the home’s occupants and extended family mobility and accessibility to gracefully live in the home as long as possible.
Reveal:
In the words of the Lenton’s, “We always knew the addition would give us functional living space, while adding to our home’s story. Even the coffee table has quite a tale to tell. The tree stump was purchased by Rob’s mother on a trip to Yosemite long ago. We inherited it and repurposed it into a coffee table to complete the living space.”
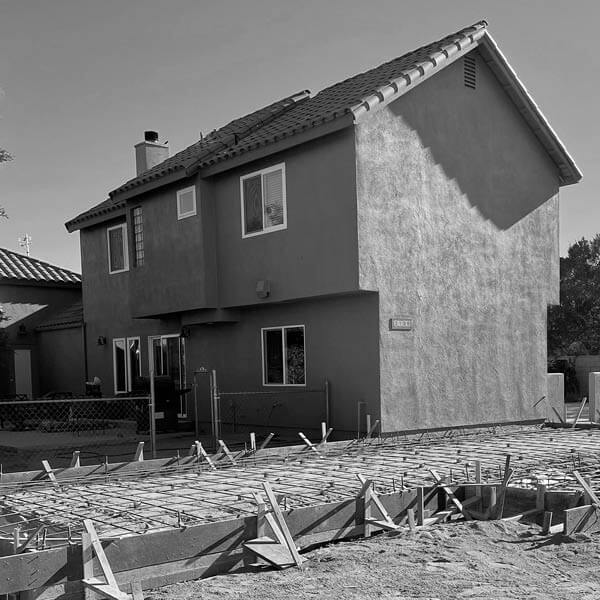
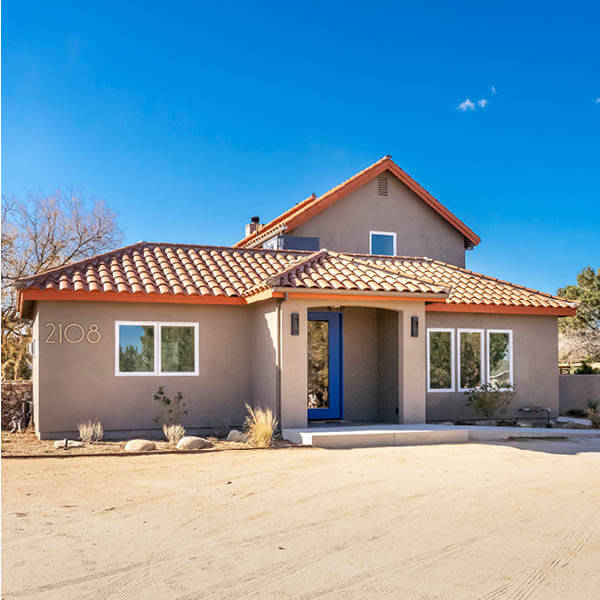
Let's start a conversation
Do you have something in mind for your home? Fill out this form and we’ll get back to you.
You can also call us at: 661-273-9179.








Navigation
Join Our Newsletter

Contact Us
-
530 Commerce Avenue, Suite C,
Palmdale, CA 93551 - 661-273-9179
- service@lentoncompany.com
Get Connected
Join Our Newsletter
COPYRIGHT © 2025 LENTON COMPANY, INC. | LICENSE #568387

