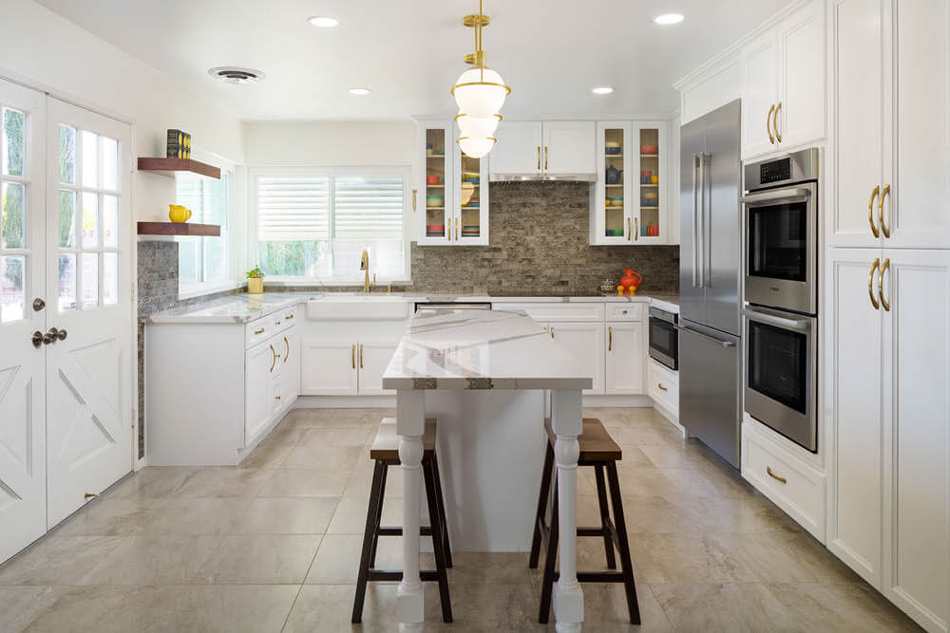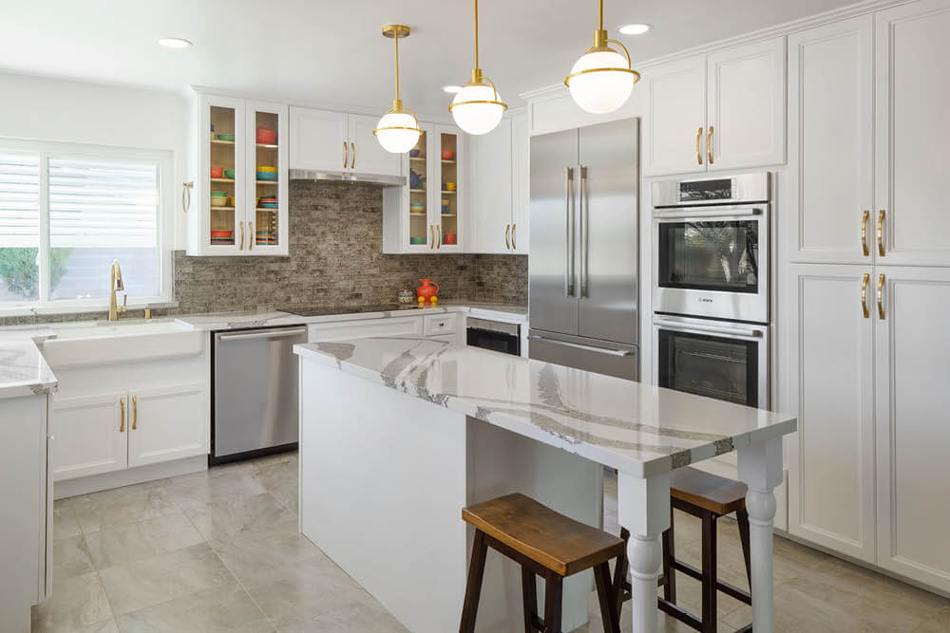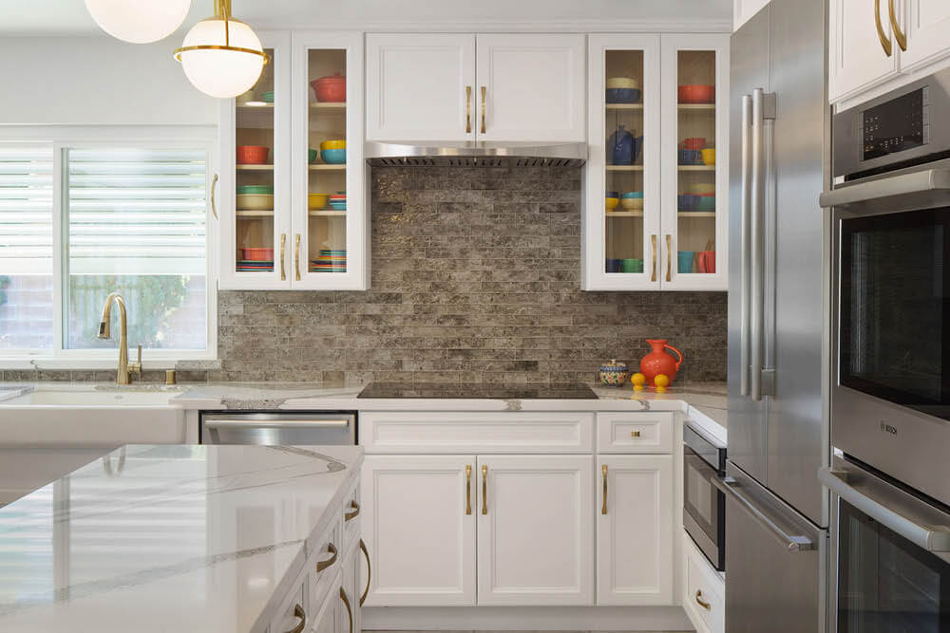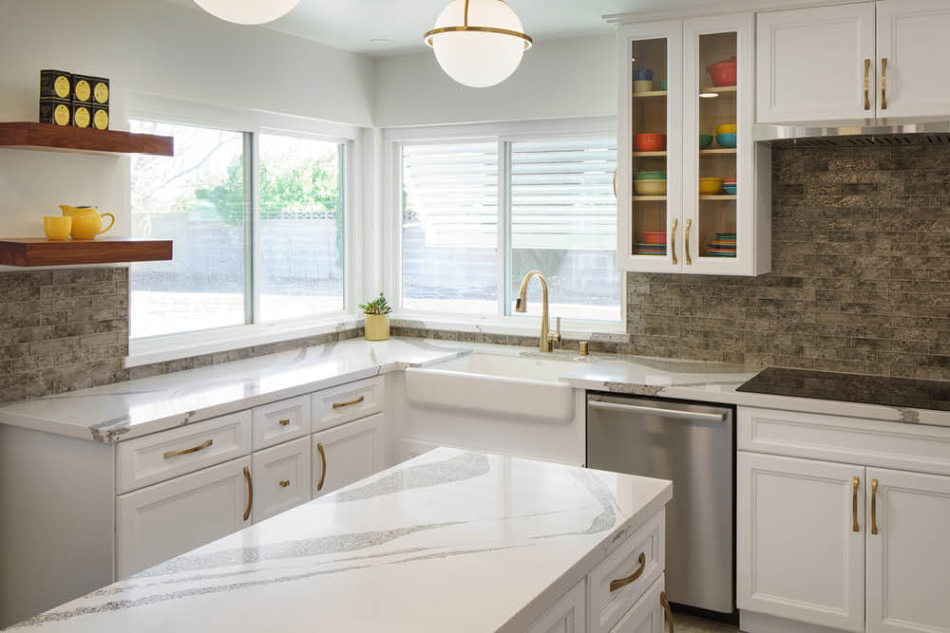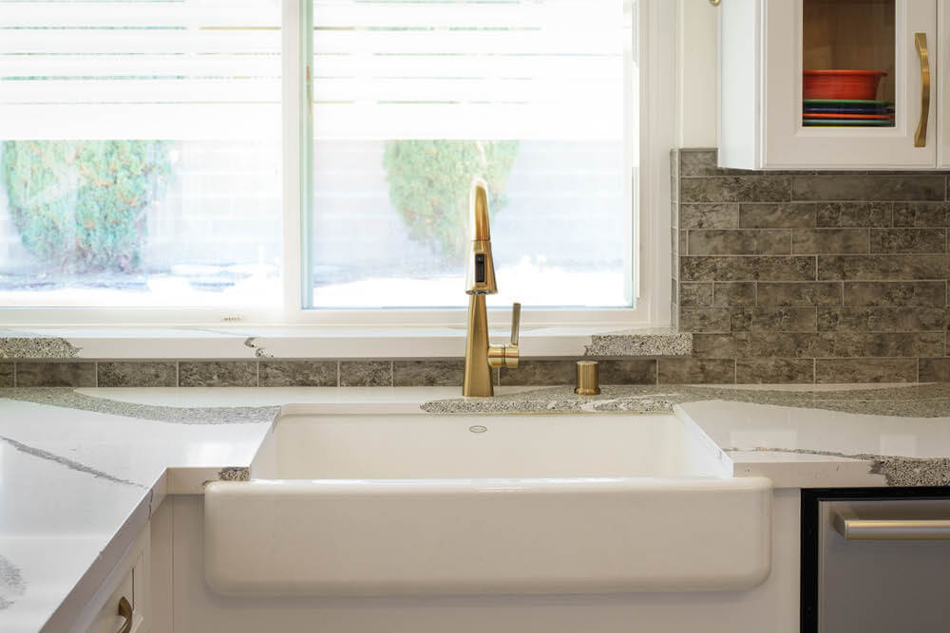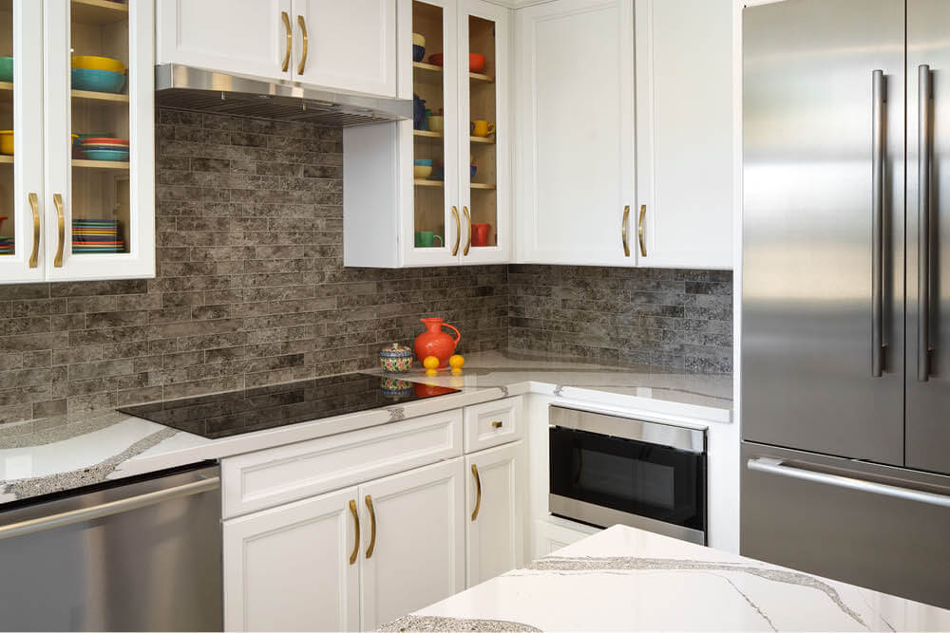Small Space Dream Kitchen in Lancaster
Project Overview
Challenge:
The home was a 1970s Gold Medallion home with only one source of light in the ceiling, which made the kitchen gloomy. The challenge was to come up with a design that fit the space perfectly and that had maximum utility and beauty.
Design:
Designed a kitchen that would be bright, sunny, and open. In terms of functionality, it needed to have ample room to work and plenty of storage. Flooring, backsplash, and floating shelves were planned using natural tones and materials to lend warmth to the area. Design choice for countertops was Cambria’s Annica, a new spin on classic marble featuring a neutral white background infused with subtle gray veins and regal gold and purple sparkle.
Build:
We removed the peninsula counter adjacent to the family room to open the space then installed a narrow island with seating within the kitchen and pendant lights above. The dark wood cabinets were replaced by Ash wood cabinetry and new countertops were installed. Lighting was added below both upper and lower cabinets, including toe-kick lighting.
Reveal:
In the words of our homeowners, “This kitchen has changed our lives completely; it transformed everything and I now enjoy cooking. It really is my dream kitchen for this small space. The design process seemed seamless, and the designer showed me physical materials that then displayed onto the screen for the 3-D rendering. Everyone I’ve shown the kitchen to loves it and I’ve recommended Lenton Company to family and friends.”
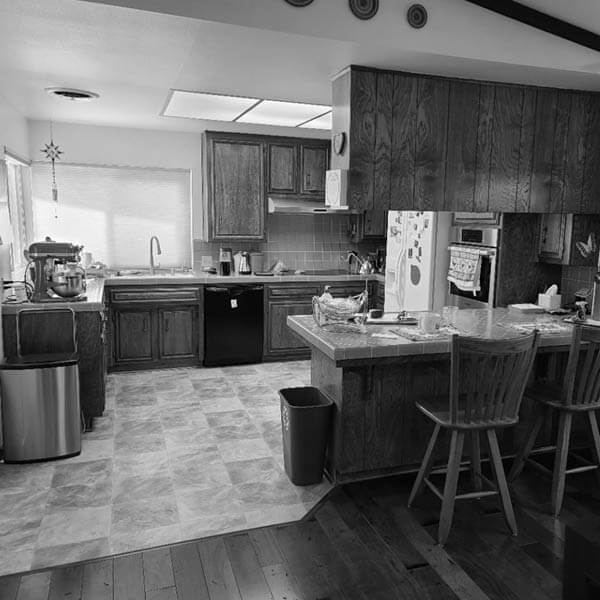
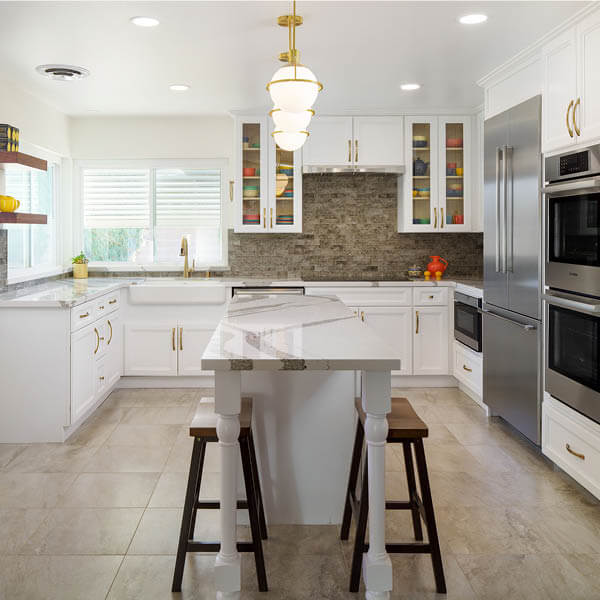
Hear From The Homeowners
Hear From The Homeowners
This kitchen has changed our lives completely; it transformed everything and I now enjoy cooking. It really is my dream kitchen for this small space. The design process seemed seamless, and the designer showed me physical materials that then displayed onto the screen for the 3-D rendering. Everyone I’ve shown the kitchen to loves it and I’ve recommended Lenton Company to family and friends.
Let's start a conversation
Do you have something in mind for your home? Fill out this form and we’ll get back to you.
You can also call us at: 661-273-9179.







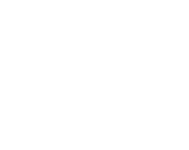
Navigation
Join Our Newsletter

Contact Us
-
530 Commerce Avenue, Suite C,
Palmdale, CA 93551 - 661-273-9179
- service@lentoncompany.com
Get Connected
Join Our Newsletter
COPYRIGHT © 2025 LENTON COMPANY, INC. | LICENSE #568387

