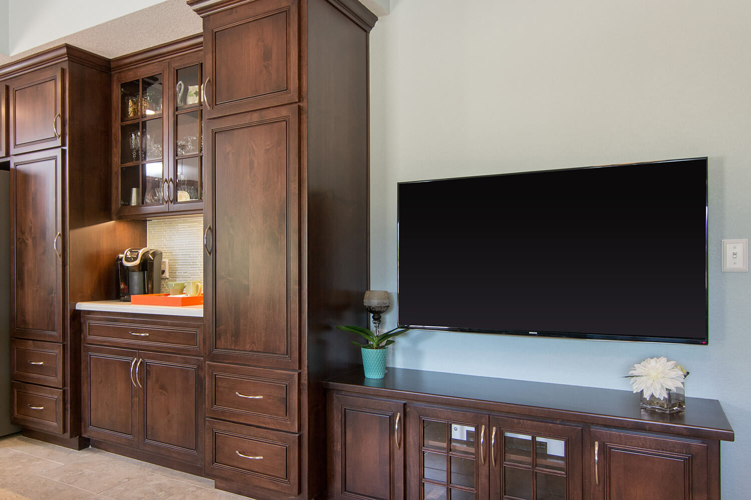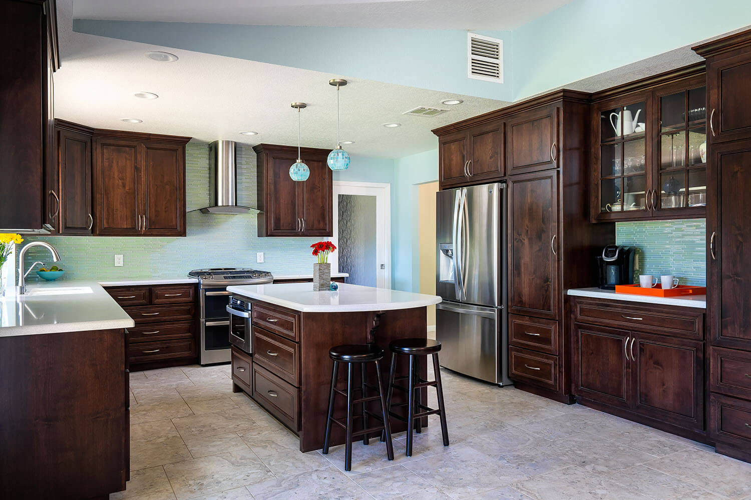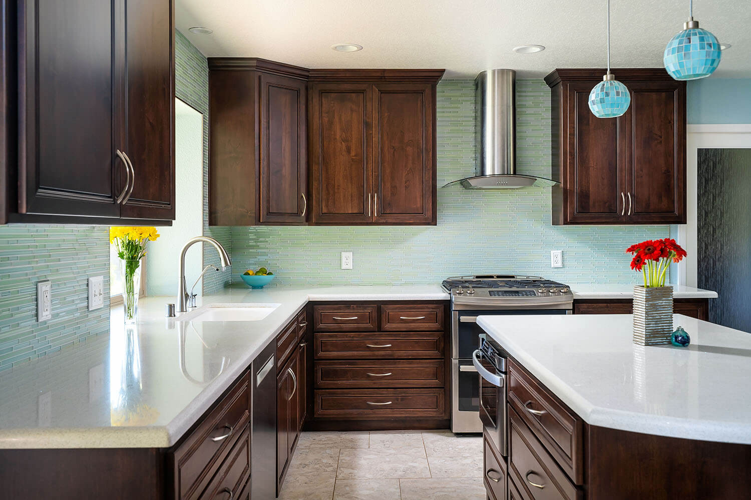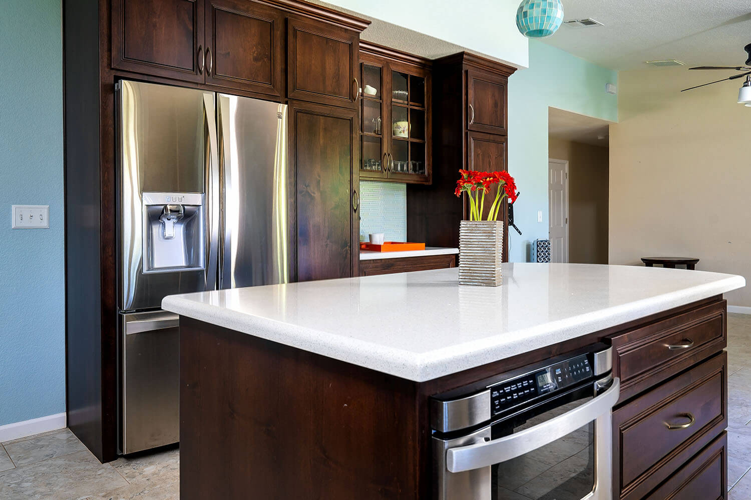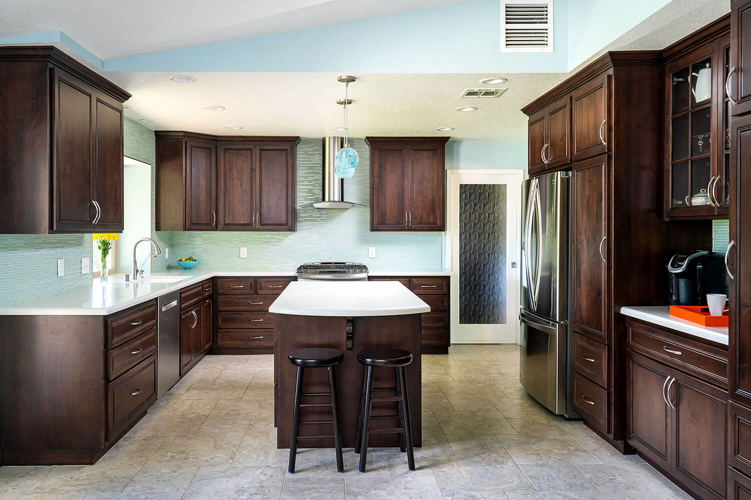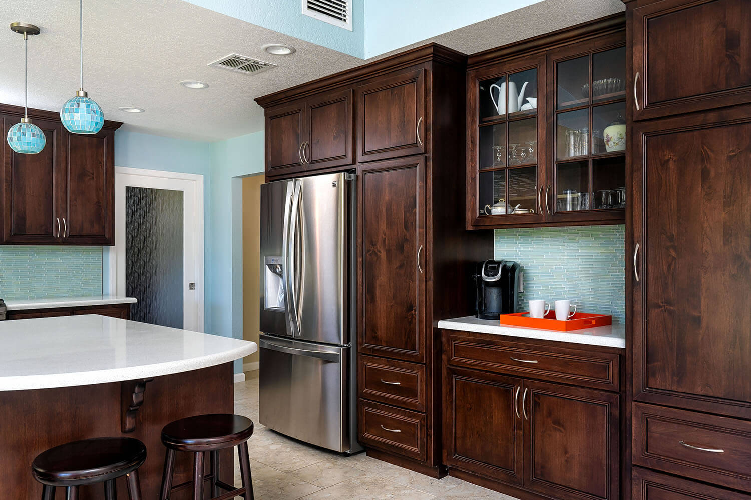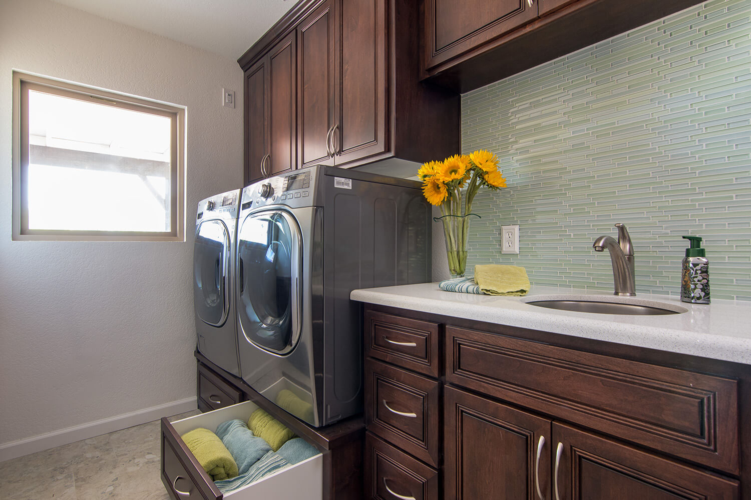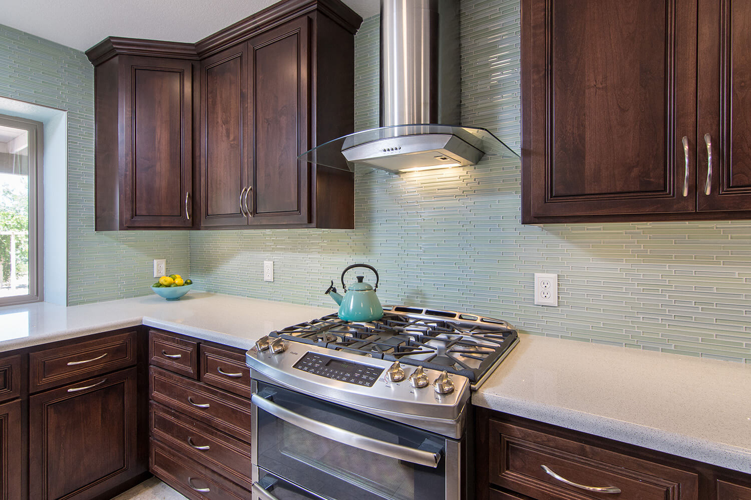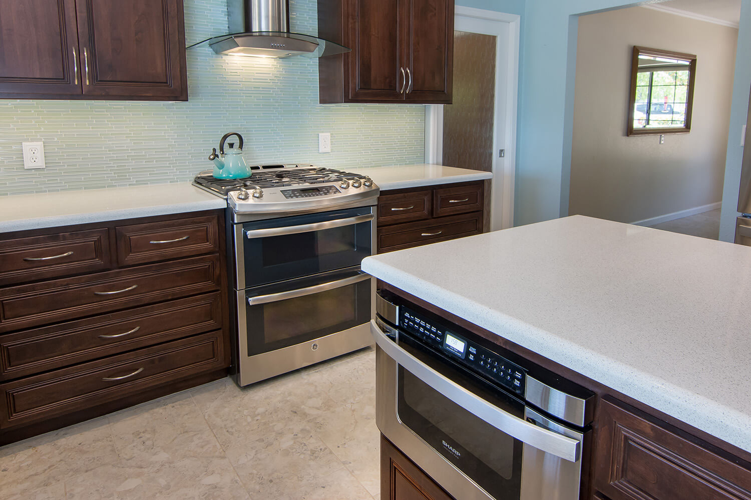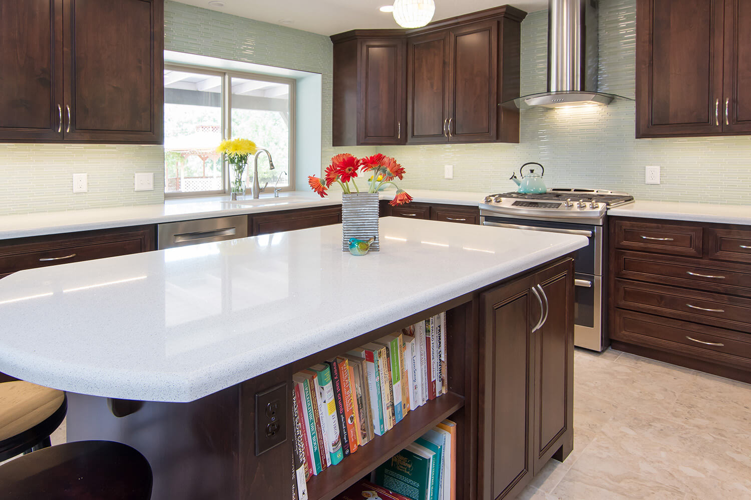Refreshing Lancaster Kitchen Remodel
Project Overview
These Lancaster homeowners and longtime friends wanted to update their dark and poorly laid-out kitchen. They wanted a modern, open, and cheerful design perfect for cooking and entertaining. They also wanted the adjacent family, dining & laundry rooms to connect and complement the kitchen renovation.
We raised the ceiling and removed the peninsula that reduced visibility and significantly closed off the kitchen. We designed a new island with ample storage, seating, and convenient drawer microwave. New pantry cabinets, a coffee bar, and a TV cabinet extend into the family room. The opening into the dining room was moved and enlarged. Plenty of drawers store many small appliances, pots, and pans. The dark-stained Alder cabinets and the crisp, refreshing green and blue subway tile backsplash were repeated in the new laundry room for a seamless, cohesive look.
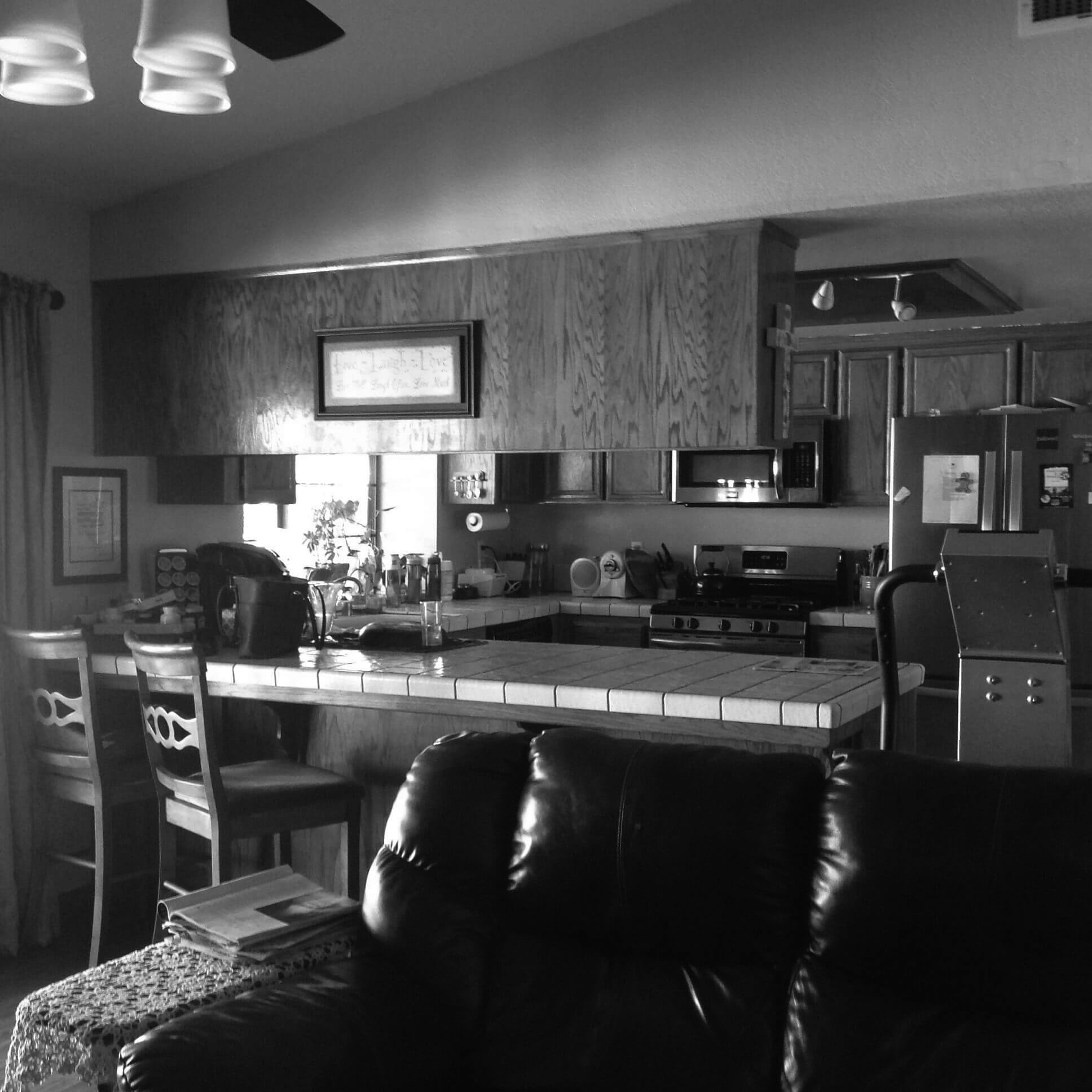
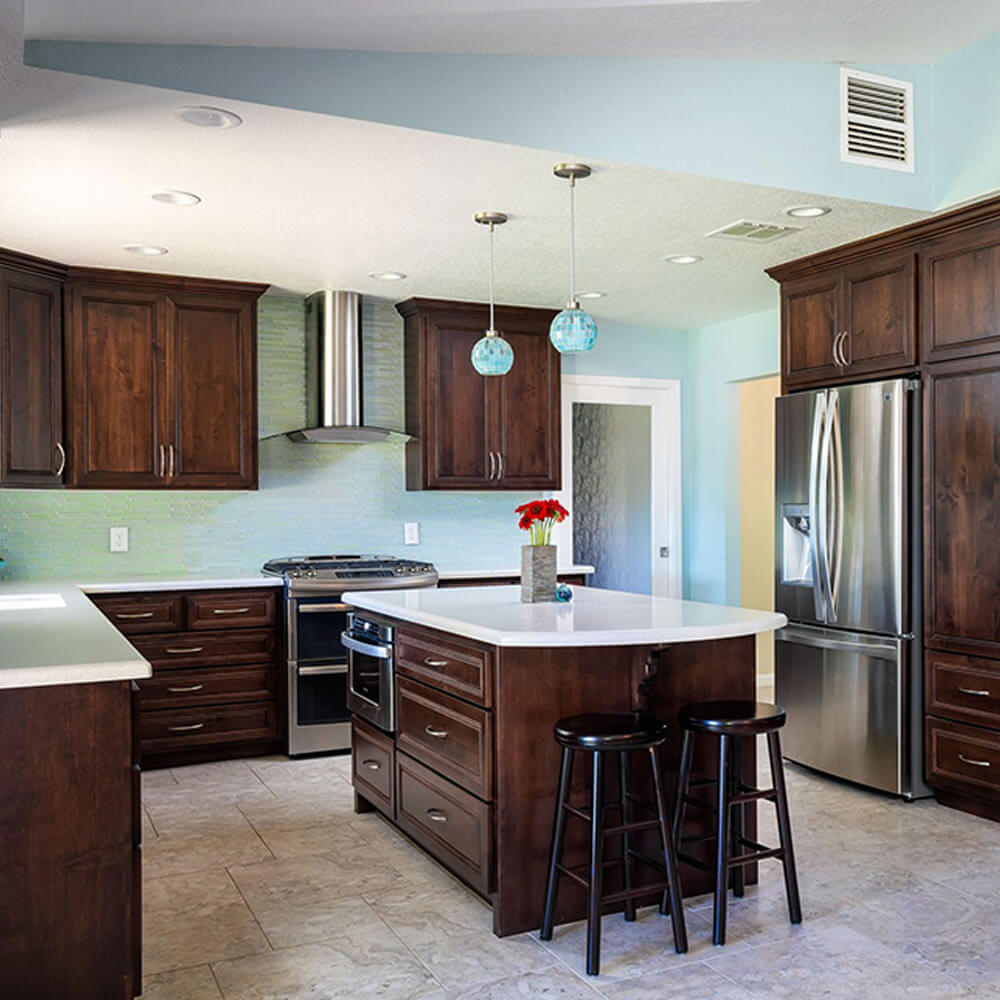
Let's start a conversation
Do you have something in mind for your home? Fill out this form and we’ll get back to you.
You can also call us at: 661-273-9179.


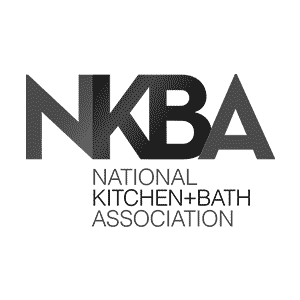




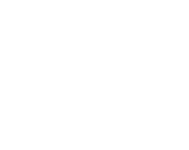
Navigation
Join Our Newsletter

Contact Us
-
530 Commerce Avenue, Suite C,
Palmdale, CA 93551 - 661-273-9179
- service@lentoncompany.com
Get Connected
Join Our Newsletter
COPYRIGHT © 2025 LENTON COMPANY, INC. | LICENSE #568387

