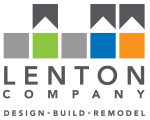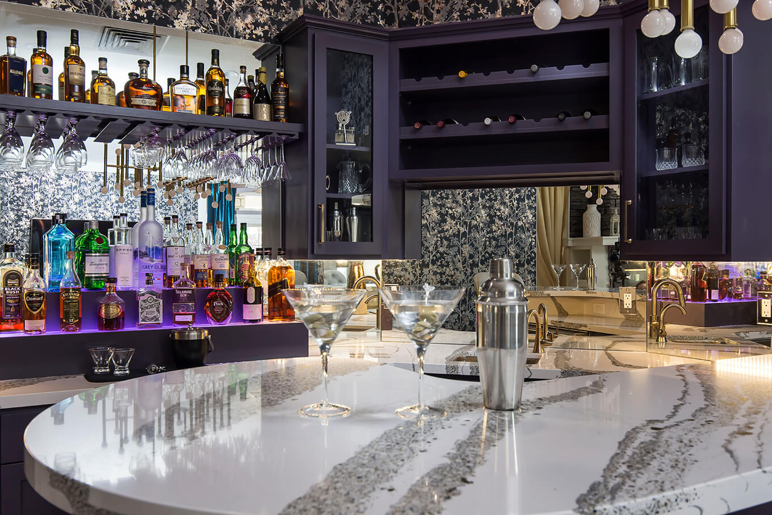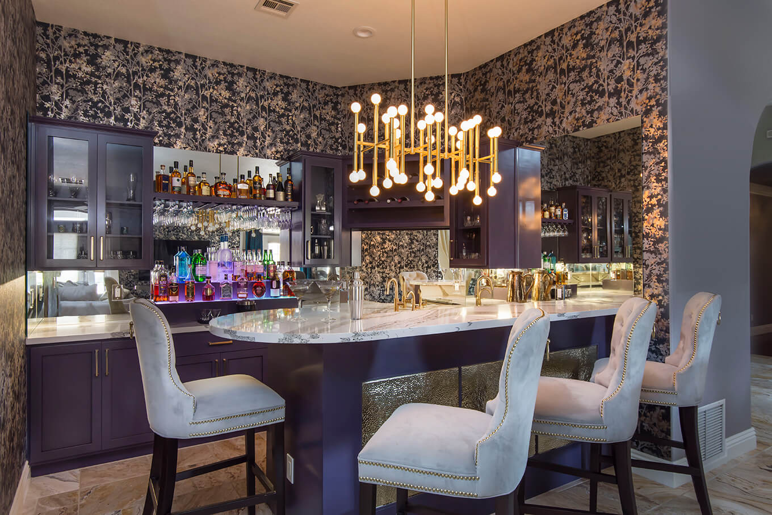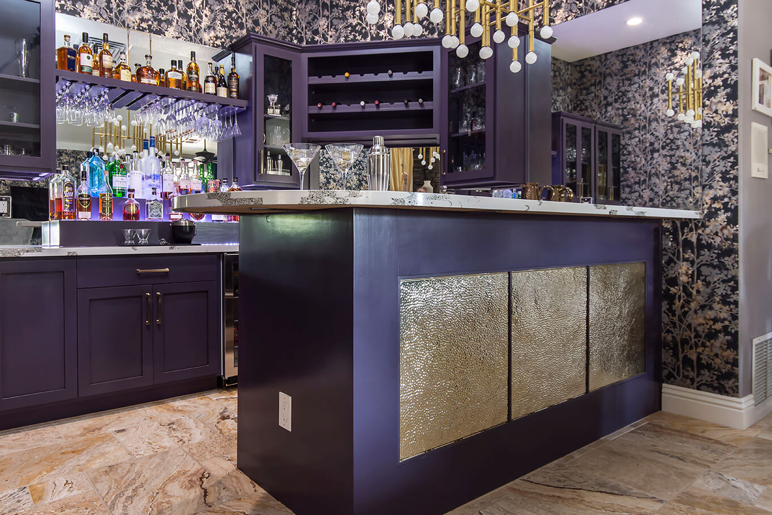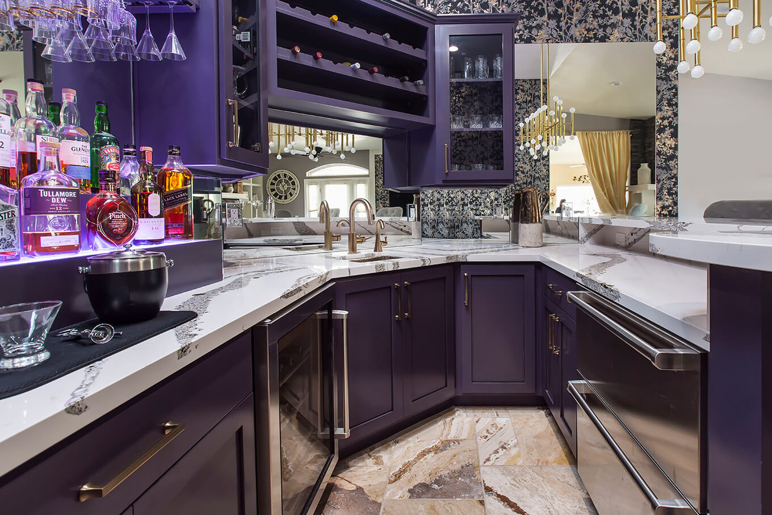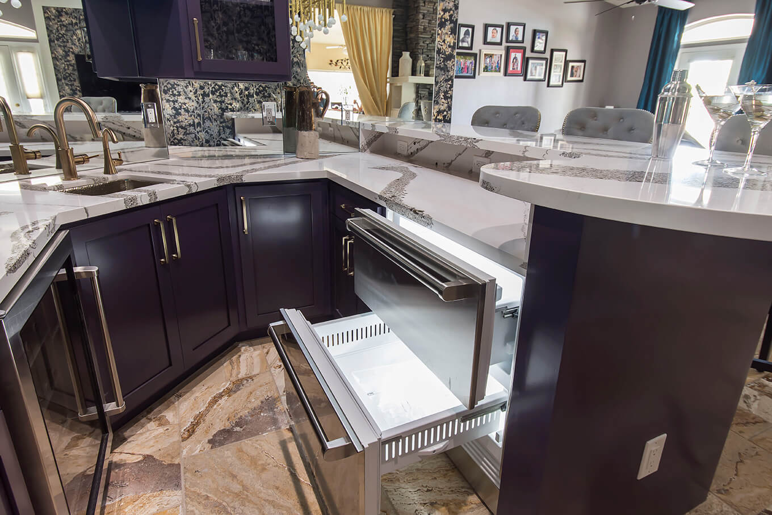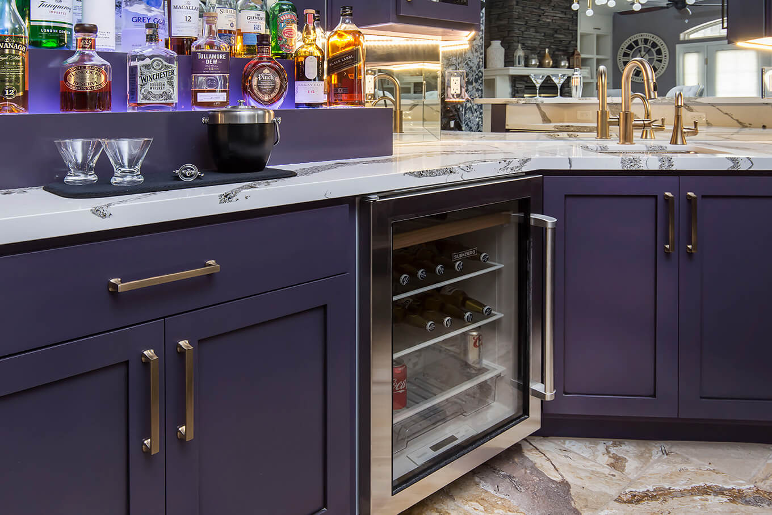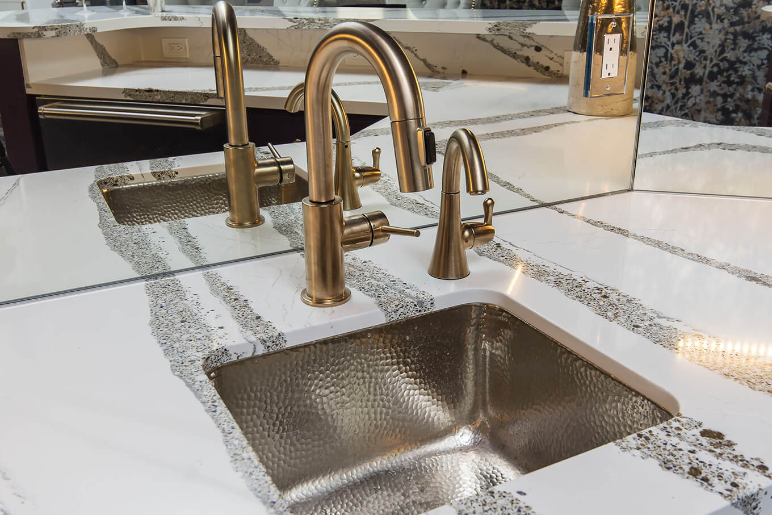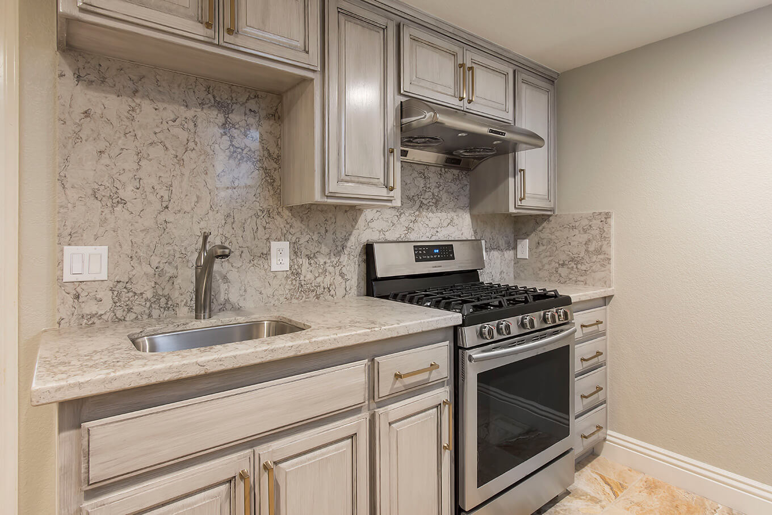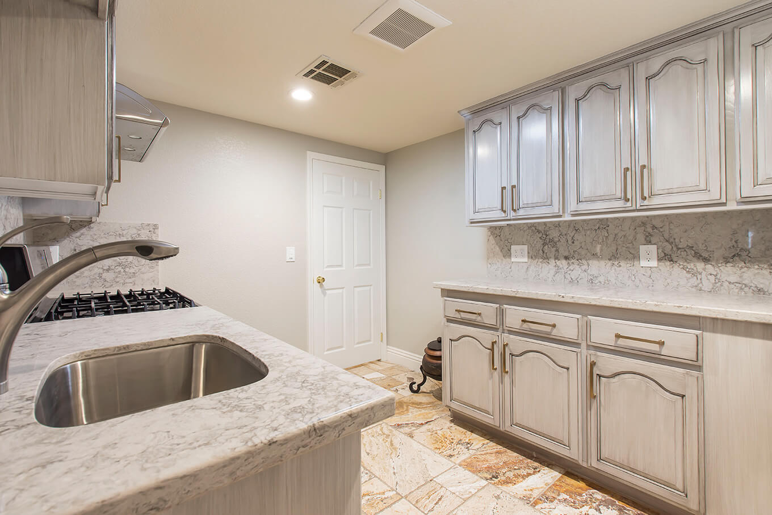Prep Kitchen & Bar Remodel in Lancaster
Project Overview
Equal parts practical and indulgent, this prep kitchen is the workhorse, while the bar is the party spot.
To prepare for the main kitchen remodeling project we’ll be doing after this, our clients wanted a smaller kitchen space to use during the renovation and to use as a prep kitchen once the main kitchen is done. We reused many existing cabinets and even some old ones from the original bar. Gas was added for the range and there’s now a new hood vented to the outside. We plumbed the new sink from a powder room just on the other side of the wall. The prep kitchen has Cambria countertops and a custom finish on the cabinets with large hardware.
The bar is a show piece. We built the design around the Cambria countertop selected for its flecks of purple and gold. We raised the ceiling, and relocated an HVAC unit in the attic. The results are beautiful and functional, and will be used for years to come for entertaining and large holiday gatherings.
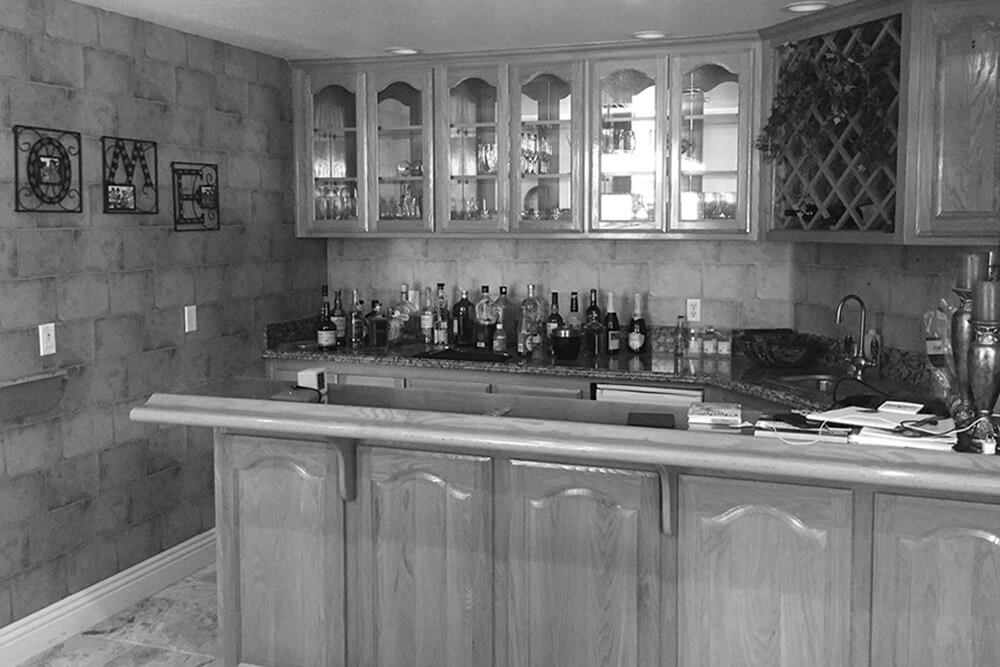
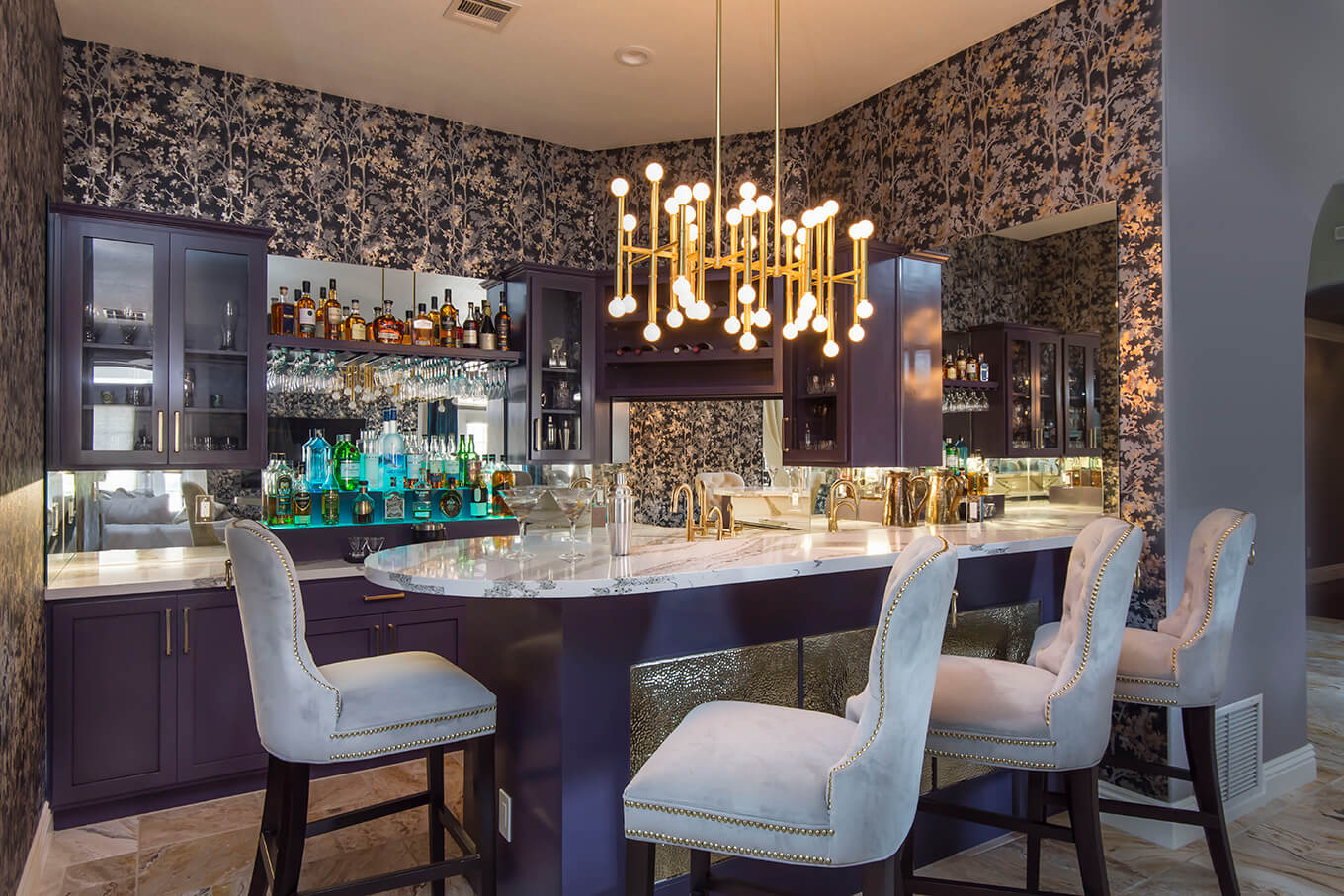
Let's start a conversation
Do you have something in mind for your home? Fill out this form and we’ll get back to you.
You can also call us at: 661-273-9179.


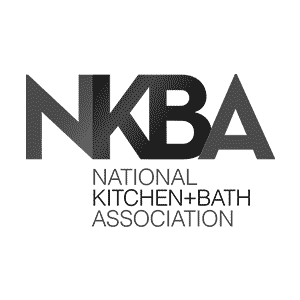
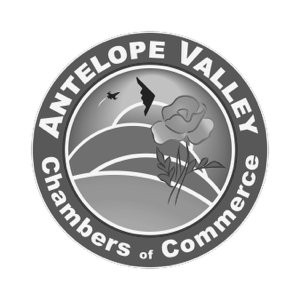
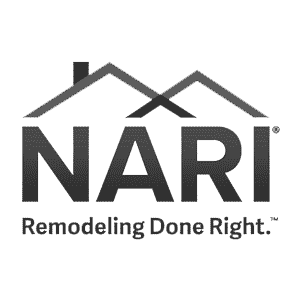

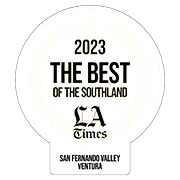
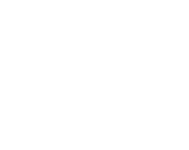
Navigation
Join Our Newsletter

Contact Us
-
530 Commerce Avenue, Suite C,
Palmdale, CA 93551 - 661-273-9179
- service@lentoncompany.com
Get Connected
Join Our Newsletter
COPYRIGHT © 2025 LENTON COMPANY, INC. | LICENSE #568387
