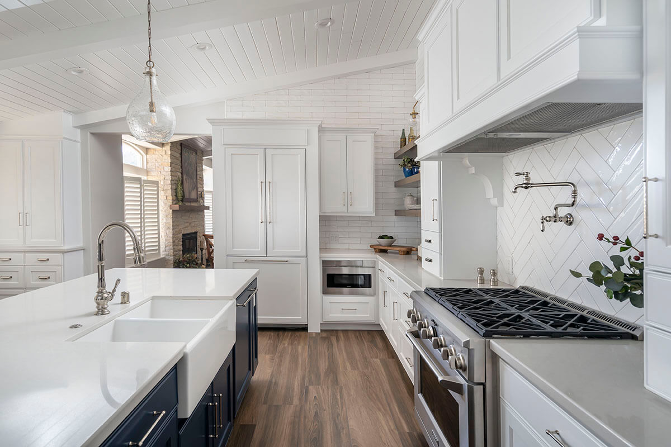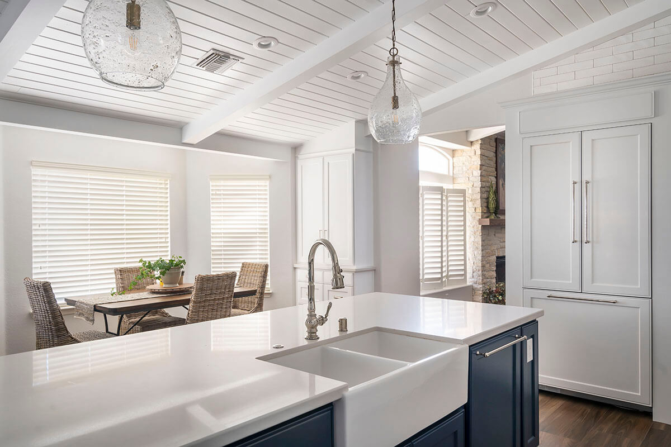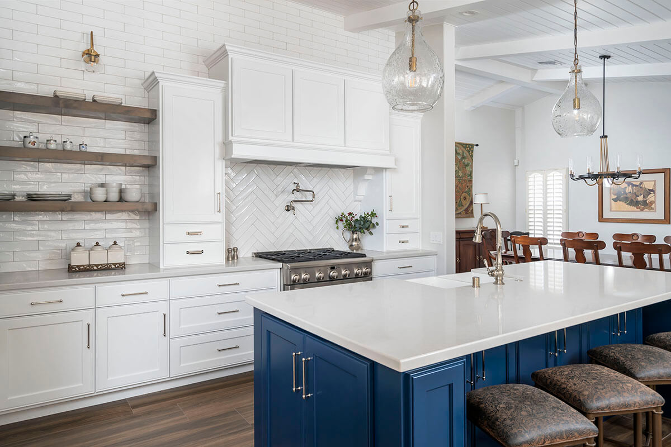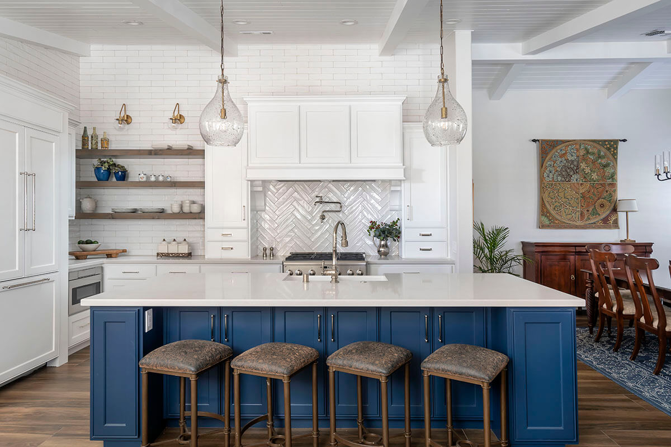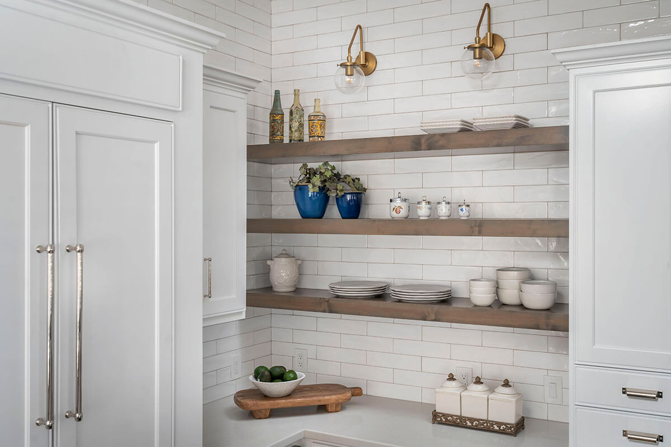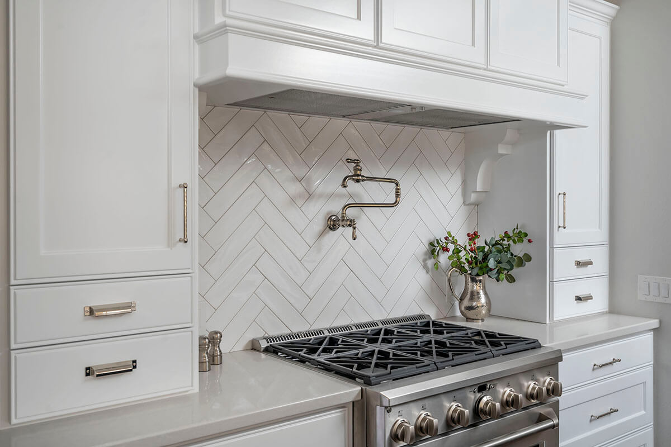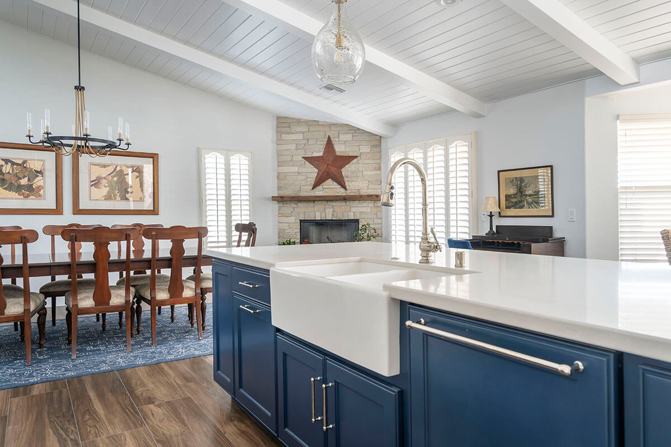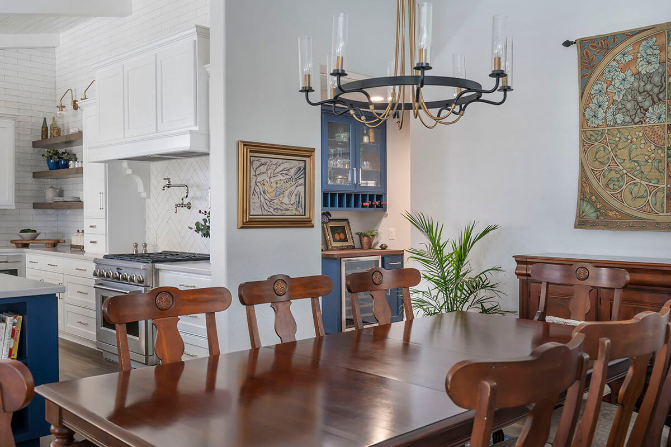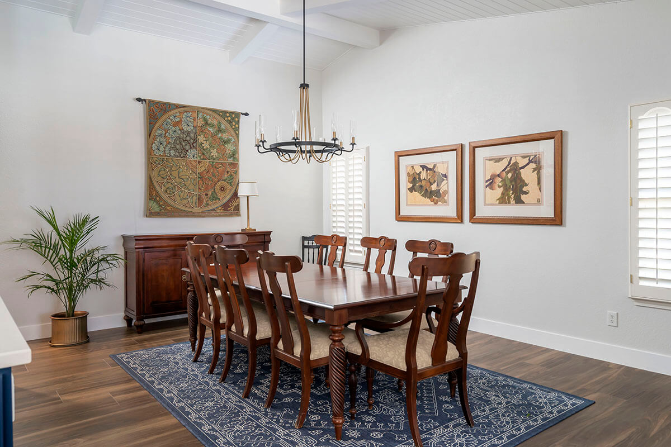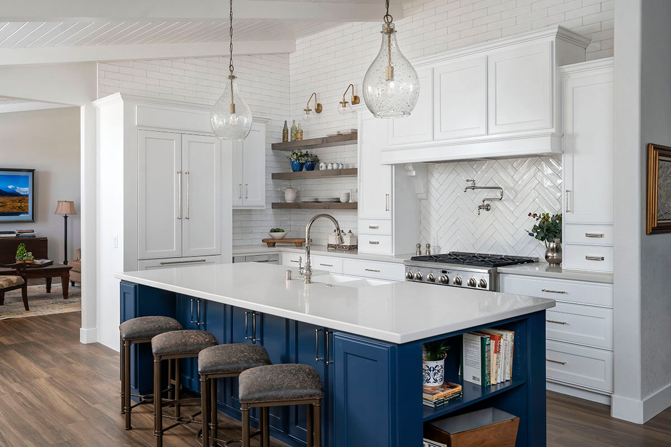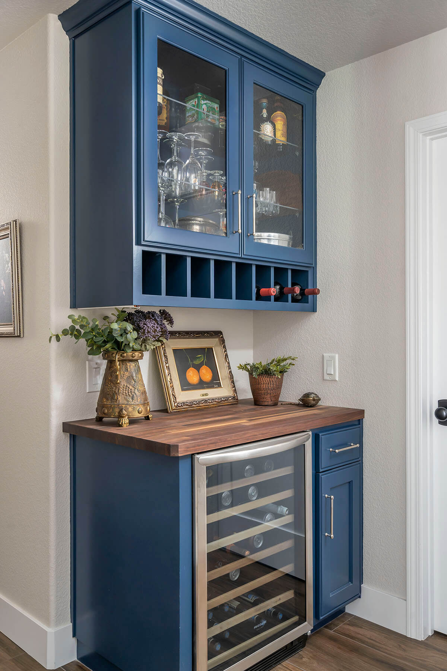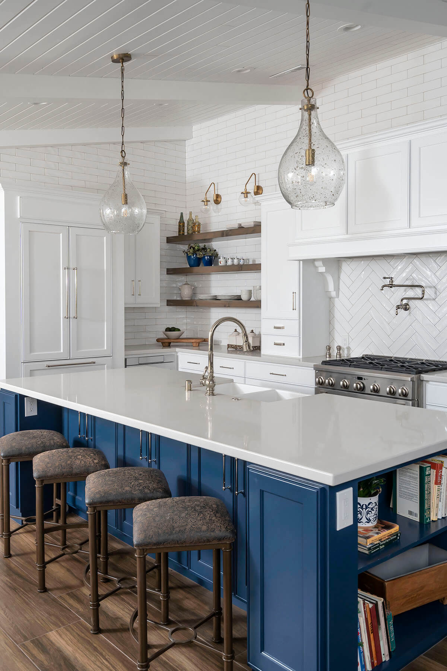Open, Airy & Bright Palmdale Kitchen
Project Overview
Frustrated with their cramped, dated, u-shaped kitchen, these Palmdale homeowners approached us for help reimagining their kitchen and adjoining rooms as stylish and entertaining-friendly. To create this bright, cheerful space, Lenton Company closed a rear entrance to the kitchen, removed a peninsula and surrounding walls to open up the space, and reconfigured the adjacent family room as a formal dining room. These modifications enabled us to design a more functional kitchen with features including a large center island with an apron front sink placed strategically across from their cooktop. The new layout is much more conducive to meal preparation and flows together harmoniously with the relocated dining room.
The kitchen’s style quotient received a major boost with bold cobalt blue cabinetry in the island that contrasts beautifully with the white perimeter cabinets and the warm wood tones in the flooring. The warmth of wood was also incorporated into the floating shelves that perfectly align with the attractive subway tile stretching to the soaring ceiling. Wood beams and bright white tongue-and-groove add architectural interest to the ceiling.
This kitchen is truly a bright, happy space that, according to the homeowners, “Truly has become the heart of the home.”
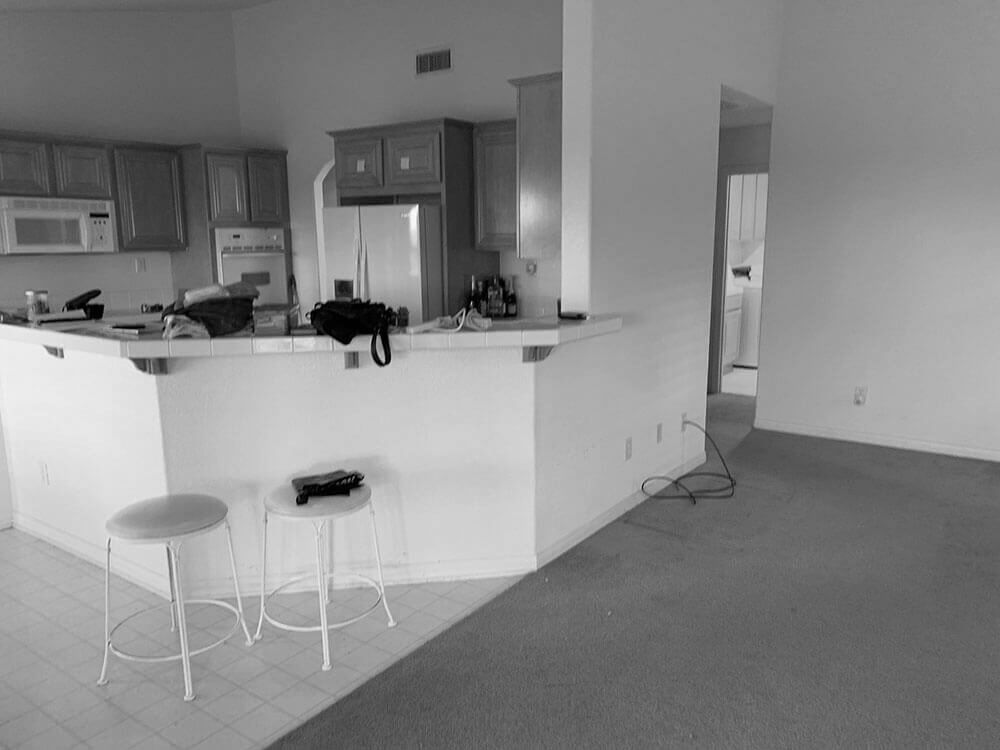
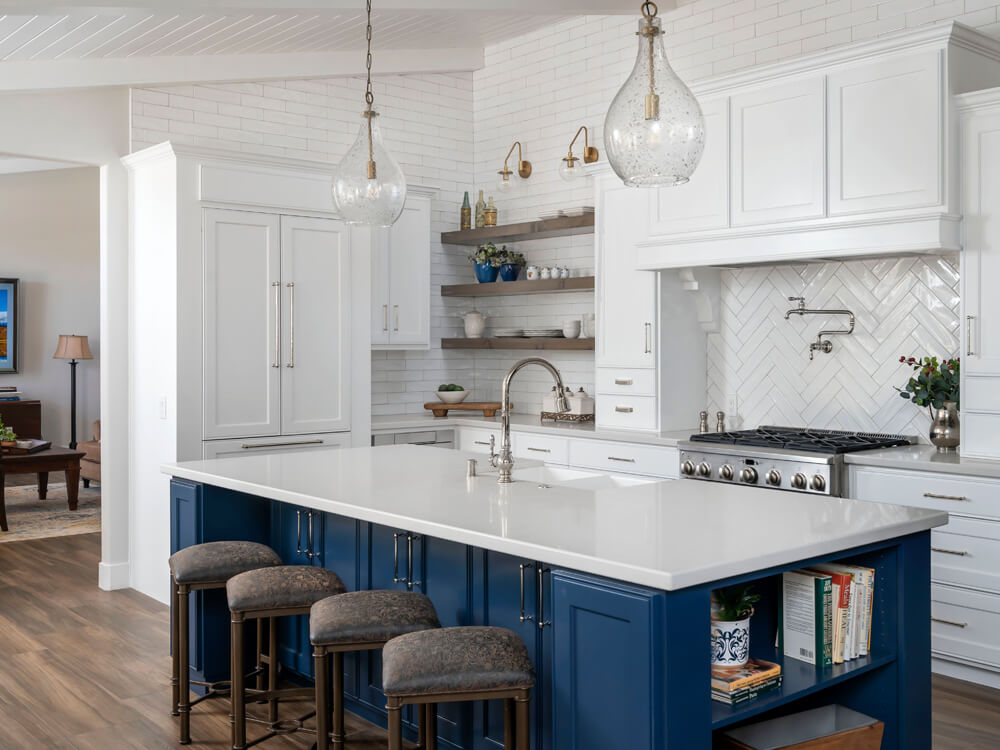
Hear From The Homeowners
In this short video, see why John and Lauri love how each piece of their remodeled kitchen blends together with the rest of their home. Lenton Company took their project from being beautiful to extraordinary – it’s all in the details.
Hear From The Homeowners
In this short video, see why John and Lauri love how each piece of their remodeled kitchen blends together with the rest of their home. Lenton Company took their project from being beautiful to extraordinary – it’s all in the details.
Let's start a conversation
Do you have something in mind for your home? Fill out this form and we’ll get back to you.
You can also call us at: 661-273-9179.








Navigation
Join Our Newsletter

Contact Us
-
530 Commerce Avenue, Suite C,
Palmdale, CA 93551 - 661-273-9179
- service@lentoncompany.com
Get Connected
Join Our Newsletter
COPYRIGHT © 2024 LENTON COMPANY, INC. | LICENSE #568387

