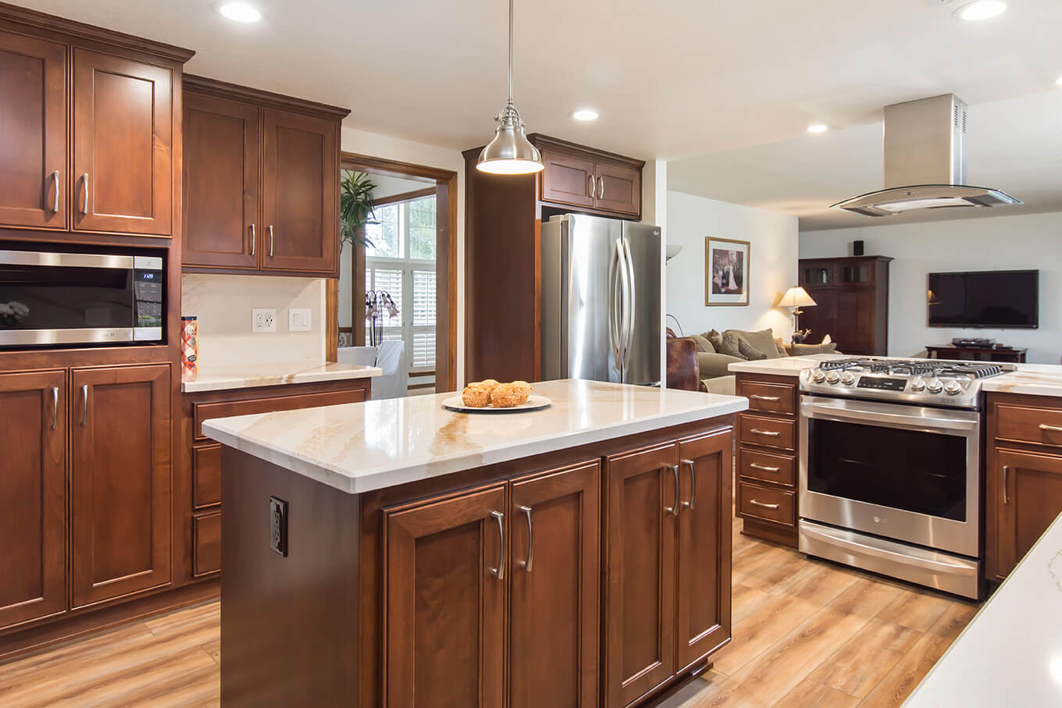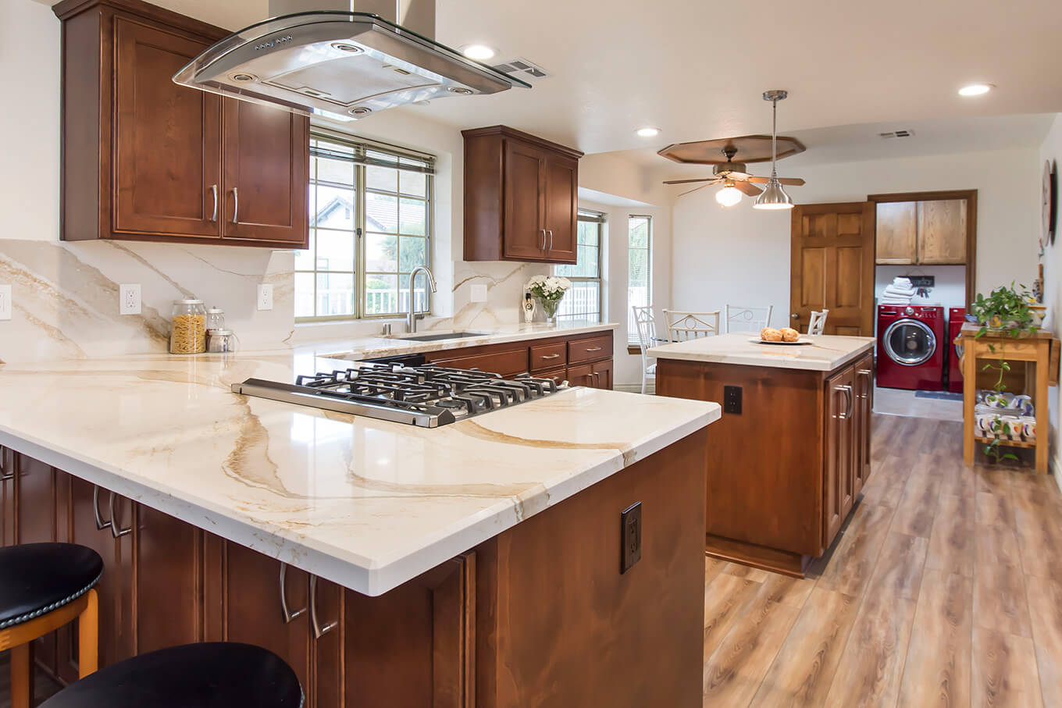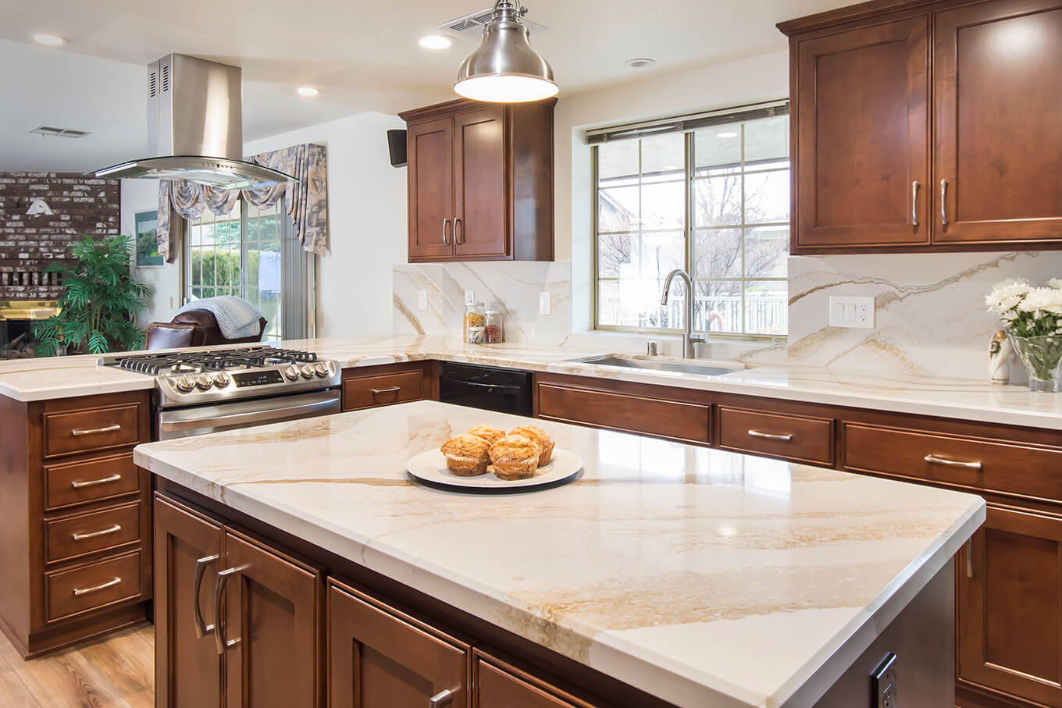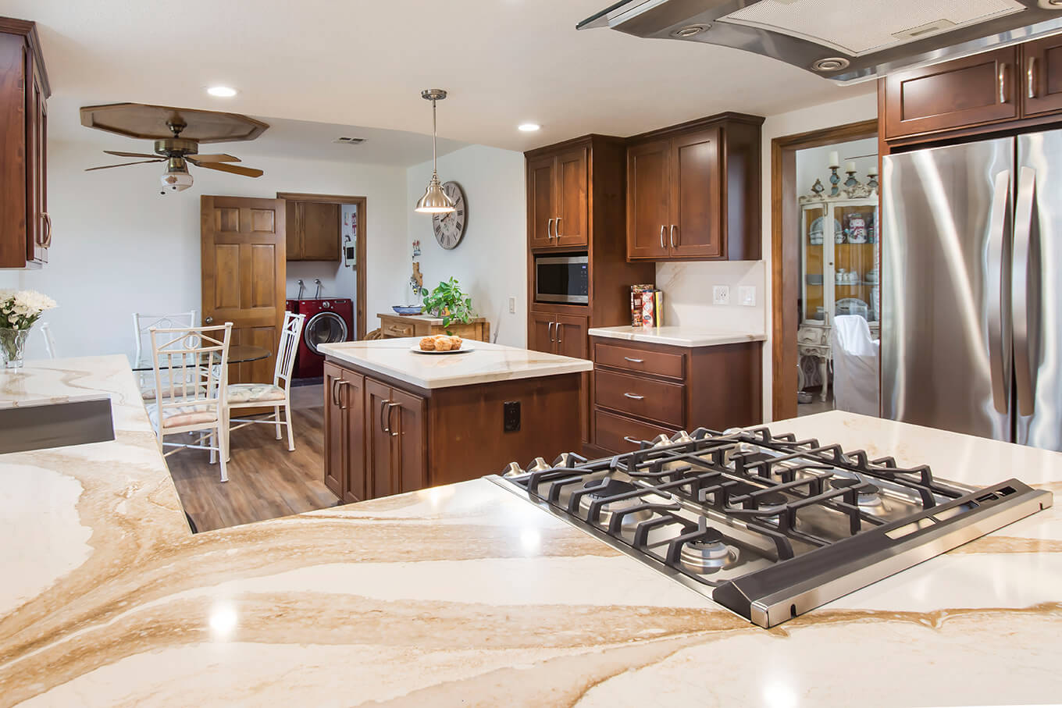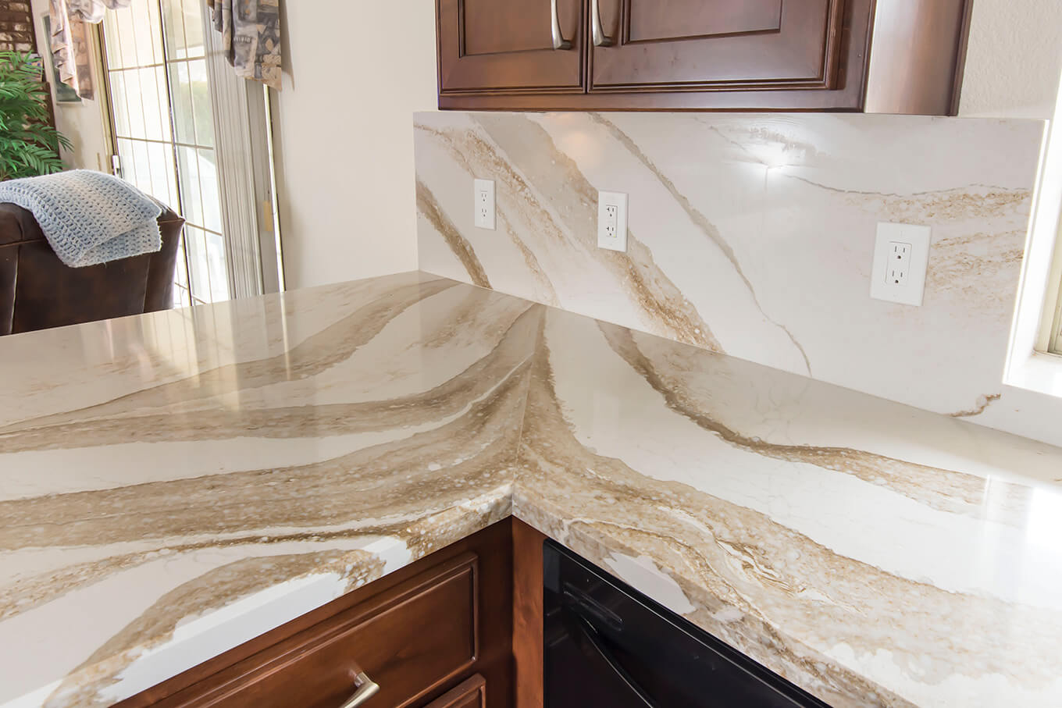Modern, Open Lancaster kitchen
Project Overview
This Lancaster kitchen boasts plenty of storage space and clean, modern lines. Our homeowners initially wanted to maintain the same footprint, but decided to add an island during the design phase. They opted for warm cabinets—no more peninsula uppers!— offset by brushed, angular hardware and matched with the breakfast nook’s ceiling medallion. Minimalist lighting and a modern range hood complement the gorgeous countertops and new flooring without competing with them. The result is a crisp, open, clutter-free room that’s as delightful for the cook as it is for guests.
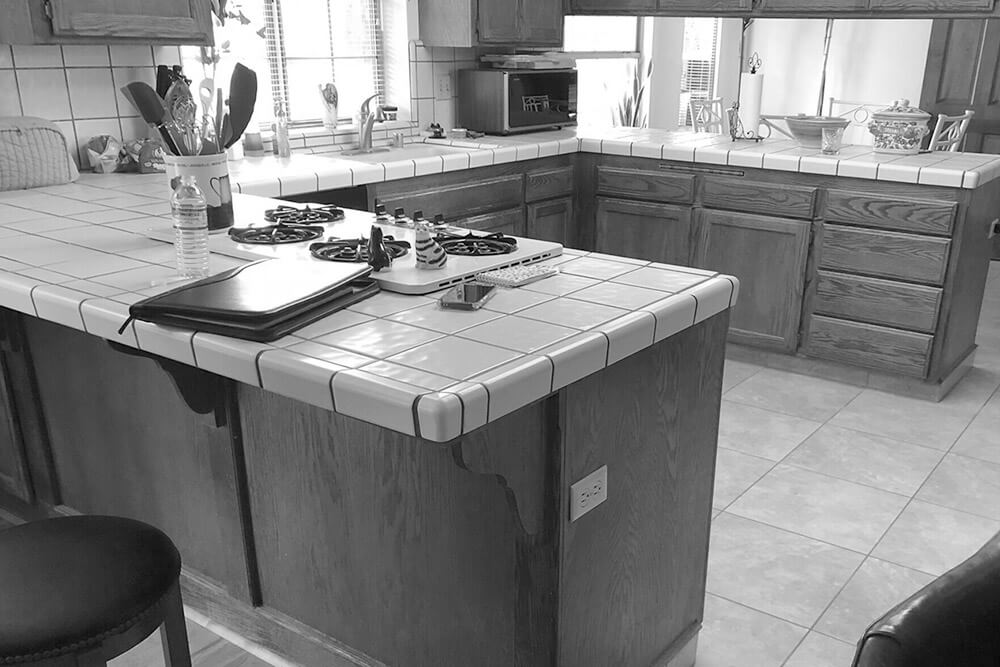
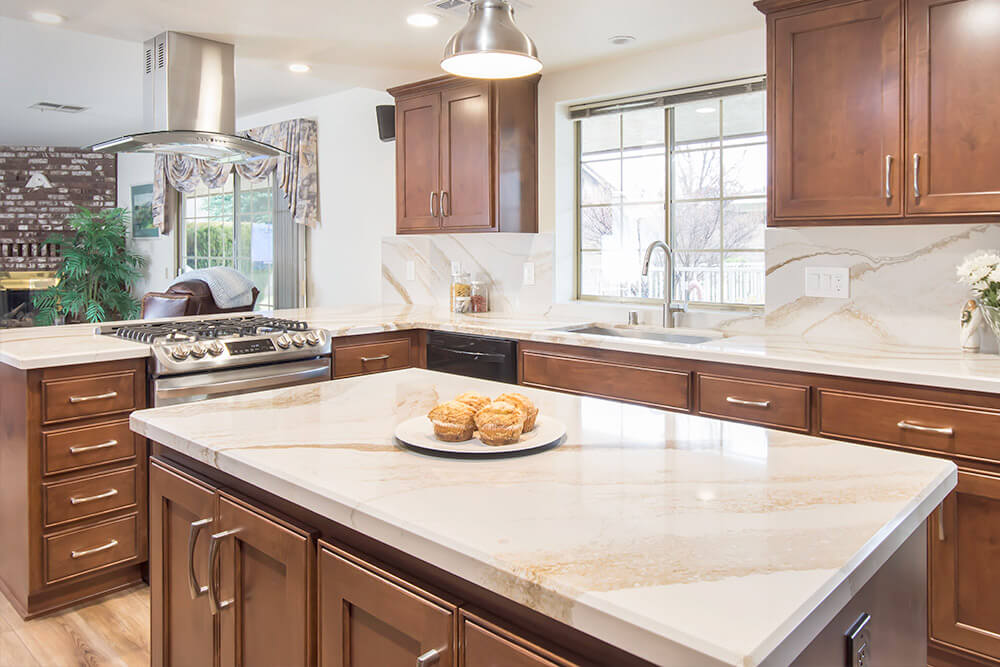
Let's start a conversation
Do you have something in mind for your home? Fill out this form and we’ll get back to you.
You can also call us at: 661-273-9179.


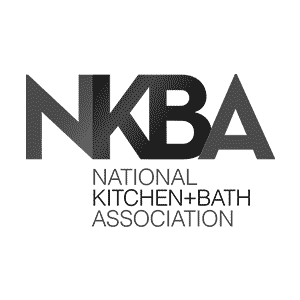





Navigation
Join Our Newsletter

Contact Us
-
530 Commerce Avenue, Suite C,
Palmdale, CA 93551 - 661-273-9179
- service@lentoncompany.com
Get Connected
Join Our Newsletter
COPYRIGHT © 2025 LENTON COMPANY, INC. | LICENSE #568387

