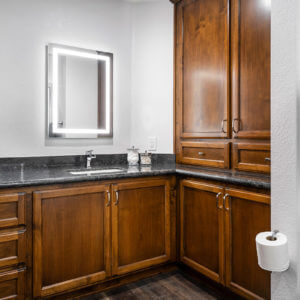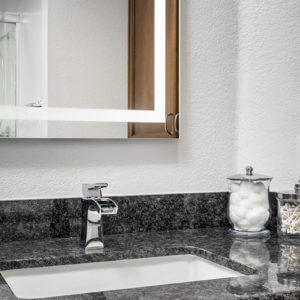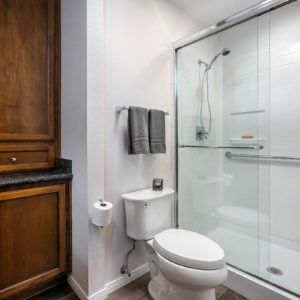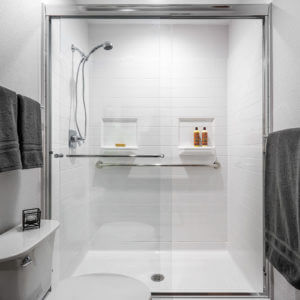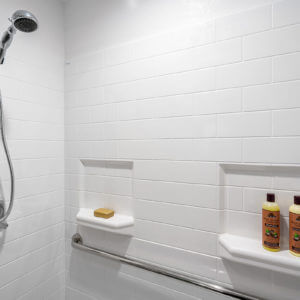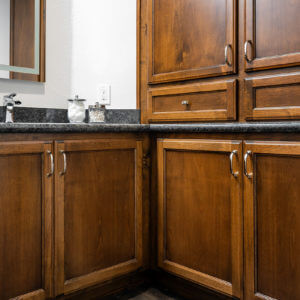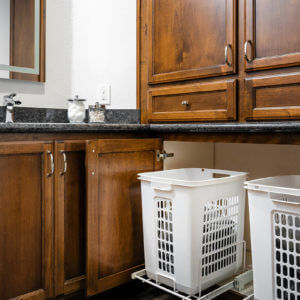Lancaster Hall Bathroom
Project Overview
This hall bathroom remodel was the third project we completed for this homeowner. Located in Lancaster, our client has two adult sons in residence whose shared hall bathroom was not functioning well for their needs. The old bathroom featured a dividing wall for a vanity area that was underutilized. They wanted a more spacious bathroom layout with ample storage and surfaces that were easy to clean.
To create the space we needed for the new design, we removed the wall dividing the toilet and shower room from the vanity area. All new custom-made Alder cabinets were installed featuring two pull-out hampers for laundry and linens. In the shower we installed a Bestbath shower unit with integrated shelves. In the adjacent slider, you can view the 3D rendering (left) that we created of their bathroom design and see how similar the finished space (right) looks in comparison. Scroll down to toggle through more project photos of this handsome bathroom makeover.
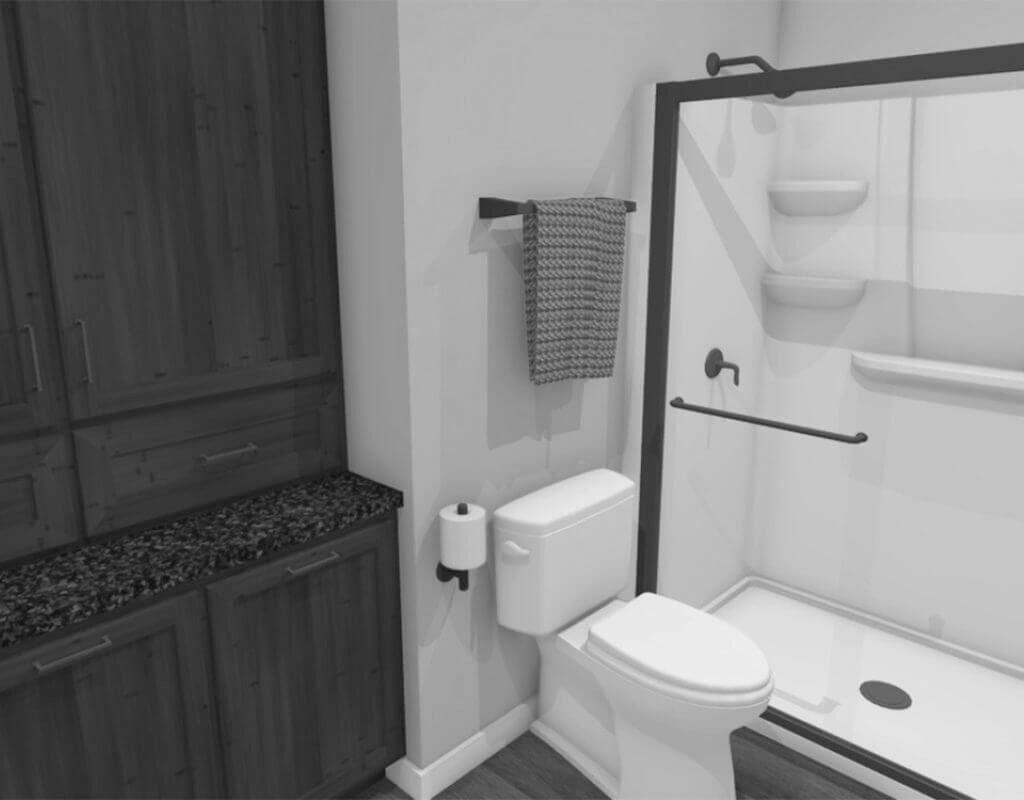
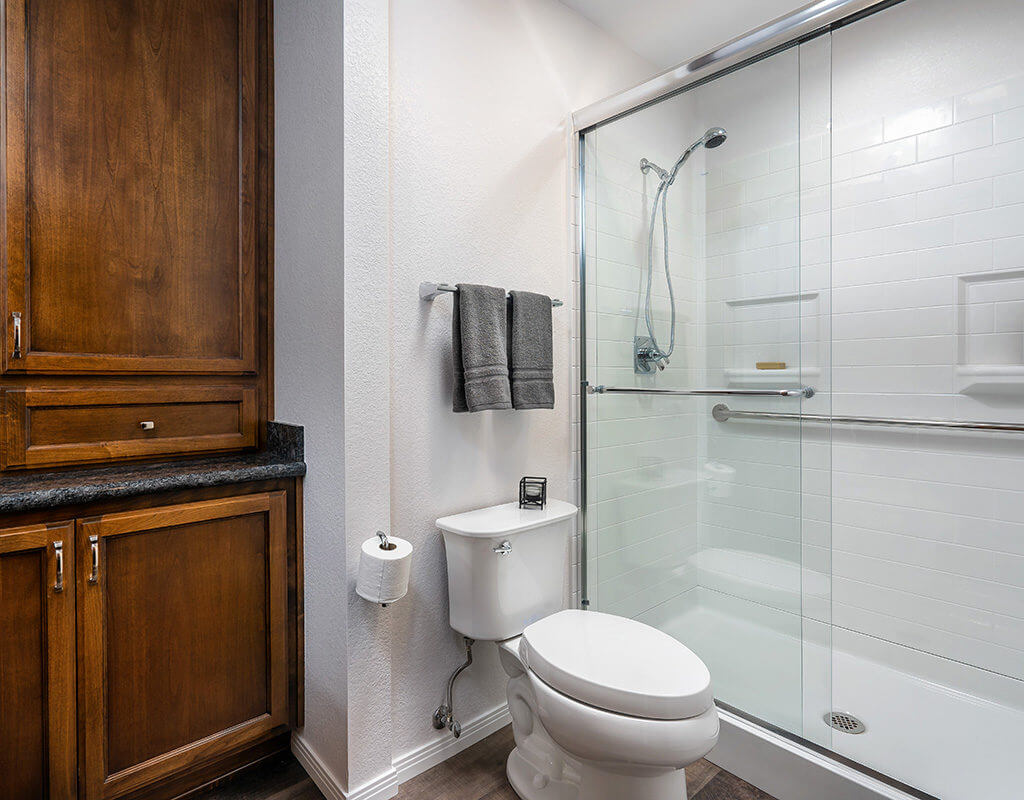
The image on the left is our rendering, and the image on the right is the final product.
Let's start a conversation
Do you have something in mind for your home? Fill out this form and we’ll get back to you.
You can also call us at: 661-273-9179.








Navigation
Join Our Newsletter

Contact Us
-
530 Commerce Avenue, Suite C,
Palmdale, CA 93551 - 661-273-9179
- service@lentoncompany.com
Get Connected
Join Our Newsletter
COPYRIGHT © 2024 LENTON COMPANY, INC. | LICENSE #568387

