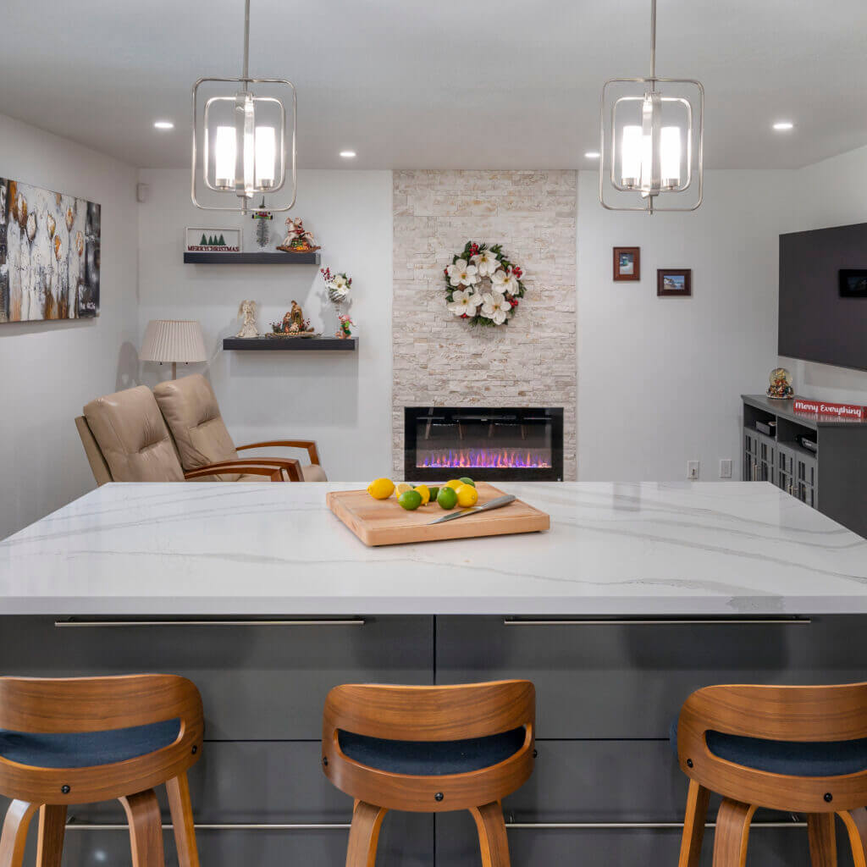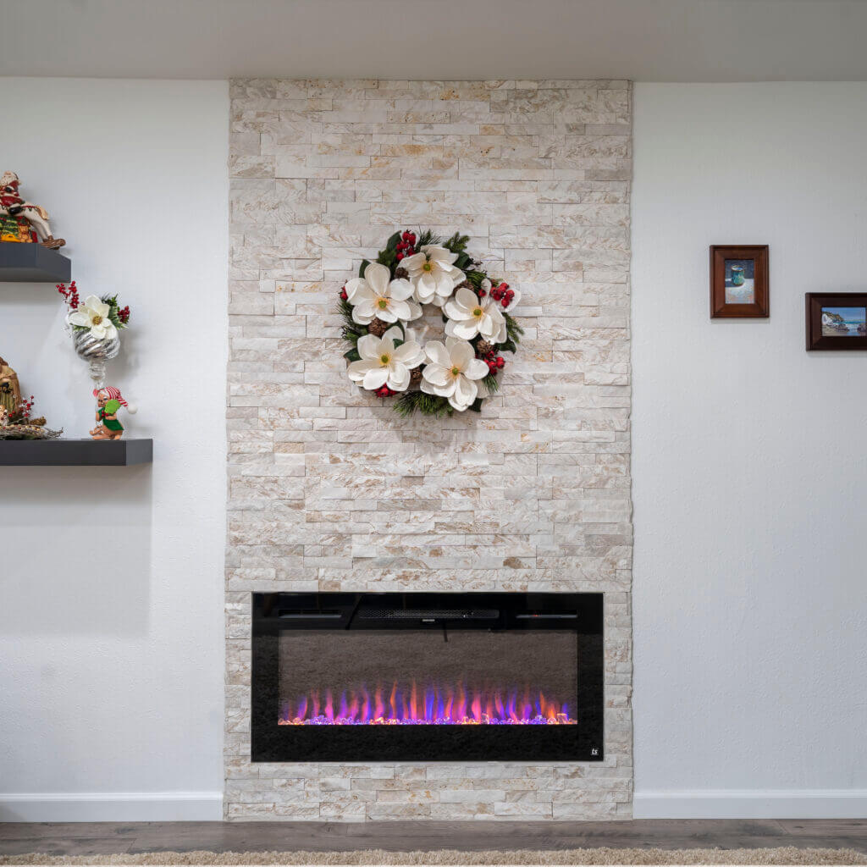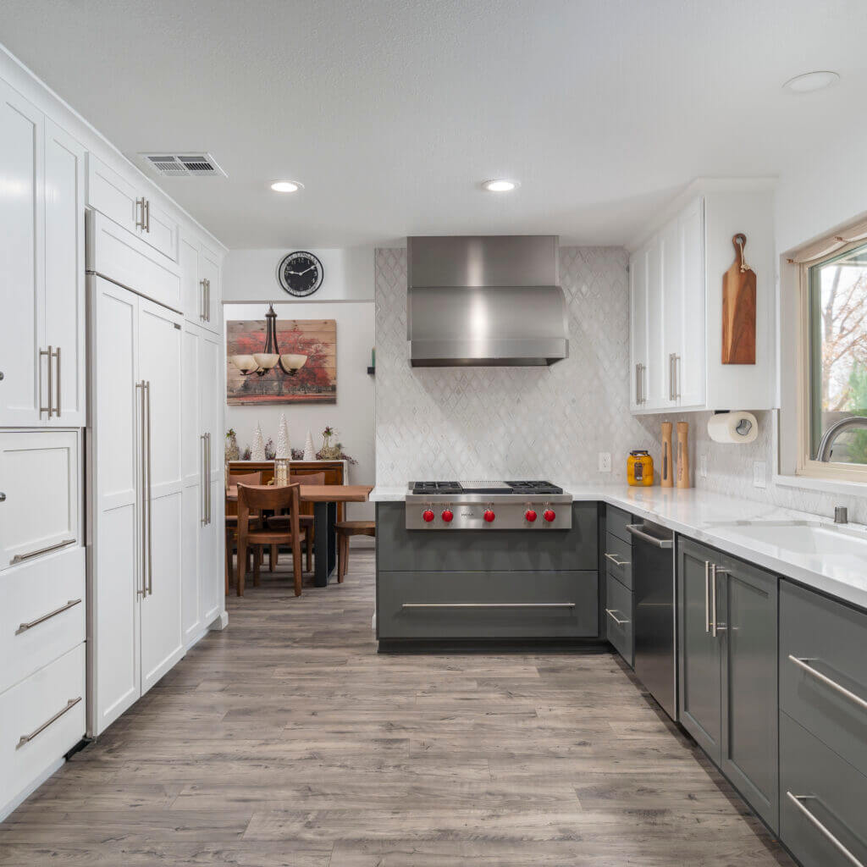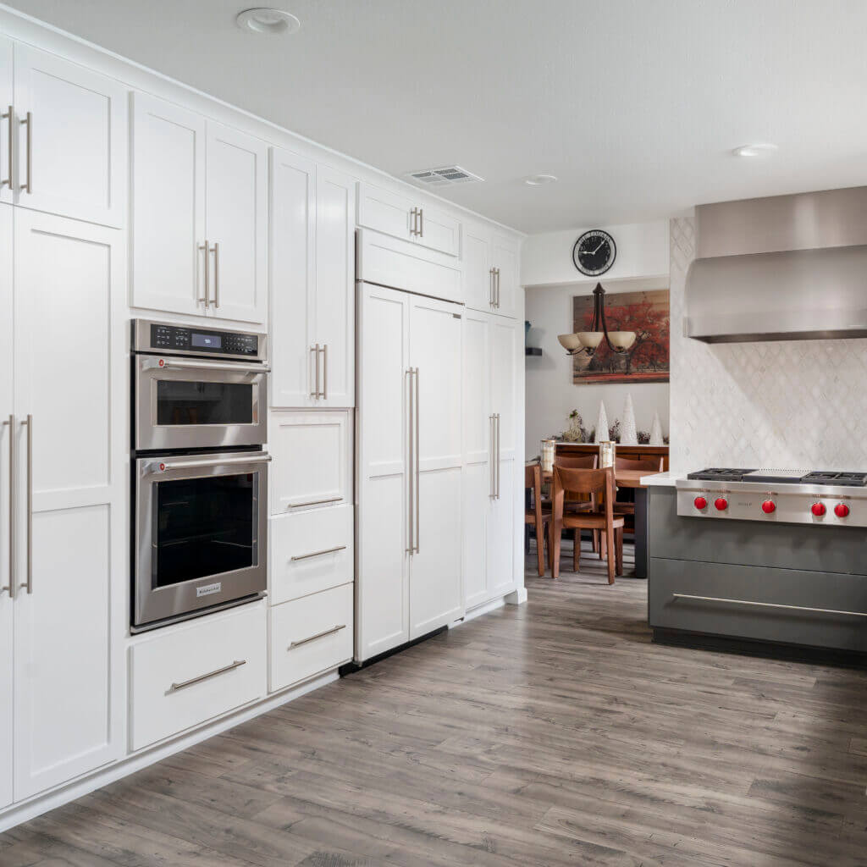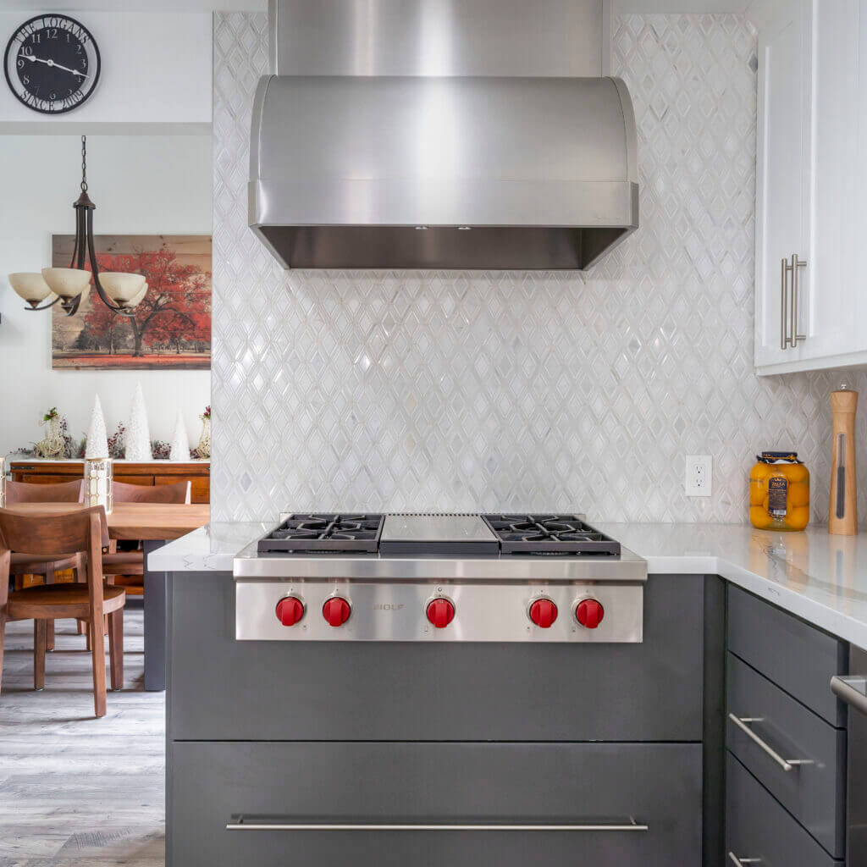Islands: Not Just for Kitchens Anymore
Project Overview
Challenge:
After living with their dated and cramped kitchen for five years, this Lancaster homeowner wanted to transform it into a standout space in their home. The tight and closed in layout of the room was the biggest priority, so our team redesigned the space from its core.
Design:
We started our remodel by making their cramped kitchen into a spacious one, removing a coat closet and reorganizing their cabinetry layout to be slimmer. Despite the newfound space, the challenge remained to find a way to place an island, as their kitchen was still too small to comfortably fit one. Working with the homeowner, our designers came up with the exciting solution to place it outside of the kitchen, bordering the living room, making for an entirely new flow and creative space.
Build:
Once the design process was settled, our team immediately got to work preparing the kitchen for the build. Alongside the structural changes to the layout, we put in new flooring, taller ceilings, dual pantries, and even a new fireplace. The result is a room that is spacious, exciting, and like no other kitchen!
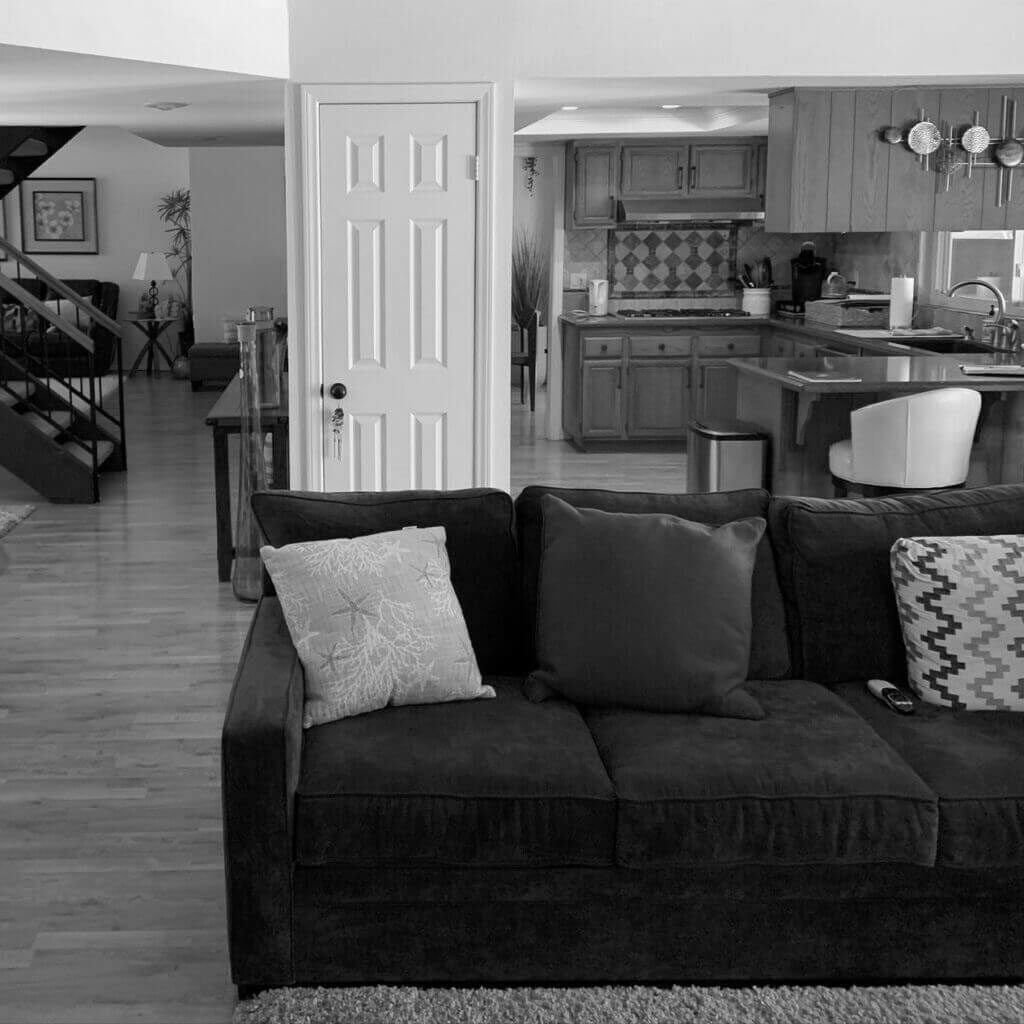
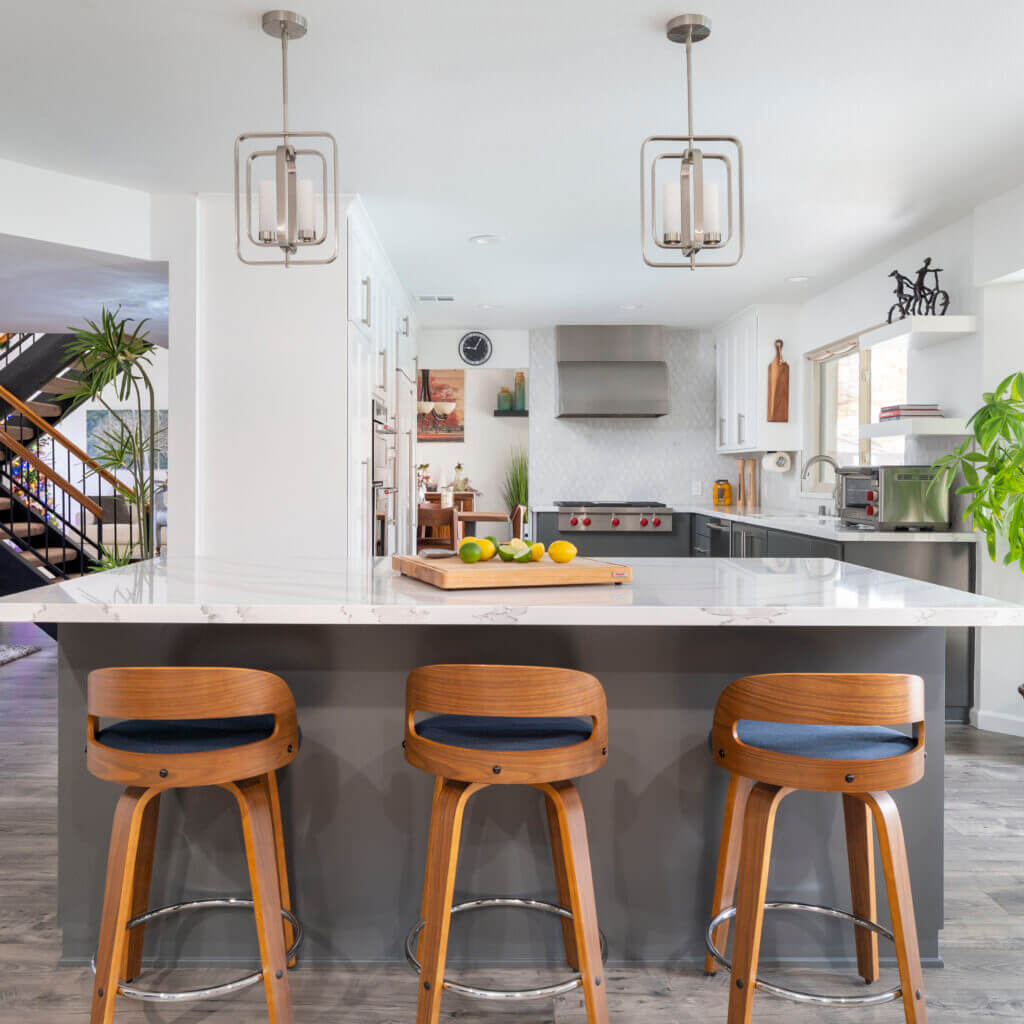
Let's start a conversation
Do you have something in mind for your home? Fill out this form and we’ll get back to you.
You can also call us at: 661-273-9179.








Navigation
Join Our Newsletter

Contact Us
-
530 Commerce Avenue, Suite C,
Palmdale, CA 93551 - 661-273-9179
- service@lentoncompany.com
Get Connected
Join Our Newsletter
COPYRIGHT © 2024 LENTON COMPANY, INC. | LICENSE #568387

