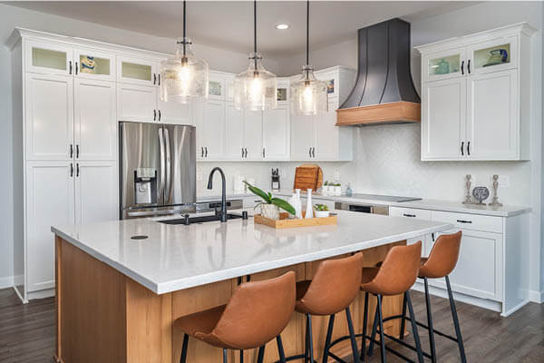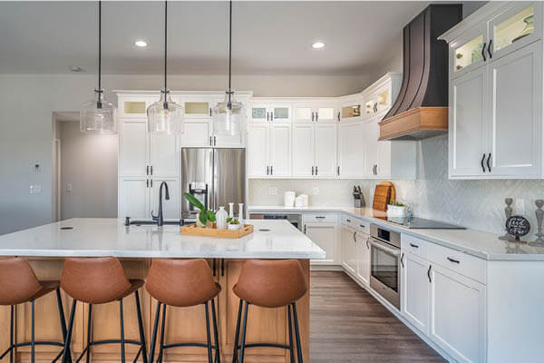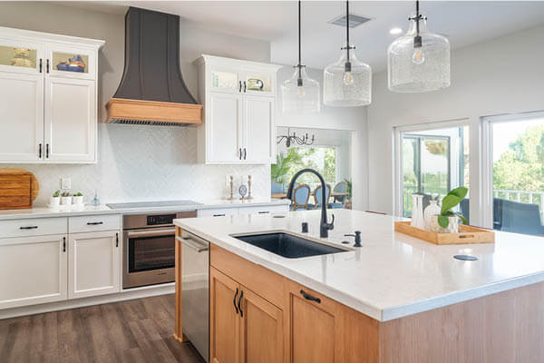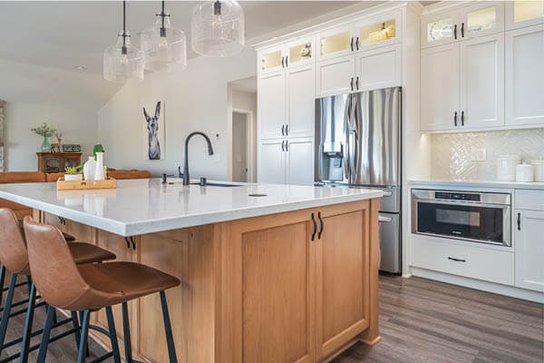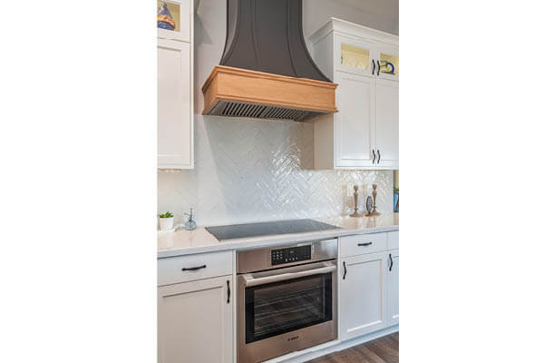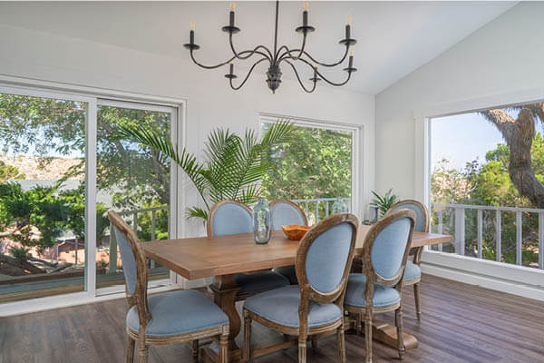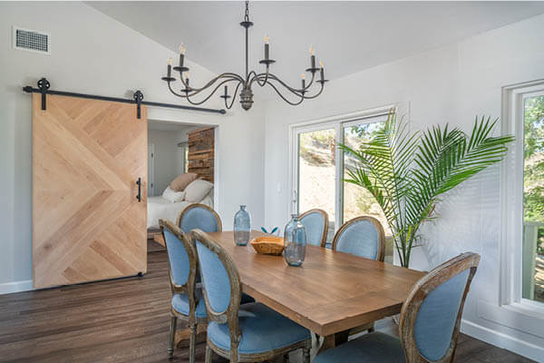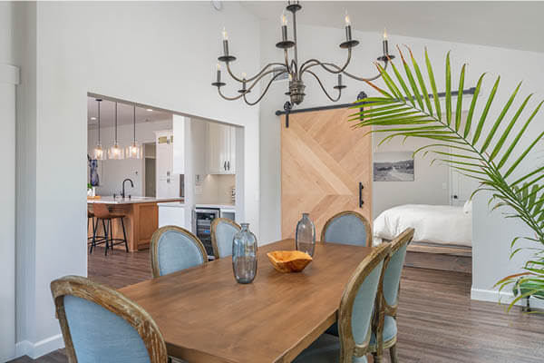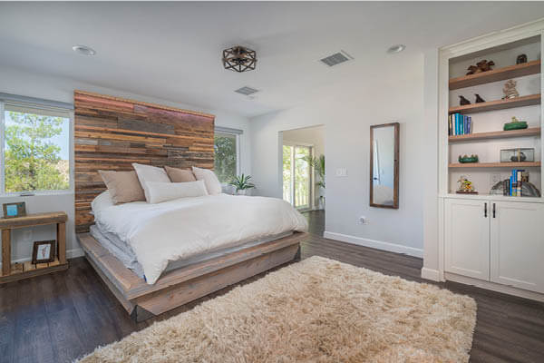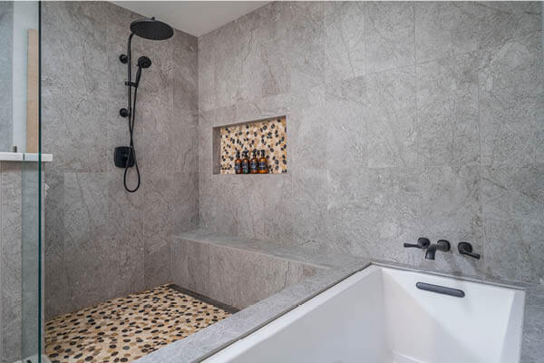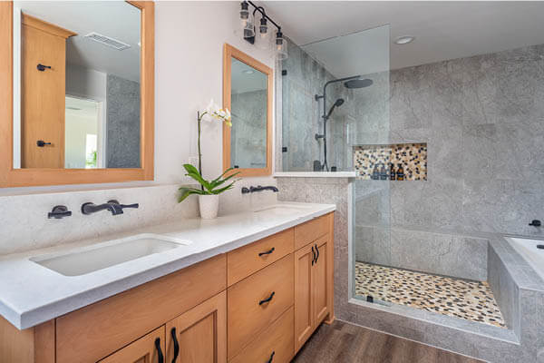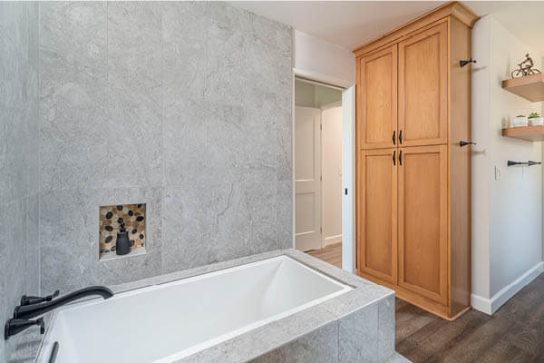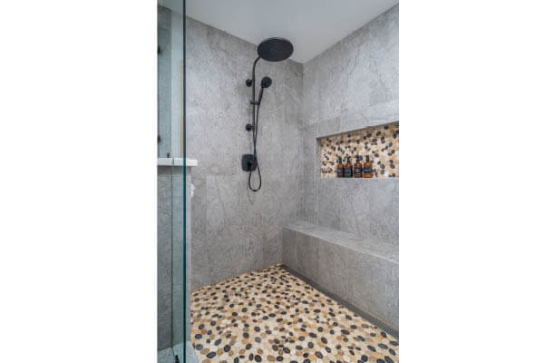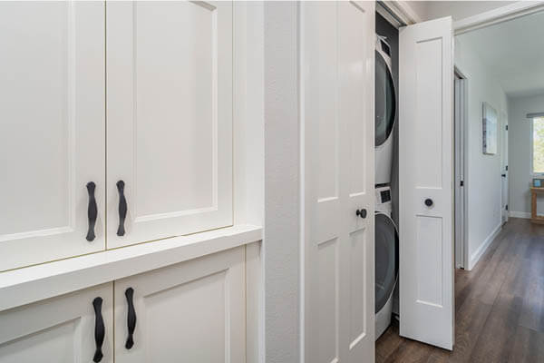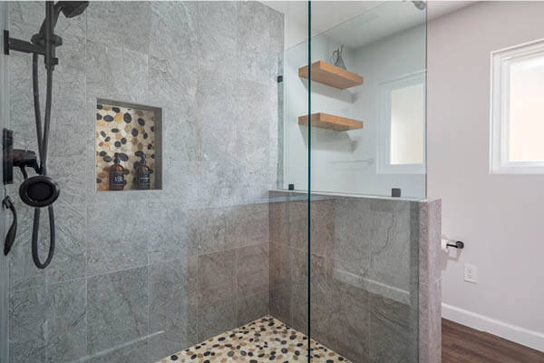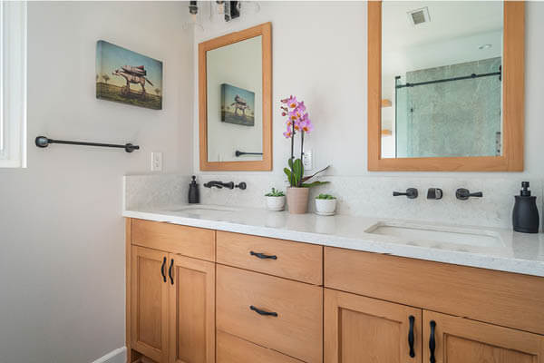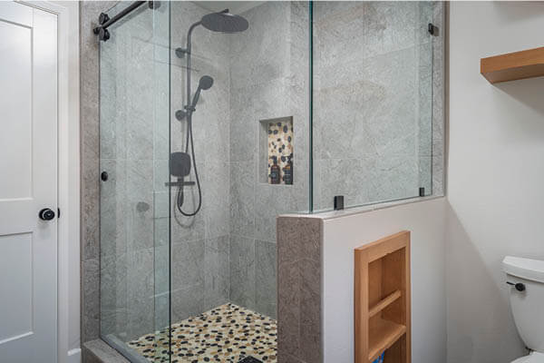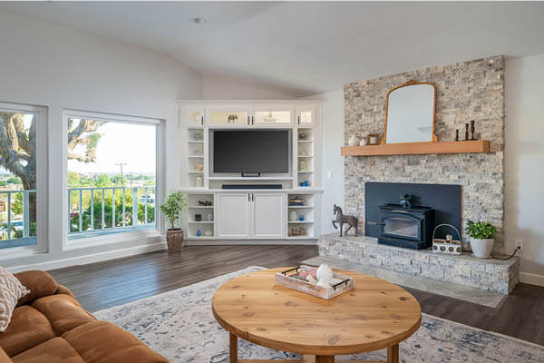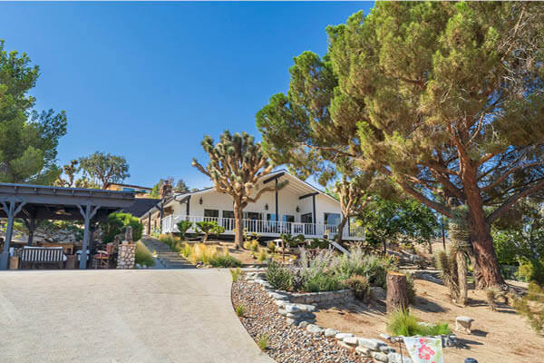Hilltop Tranquility in the Highlands
Project Overview
Challenge:
Originally built in the 1970s, this 1,500 sq. ft home had low popcorn ceilings, no updated features, and the layout didn’t work for the homeowners. They spent 17 years in the home perfecting their vision for a whole house remodel and it was time to move forward. To expedite the process with its massive scope the couple moved into an RV on the property.
Design:
We designed the spaces to all be white, light, and bright. The kitchen was designed to flow into the living room and new dining room. To appreciate the incredible views, large windows were planned. To add warmth, wood flooring was chosen throughout the home. The kitchen island and range hood feature natural wood, and the backboard in the primary bedroom creates a dramatic focal point of various woods, tones, and textures. A natural stone fireplace and hearth with a wood mantle make a bold statement in the living room alongside a built-in corner entertainment center.
Build:
Ceilings were raised from 8’ to 10’ opening up the living spaces. In the primary bathroom, a wall was moved and the laundry room was relocated to enlarge the bathroom and a bedroom closet. The guest bathroom features a large spa-like shower along with other upgrades. We converted a galley style kitchen into a large open space with an island that seamlessly flows into the other living spaces.
Reveal:
In the words of our homeowners, “It’s been extremely pleasurable to work from home several days a week in our new space. The remodel has added so much more functionality and comfort that we love having guests over to enjoy our home. Lenton’s design team was top-notch. We would definitely recommend Lenton Company.”
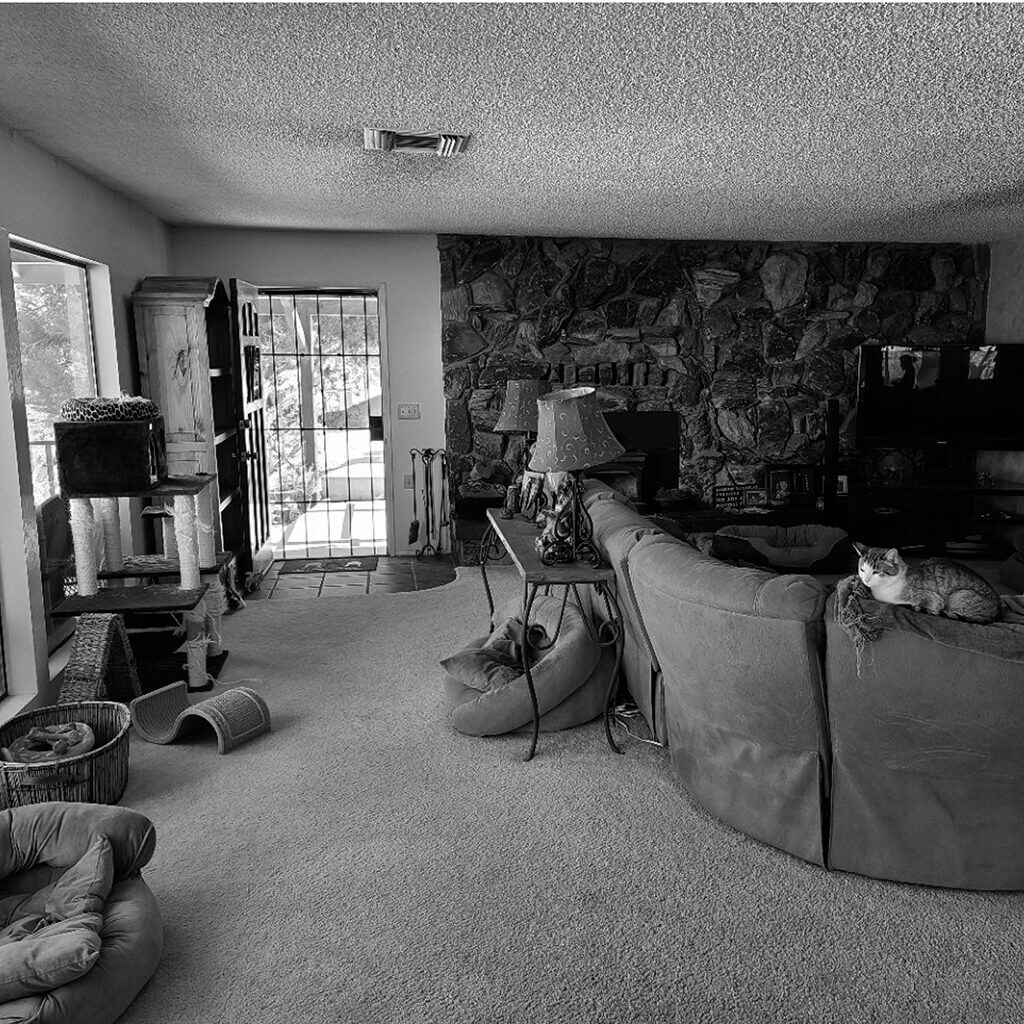

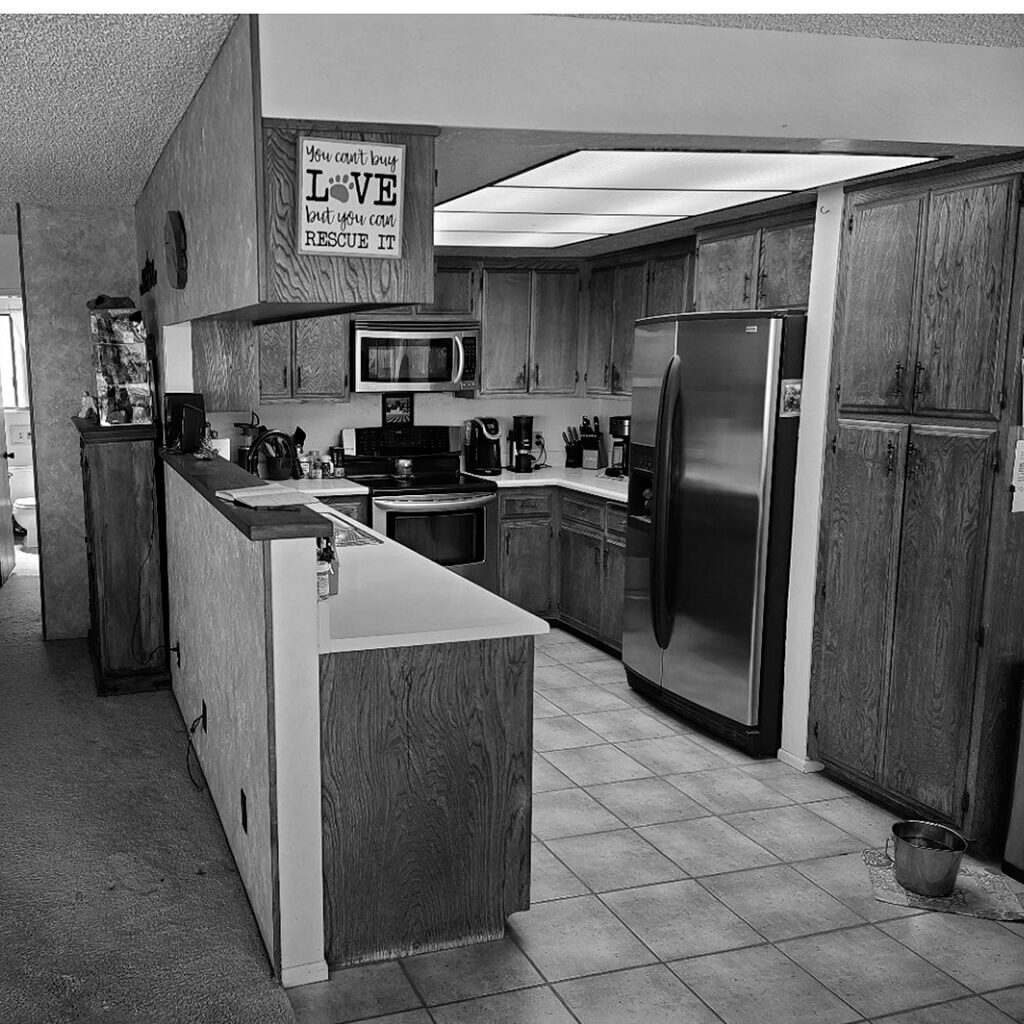
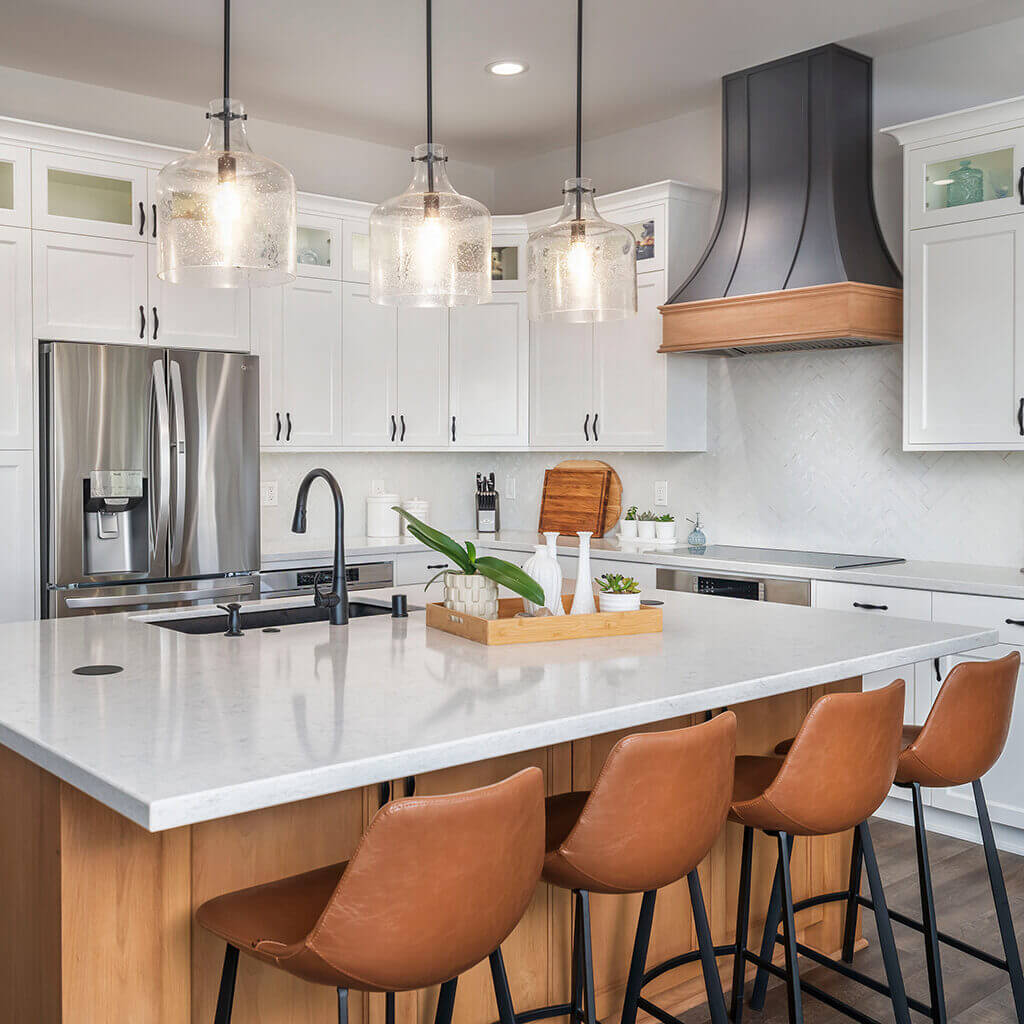
Hear From The Homeowners
It’s been extremely pleasurable to work from home several days a week in our new space. The remodel has added so much more functionality and comfort that we love having guests over to enjoy our home. Lenton’s design team was top-notch. We would definitely recommend Lenton Company.
Let's start a conversation
Do you have something in mind for your home? Fill out this form and we’ll get back to you.
You can also call us at: 661-273-9179.








Navigation
Join Our Newsletter

Contact Us
-
530 Commerce Avenue, Suite C,
Palmdale, CA 93551 - 661-273-9179
- service@lentoncompany.com
Get Connected
Join Our Newsletter
COPYRIGHT © 2024 LENTON COMPANY, INC. | LICENSE #568387

