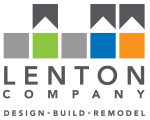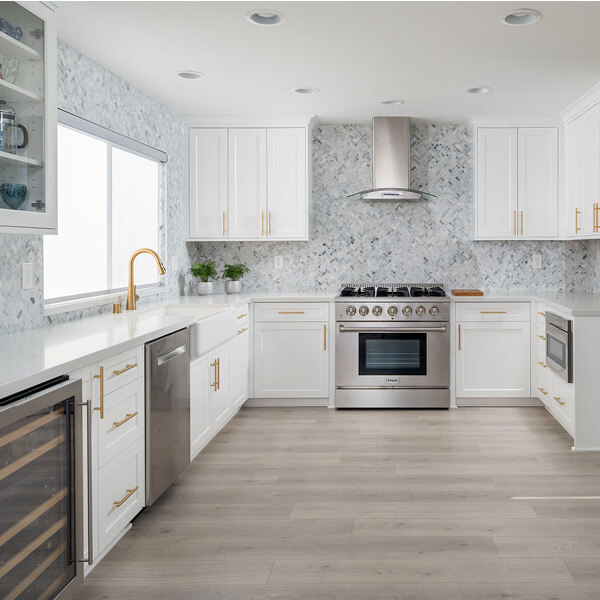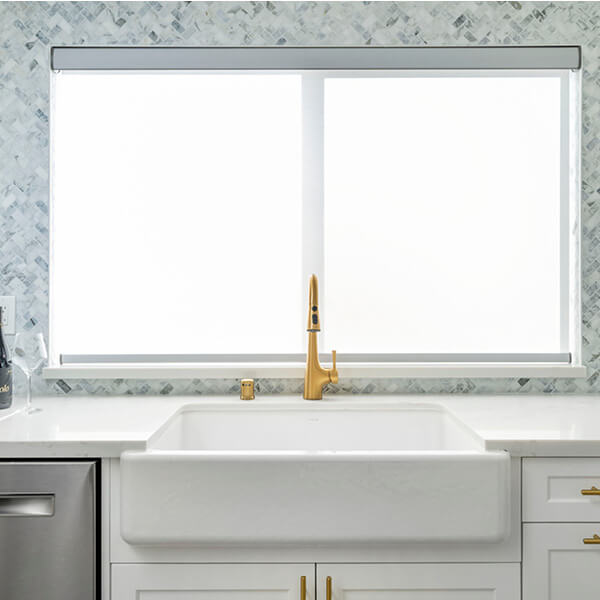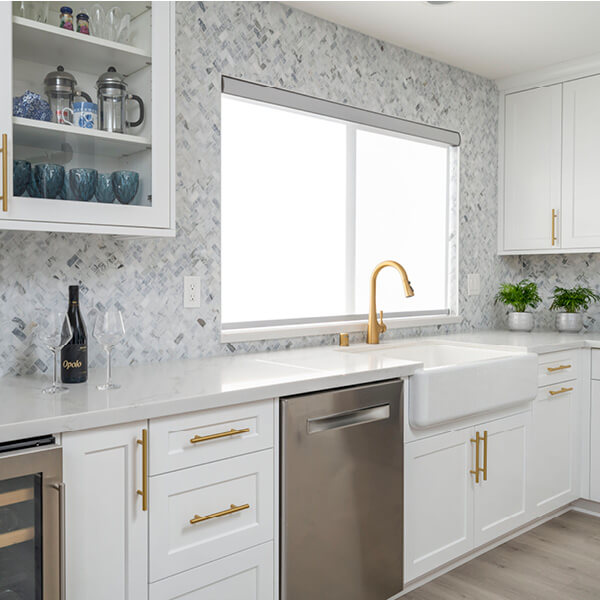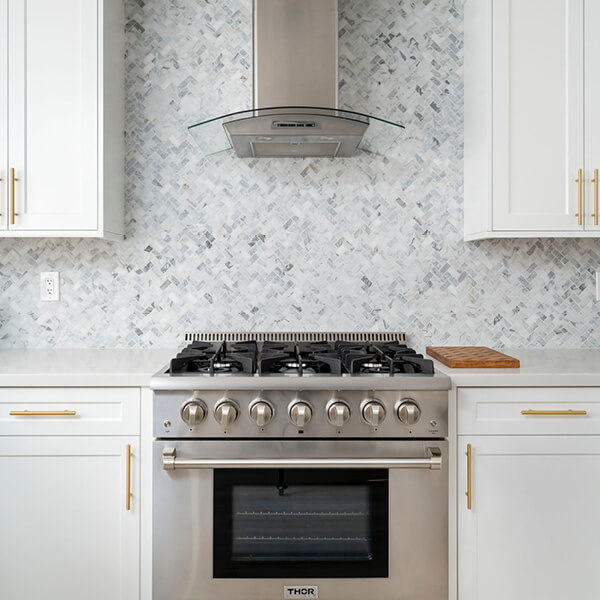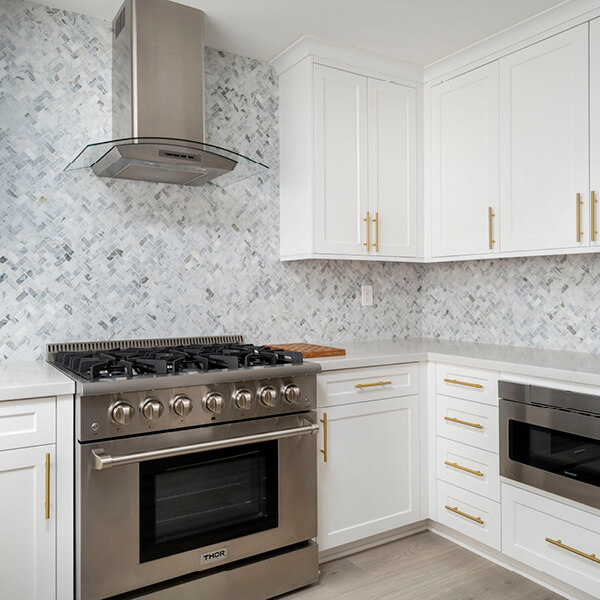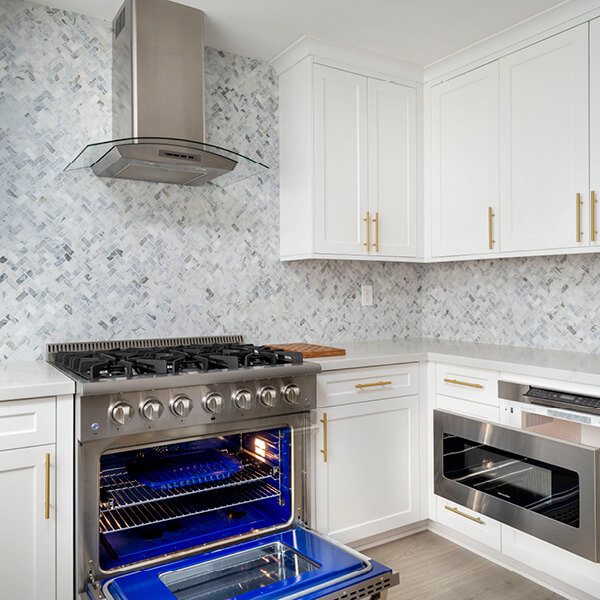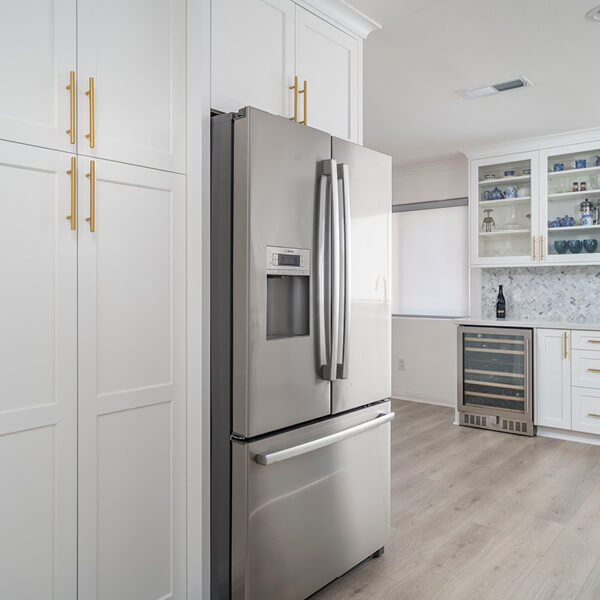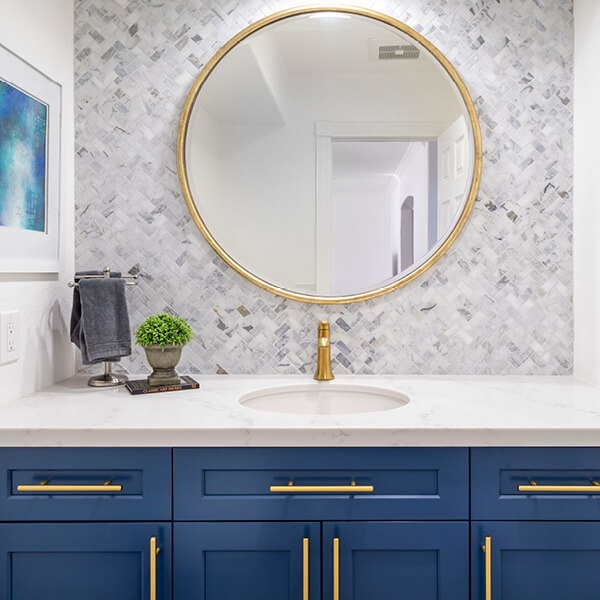Forever Home Functionality in Lancaster
Project Overview
Challenge:
Our homeowners have lived in their forever home for the past 30 years, and their children and grandchildren live nearby. As the nucleus of family life, their kitchen needed to be more functional. Although they had completed a remodel 10 years prior with another company, the workmanship and components lacked quality and were starting to fail. Also, an adjacent powder room was in need of a complete refresh.
Design:
We designed a kitchen that was both functional for everyday life and welcoming as a family gathering spot when entertaining. Much-needed storage was thoughtfully planned by expanding the kitchen space along one wall. New appliances, including a drawer microwave, and a modern faucet with minimal accessories added the finishing touch. A modern vanity was planned for the powder room.
Build:
After a complete kitchen demo, custom Shaker door style cabinetry with glass panels in doors were installed throughout the kitchen. White veining Quartz countertops were added, as well as Carrara marble backsplash laid in herringbone extended to the ceiling and wrapped around the window. Functional storage was added, including Lazy Susan pull-outs in the corner cabinets and a wine fridge along the wall expansion. The powder room remodel carried many of the details showcased in the kitchen.
Reveal:
In the words of our homeowners, “The total experience was very enjoyable. The crew was very kind and professional exhibiting total dedication to doing the job right. They worked with us to incorporate the designs we liked, and the showroom was convenient for us to try different approaches. The result is a design that is extremely effective with its organized layout. We couldn’t be happier; the Lenton’s are great people to work with.”
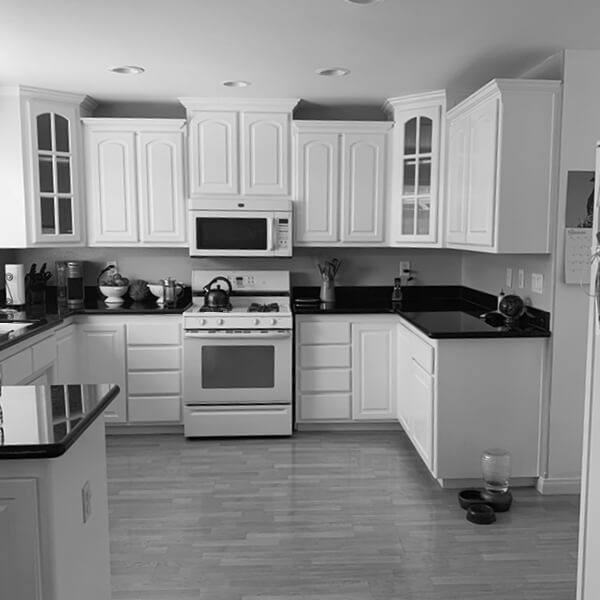
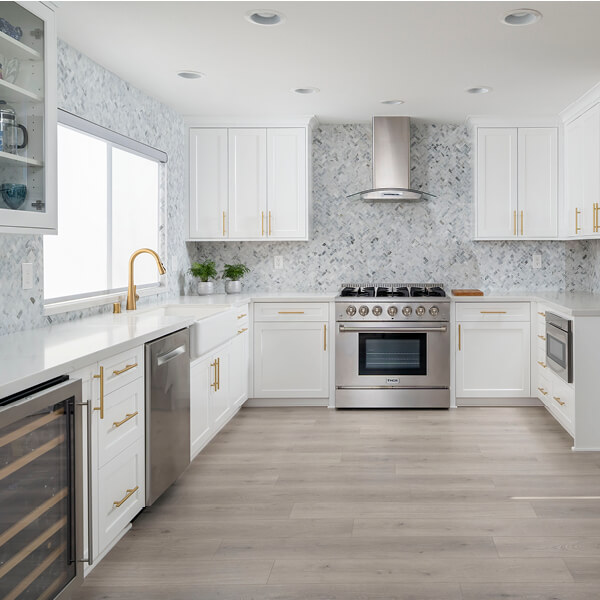
Let's start a conversation
Do you have something in mind for your home? Fill out this form and we’ll get back to you.
You can also call us at: 661-273-9179.


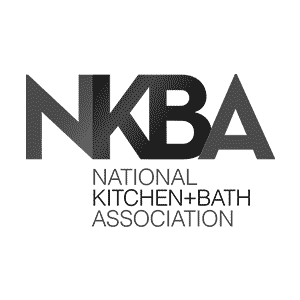

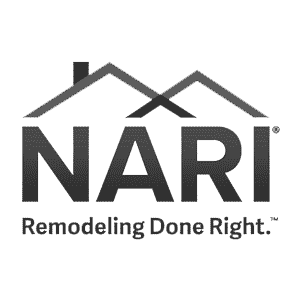
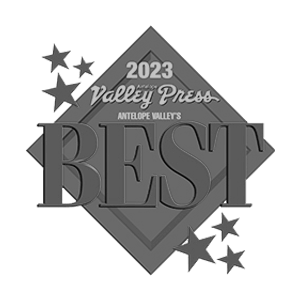
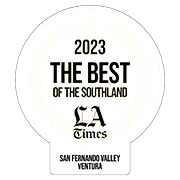
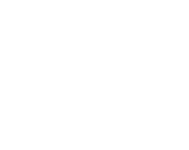
Navigation
Join Our Newsletter

Contact Us
-
530 Commerce Avenue, Suite C,
Palmdale, CA 93551 - 661-273-9179
- service@lentoncompany.com
Get Connected
Join Our Newsletter
COPYRIGHT © 2024 LENTON COMPANY, INC. | LICENSE #568387
