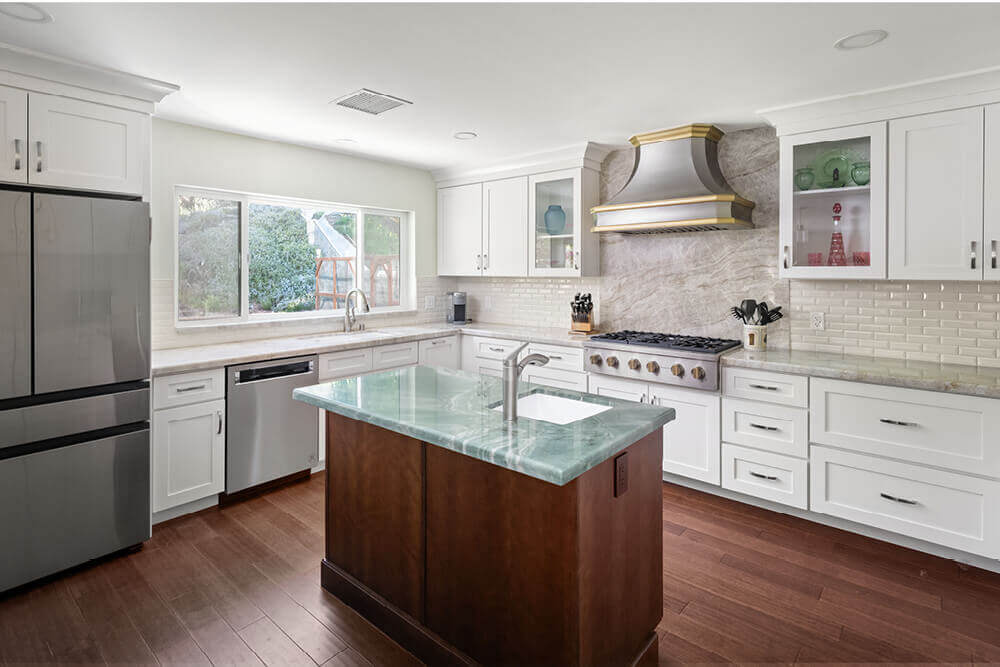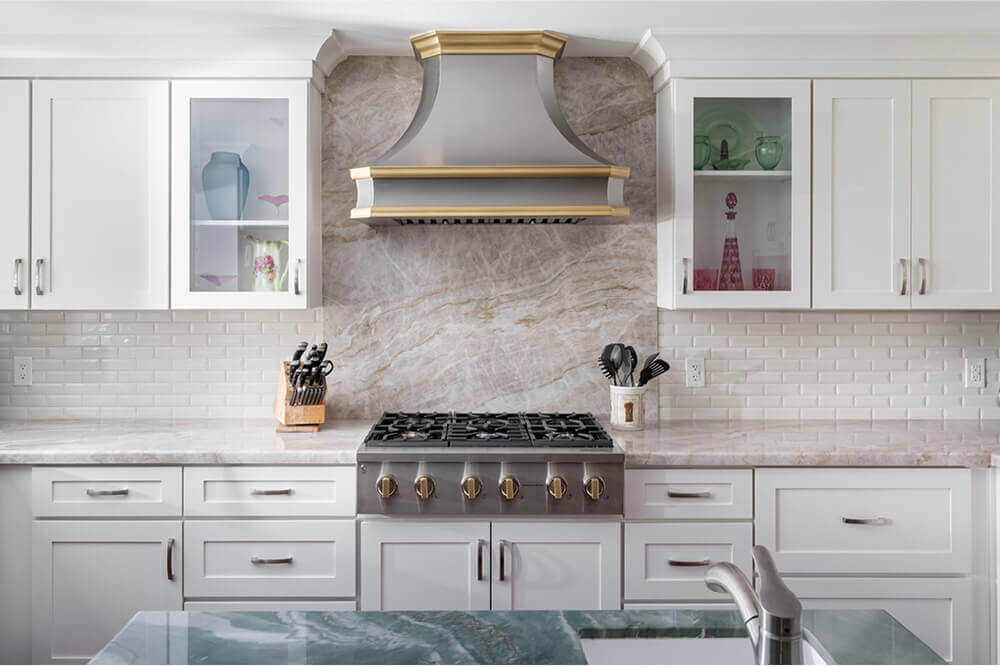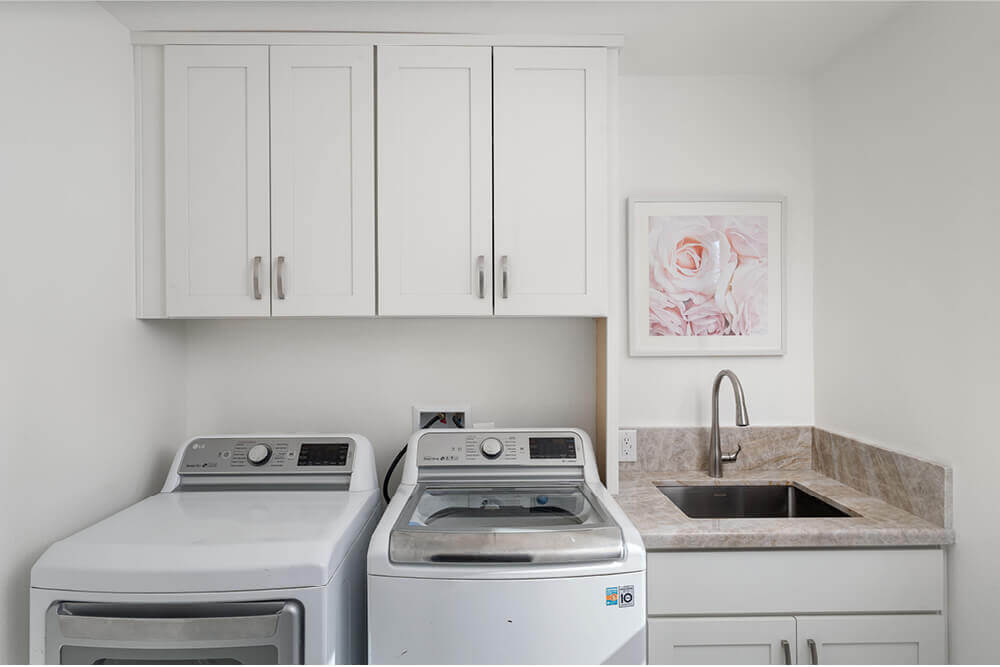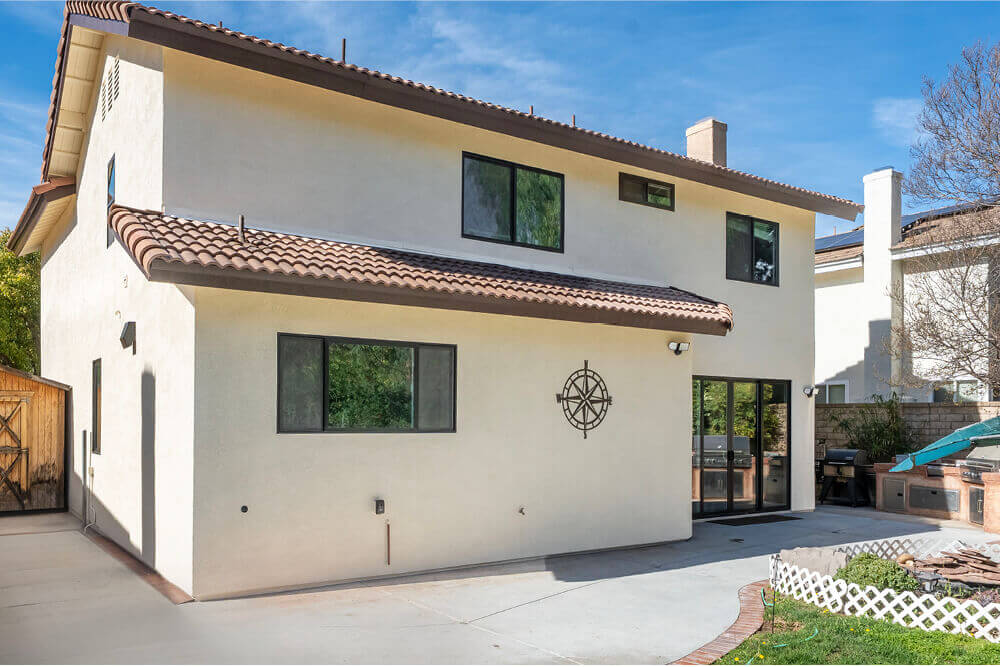Designing for the Long Haul in Santa Clarita
Project Overview
Challenge:
After over 30 years in their well-loved home, this family was ready for a transformation that better supported their daily routines, cooking passion, and multigenerational living. The kitchen was dated and overcrowded, the layout was segmented, and several rooms no longer served their evolving needs. With three grown children—some now back at home—space, flow, and functionality had become top priorities.
Design:
A two-story rear addition will expand the kitchen walls in two directions to increase the width by 4 feet and length by 8 feet, the family room extended 2 feet, and add 160 square feet upstairs to accommodate, in part, a relocated laundry room. Removing the kitchen table will make way for two large islands — one for prep, one for dining — preserving the family’s tradition of eating while watching TV in the adjacent family room. A sunken living room floor would be raised to match the dining room, to create a unified, more flexible entertaining space. The main floor laundry room was planned to convert into a functional mudroom, while the new upstairs laundry brought added convenience. New sliding doors are planned to bring in natural light and improve access to the backyard, while custom cabinetry will be crafted to organize storage for small appliances. Fire-resistant attic vents will be installed for added safety.
Build:
The construction phase blended the new two-story addition with the home’s existing rooflines and architectural details, resulting in a cohesive, refreshed exterior. Inside, every space was tailored for long-term comfort and usability. The dual-island kitchen became a showpiece—open, bright, and well-organized for cooking and gathering. The raised living room floor improved flow and flexibility, while the updated mudroom and relocated laundry delivered everyday efficiency. This renovation was a timeless, functional, and deeply personal transformation—built to serve the family for decades to come.
Reveal:
In the words of our homeowners, “After a year-long search, we found the trust and confidence we were looking for in Lenton Company. From the first meeting to the final walk-through, their team supported us every step of the way. With so many moving parts, it takes a seasoned contractor to keep all the gears moving in unison. The design process was both exciting and collaborative and their patience was limitless as we contemplated numerous idea options. Naturally, undertaking a remodel of this magnitude came with some initial anxiety but that has since been replaced with bliss as we marvel at its beauty and savor the improvements it has brought to our daily activities of living.”

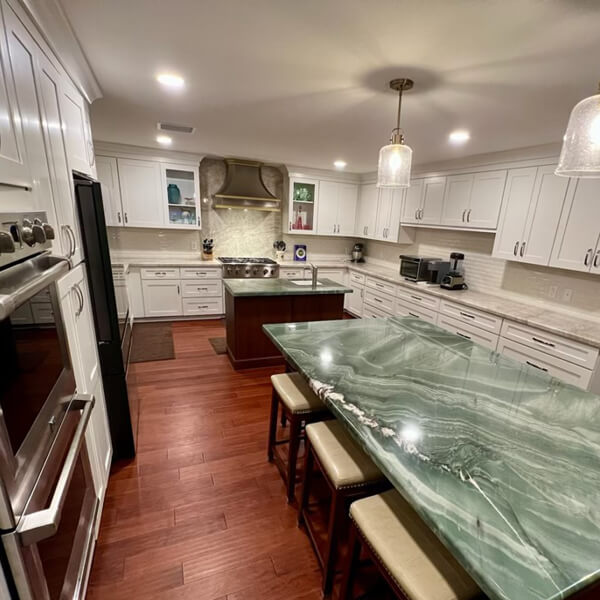
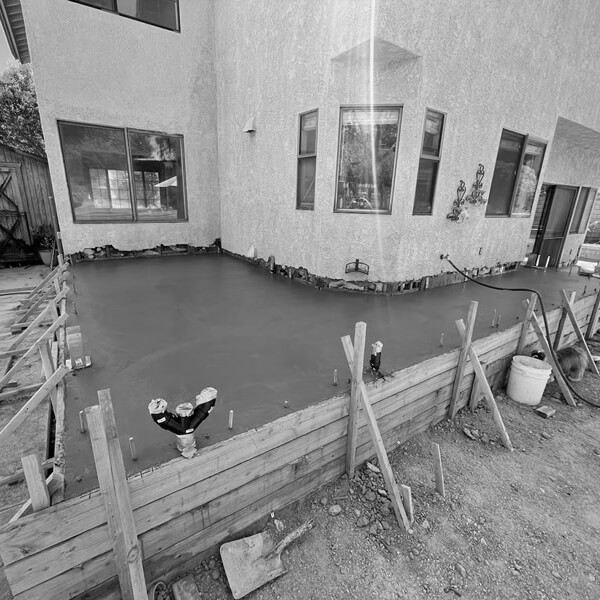
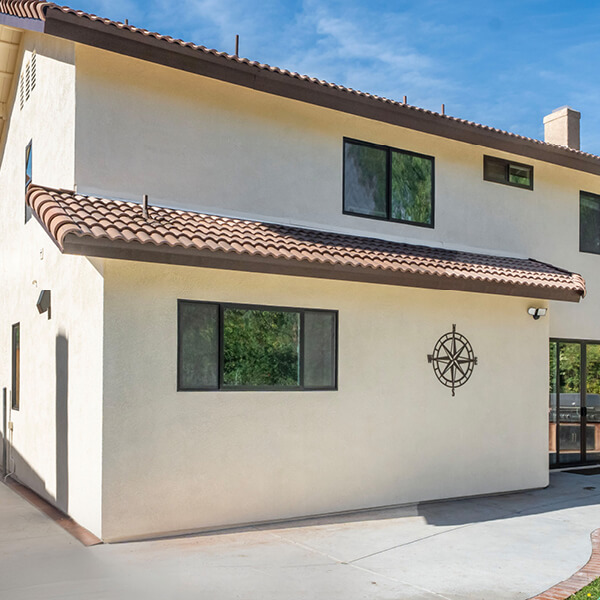
Lisa & Doug’s Kitchen Makeover
From limited space to dream kitchen, Lisa and Doug’s story is a testament to great design, craftsmanship, and lasting impact.
Let's start a conversation
Do you have something in mind for your home? Fill out this form and we’ll get back to you.
You can also call us at: 661-273-9179.










