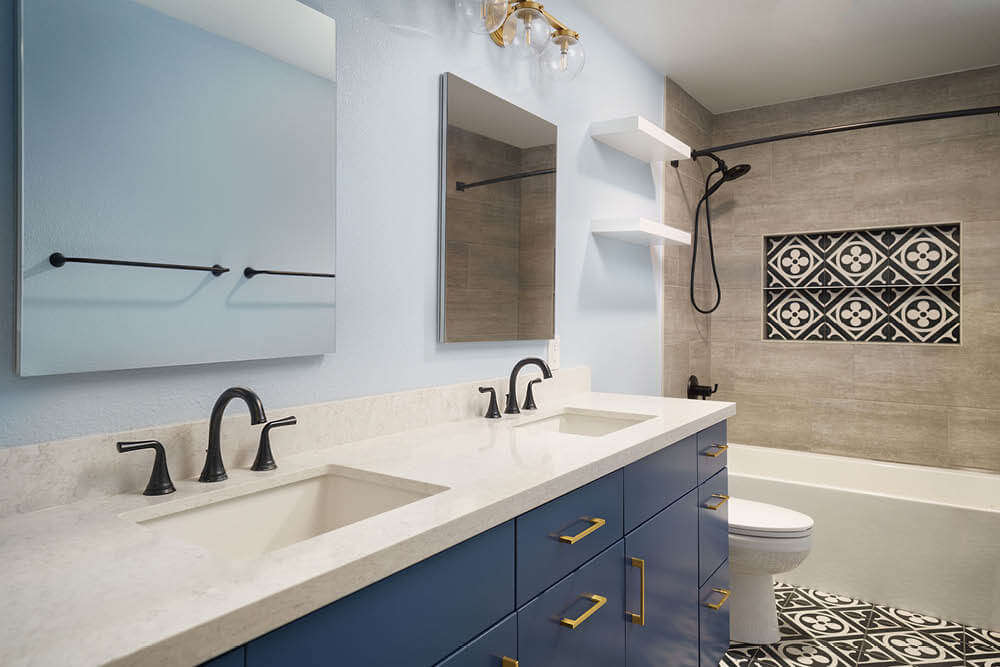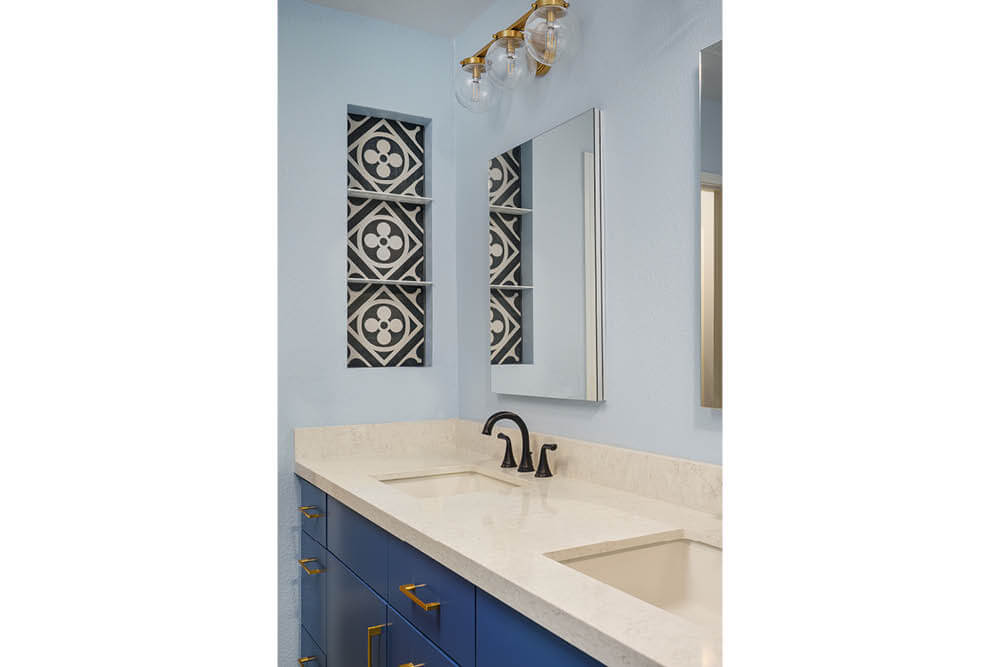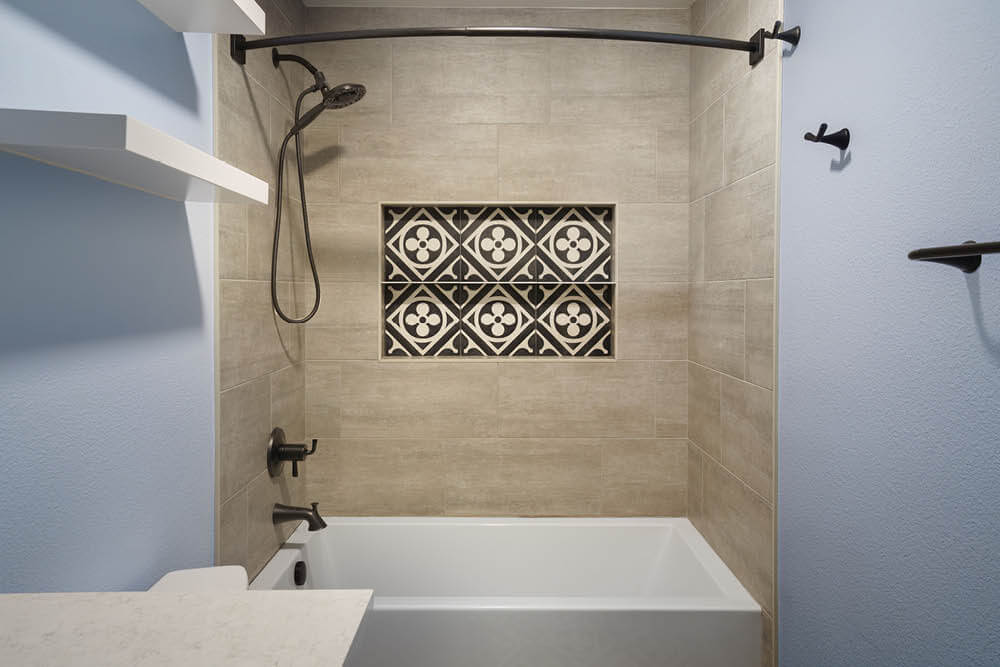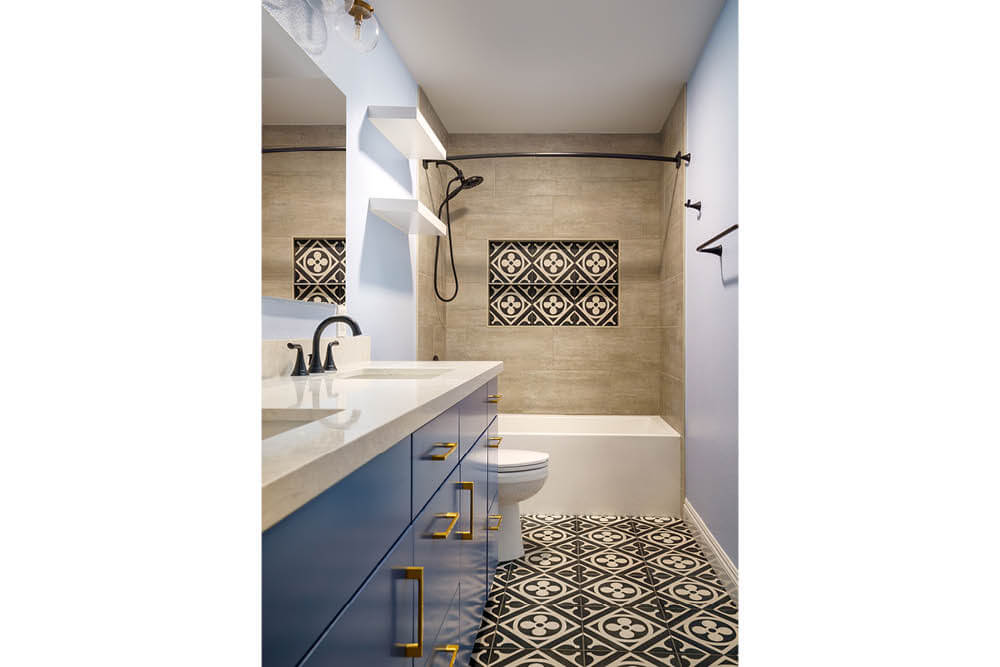Cape Cod Vibe in Santa Clarita
Project Overview
Challenge:
With family roots on the East Coast, our homeowners purchased a home with a Cape Cod vibe in Saugus. The only thing missing was the vibe. The previous owners styled the house in Italian Tuscany. Our homeowners decided to start their home’s transformation in an upstairs bathroom shared by two teenage daughters.
Design:
Bringing together California and East Coast styles, a high contrast tile was selected for the floor, nook in the tub/shower wall, and a small open nook on the opposite side of the room. A rich shade of blue was planned for the cabinetry with gold handles to complement. A duo of medicine cabinets were planned to replace the large wall mirror above the vanity.
Build:
The flooring was removed, including layers under the existing tile that had been used for leveling the floor, and new tiling installed. A double-sink vanity with an adult height of 36” was selected and a one-piece toilet was added. Floating shelves above the toilet added additional space for storing bathroom items and décor.
Reveal:
In the words of our homeowners, “We loved working with the Lenton team. They are so friendly with attentive listening, and impeccable attention to detail. The team quickly became like a second family to us, and our children’s bathroom turned out to be everything we had hoped for and more, with ample storage space to keep everything organized.”
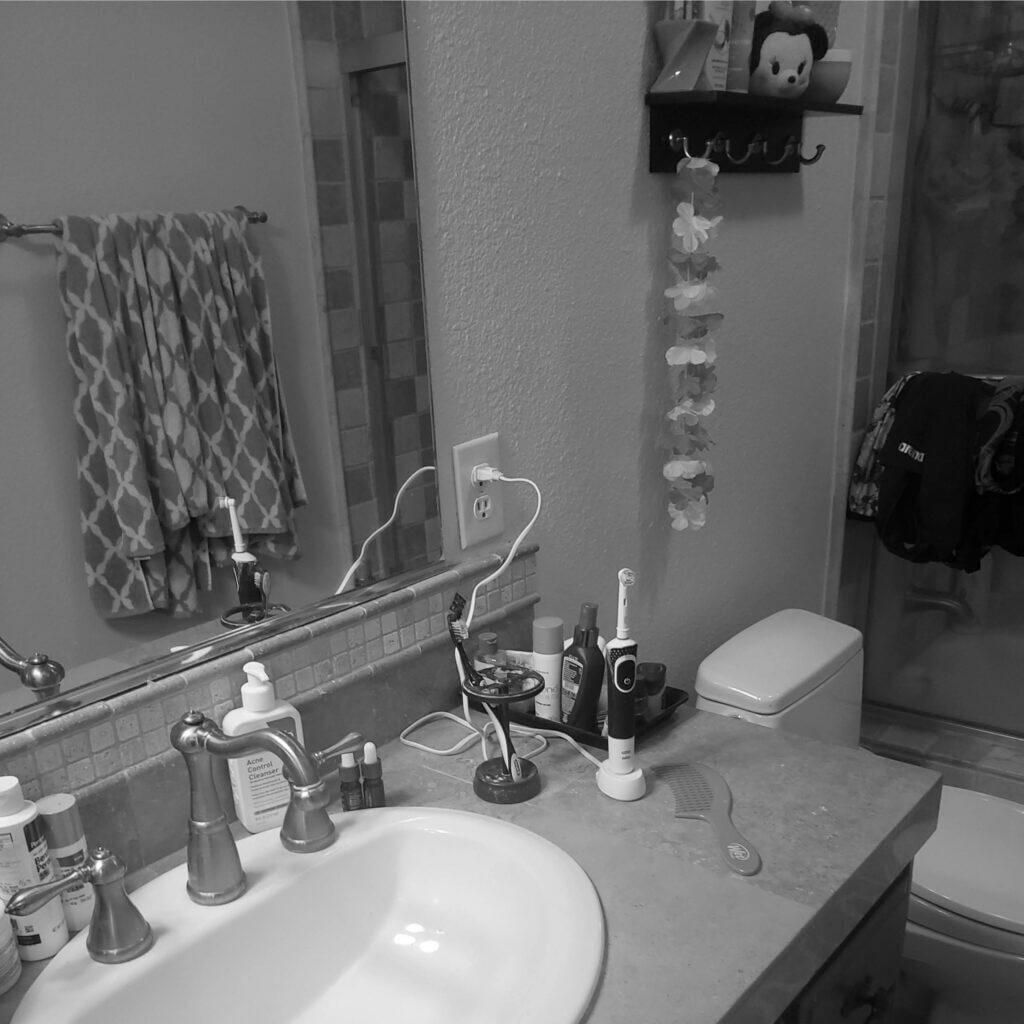
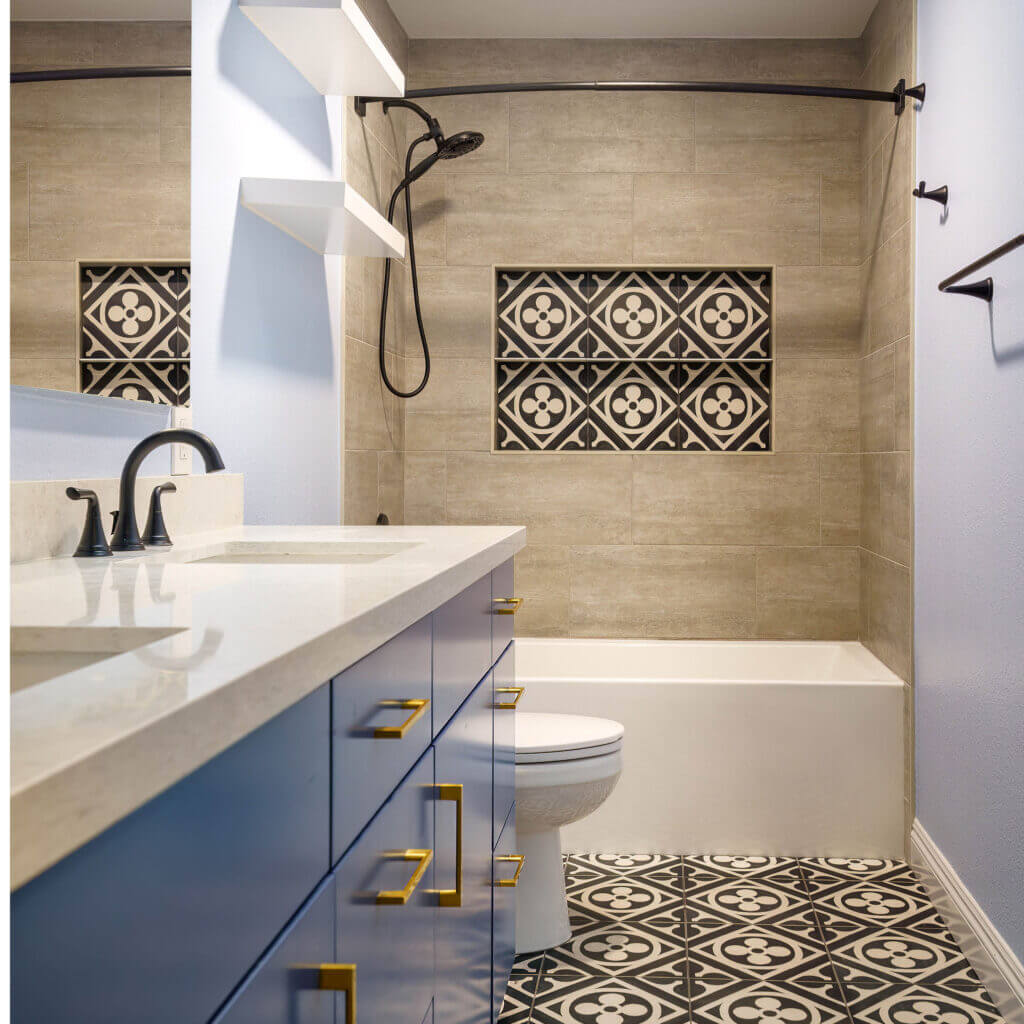
Let's start a conversation
Do you have something in mind for your home? Fill out this form and we’ll get back to you.
You can also call us at: 661-273-9179.








Navigation
Join Our Newsletter

Contact Us
-
530 Commerce Avenue, Suite C,
Palmdale, CA 93551 - 661-273-9179
- service@lentoncompany.com
Get Connected
Join Our Newsletter
COPYRIGHT © 2024 LENTON COMPANY, INC. | LICENSE #568387

