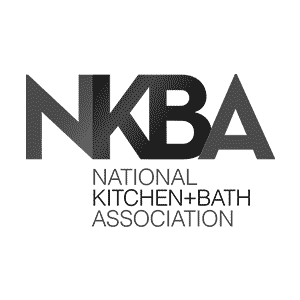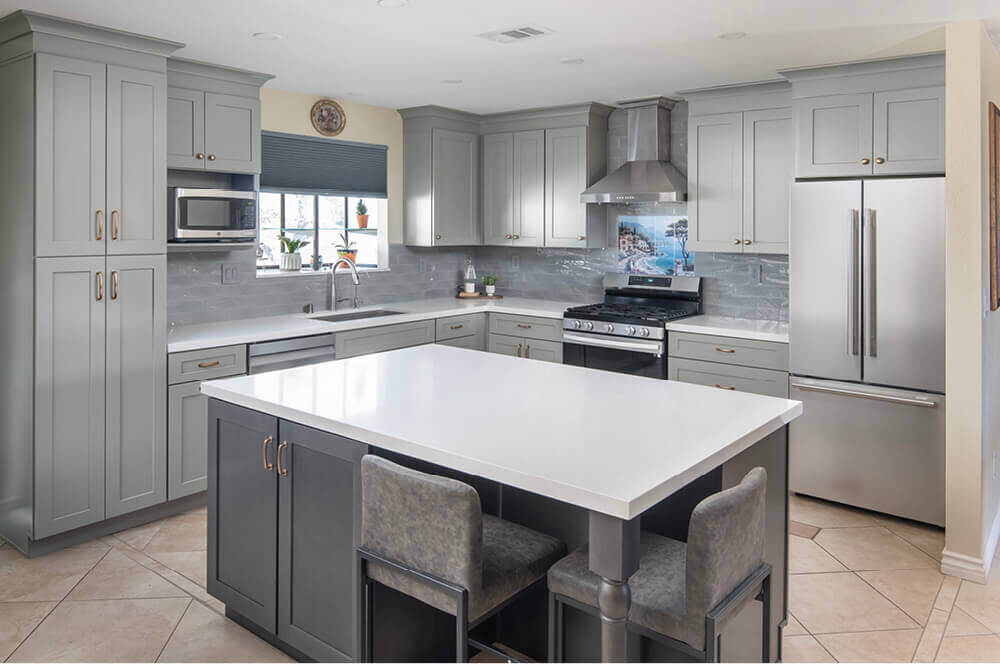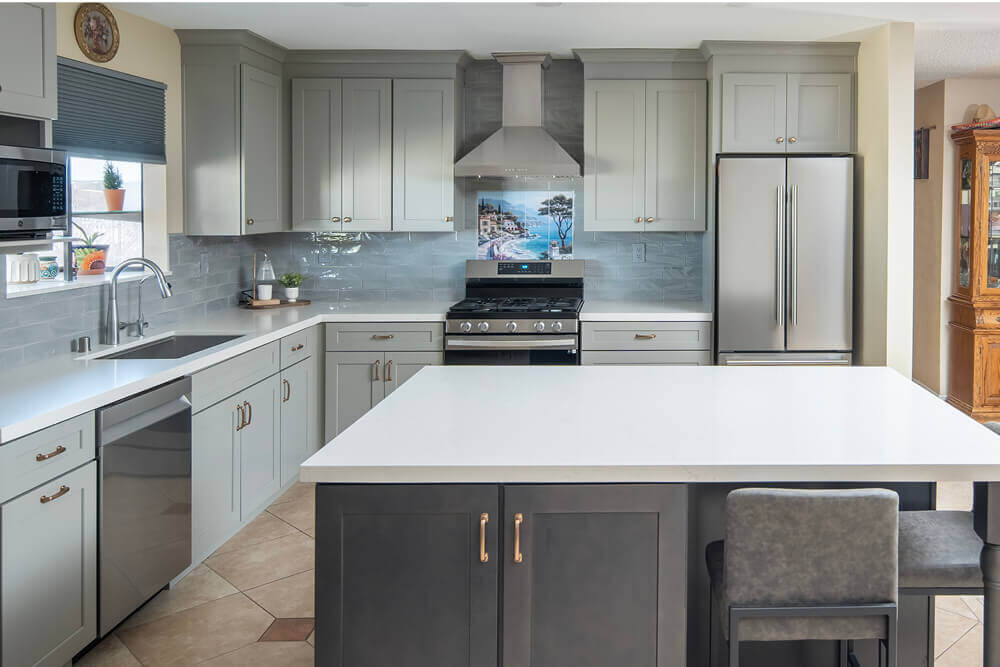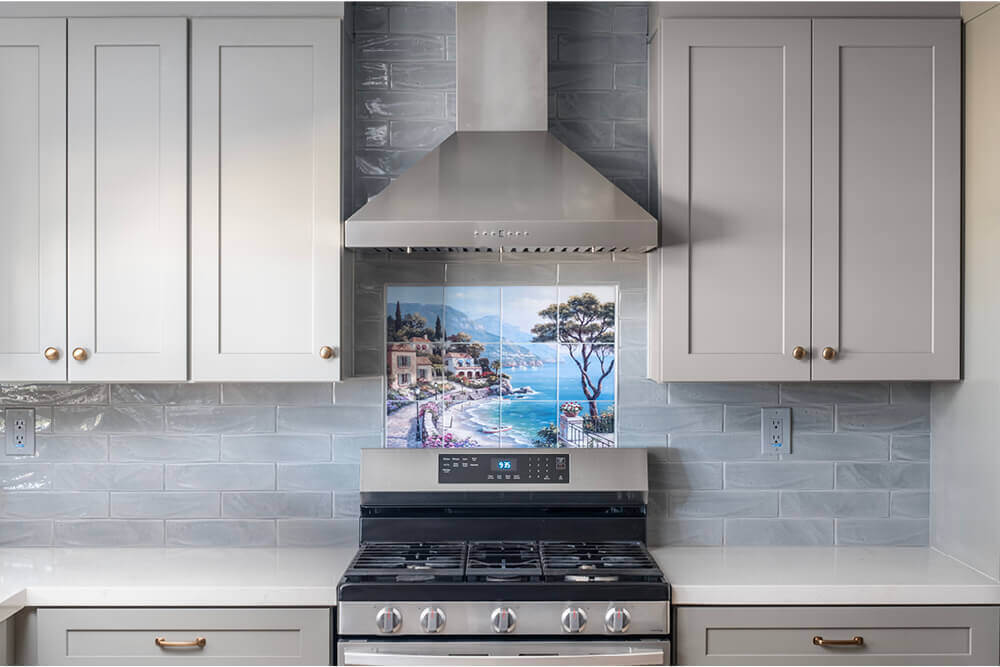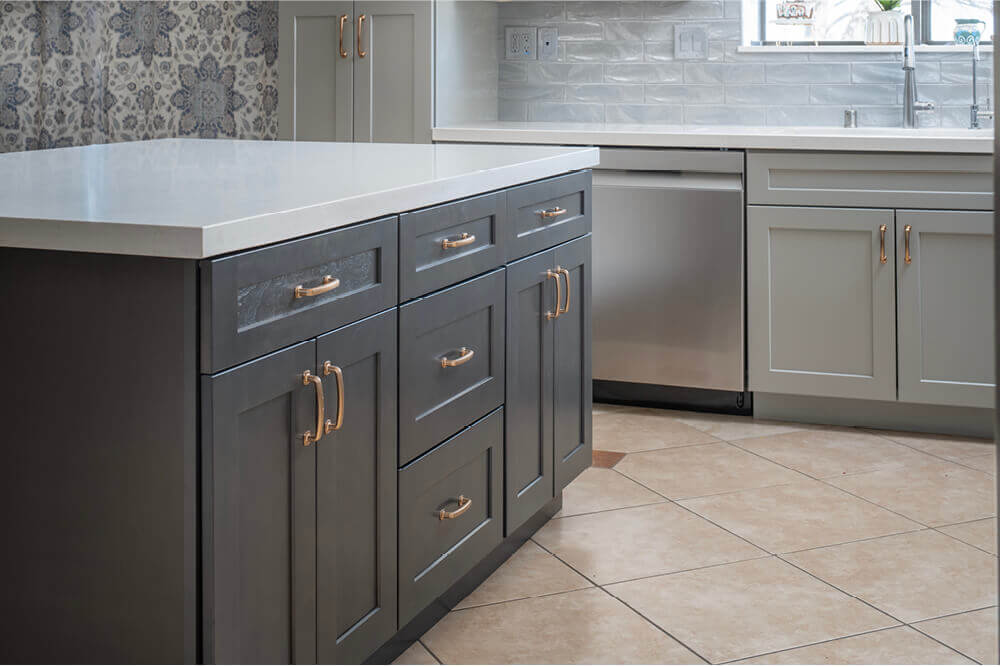Bright Open Kitchen Redesign in Littlerock
Project Overview
Challenge:
The homeowners, having found their forever home, were eager to update their outdated and dark kitchen. The existing kitchen was closed off due to a peninsula and hanging cabinets above it, which made the space feel cramped and obstructed the flow of light. Additionally, a drop ceiling over the kitchen added to the dated look and interrupted the ceiling’s continuity throughout the house. The homeowners desired a more open and bright kitchen with an island to provide extra seating for family reunions and gatherings.
Design:
The design phase focused on creating an open, bright, and functional kitchen that seamlessly integrated with the rest of the house. The first major design decision was to remove the drop ceiling, allowing the ceiling to maintain a consistent height throughout the home and enhancing the sense of openness. The kitchen’s aesthetic was reimagined with a modern, two-tone palette: pebble grey cabinets and a slate island. Ready-to-assemble cabinets were chosen for their cost-effectiveness and quality. Quartz countertops featuring subtle warm veins were selected to provide a durable and visually appealing surface, while a classic subway tile backsplash added timeless elegance. To infuse a personal touch, the homeowners opted for a beach scenery accent piece behind the stove. Champagne bronze cabinet hardware was chosen to add a touch of sophistication, while stainless steel finishes were retained for the appliances, sink, and faucet, ensuring a cohesive modern look.
Build:
To facilitate the addition of an island and improve the kitchen’s flow, the build phase commenced with the demolition of the drop ceiling and 4 feet of a partial wall that divided the living room and kitchen. The peninsula and overhead cabinets were removed. The microwave was relocated to free up counter space, and new recessed lighting was installed to effectively brighten the kitchen. A new pantry was added to increase storage space, addressing one of the homeowners’ key functional requirements. The build out of an island allowed for a central hub of daily activities and family gatherings, fulfilling the homeowners’ vision for a space that could accommodate both everyday use and special occasions.
Reveal:
In the words of our homeowners, “We transformed a 1970s home into a contemporary 2000s haven with an open flow and spacious floor plan. The tile art above the stove is a delightful focal point that transports you to a different realm, offering a welcome distraction while cooking. We planned the construction in advance, ensuring it was not an inconvenience. We absolutely love our new space!”
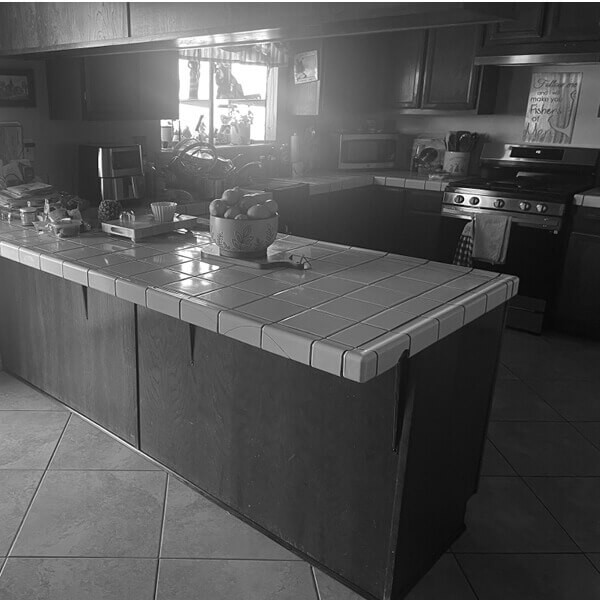
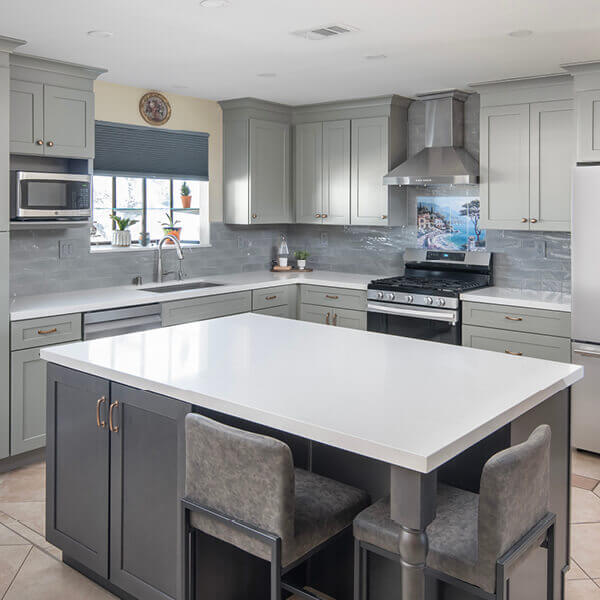
Let's start a conversation
Do you have something in mind for your home? Fill out this form and we’ll get back to you.
You can also call us at: 661-273-9179.


