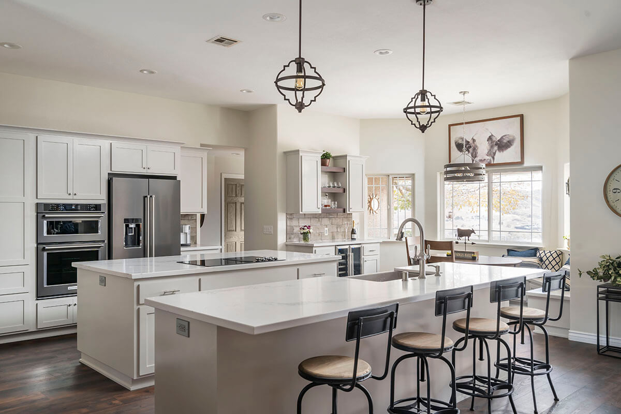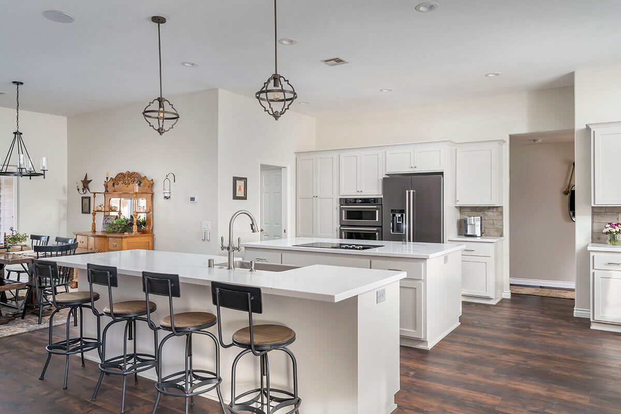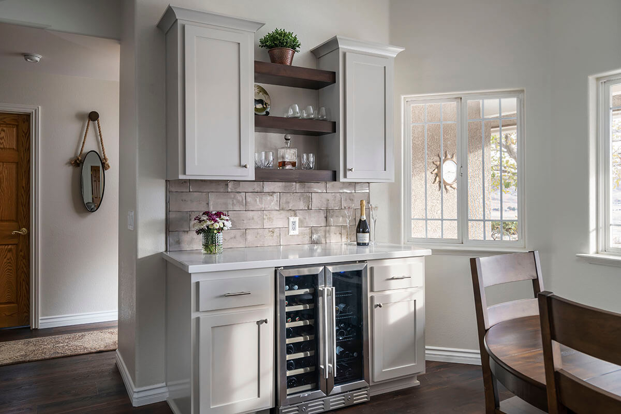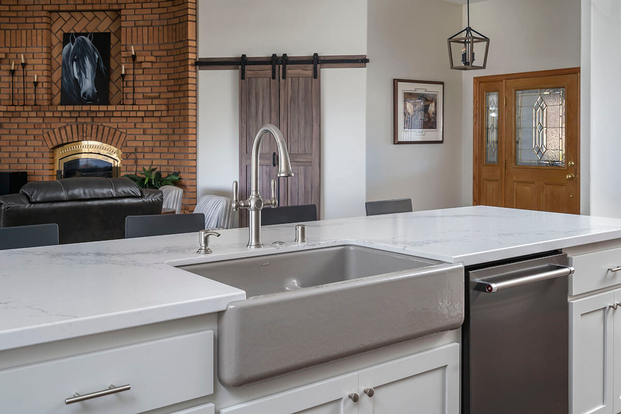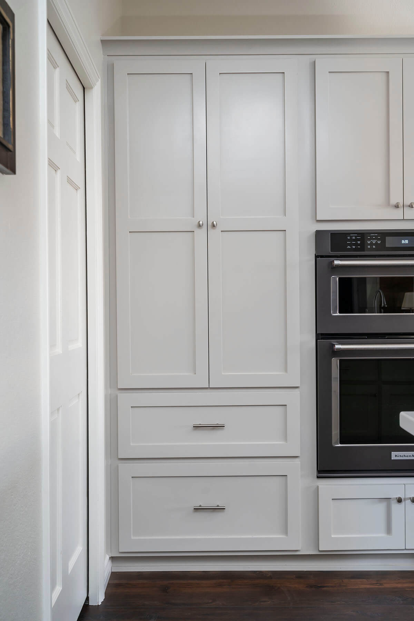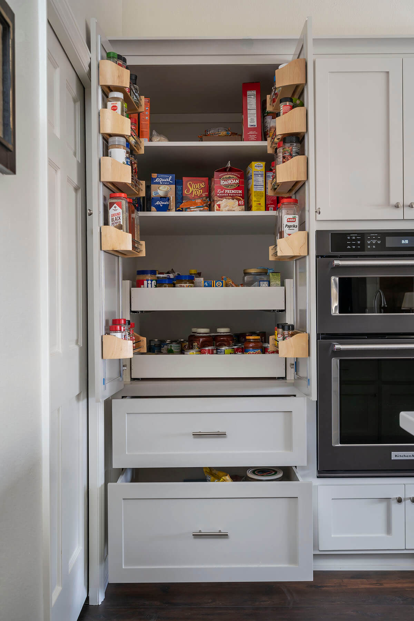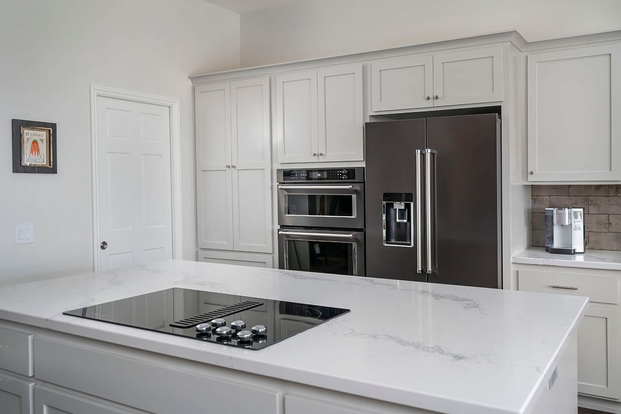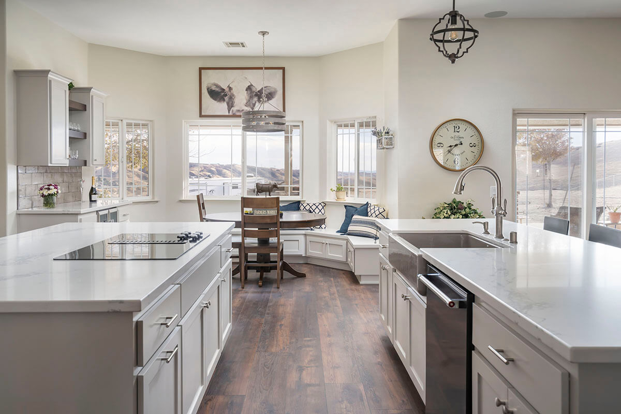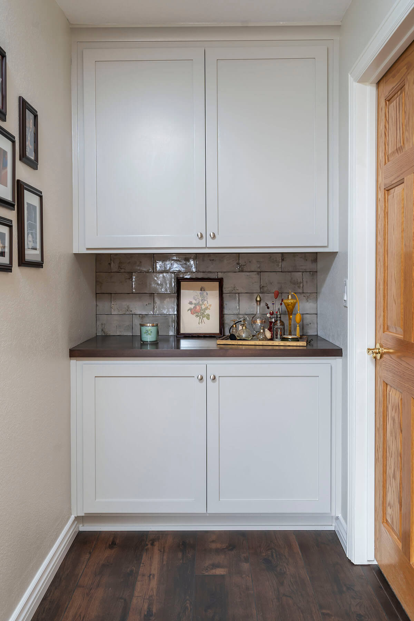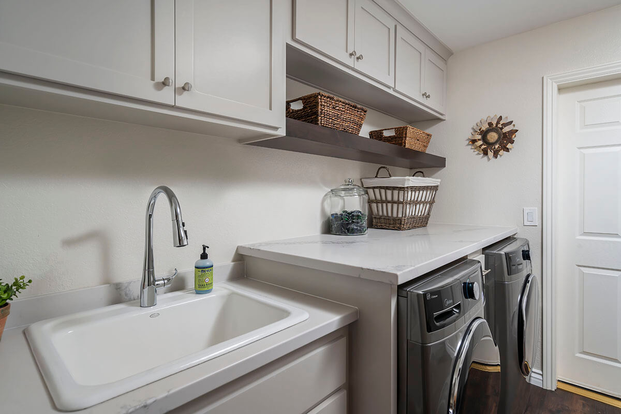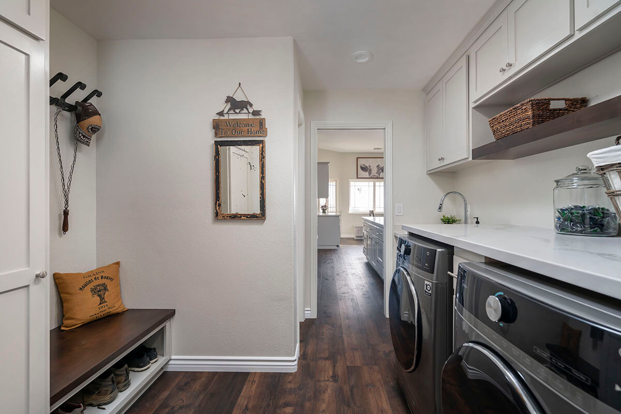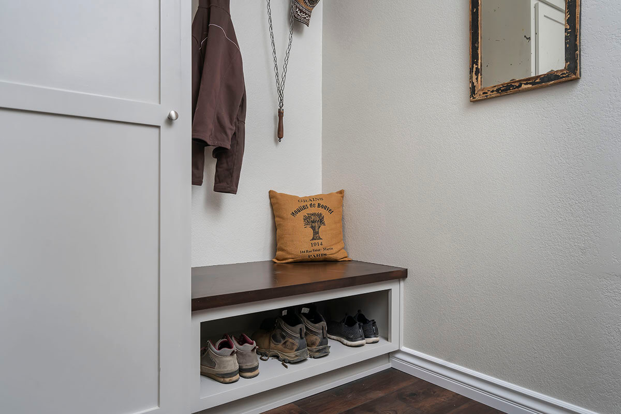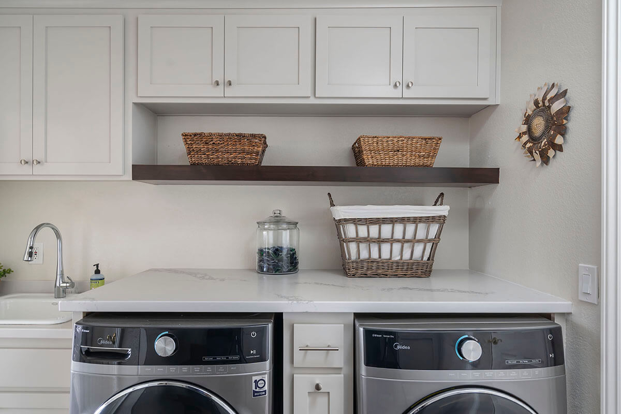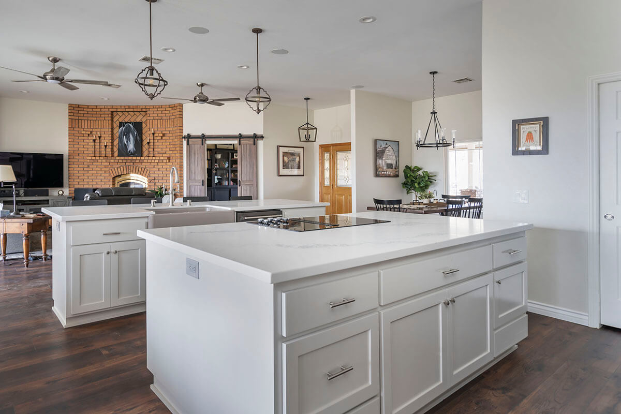Added Storage and Seating in this Spacious Leona Valley Kitchen
Project Overview
These recent California residents plan to stay in their home for several years. So, they decided to make it perfect with the help of Lenton Company. Their existing kitchen felt closed in, dated, and heavy with oak and granite. Their new kitchen is light, open and expansive, with plenty of space to prepare meals and a variety of storage options.
The dramatically open feel was created by removing the wall between the family room and kitchen. We then added two islands, one with a generous sink and seating, and another housing the cooktop. This kitchen also features an elegant beverage bar, a cozy breakfast nook, and a surprisingly spacious deluxe pantry cabinet.
Just off the kitchen is the newly redesigned mudroom/laundry room, providing these avid equestrians with a place to take off and store their boots after a day of riding.
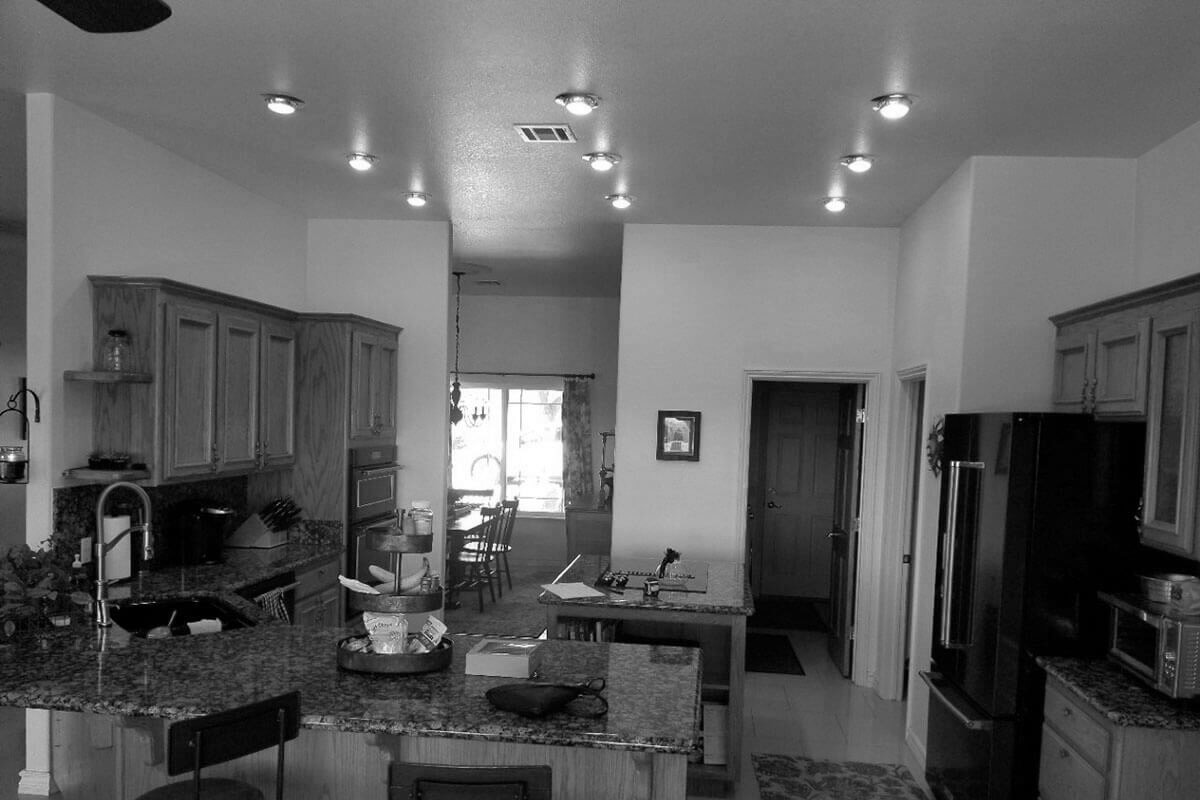
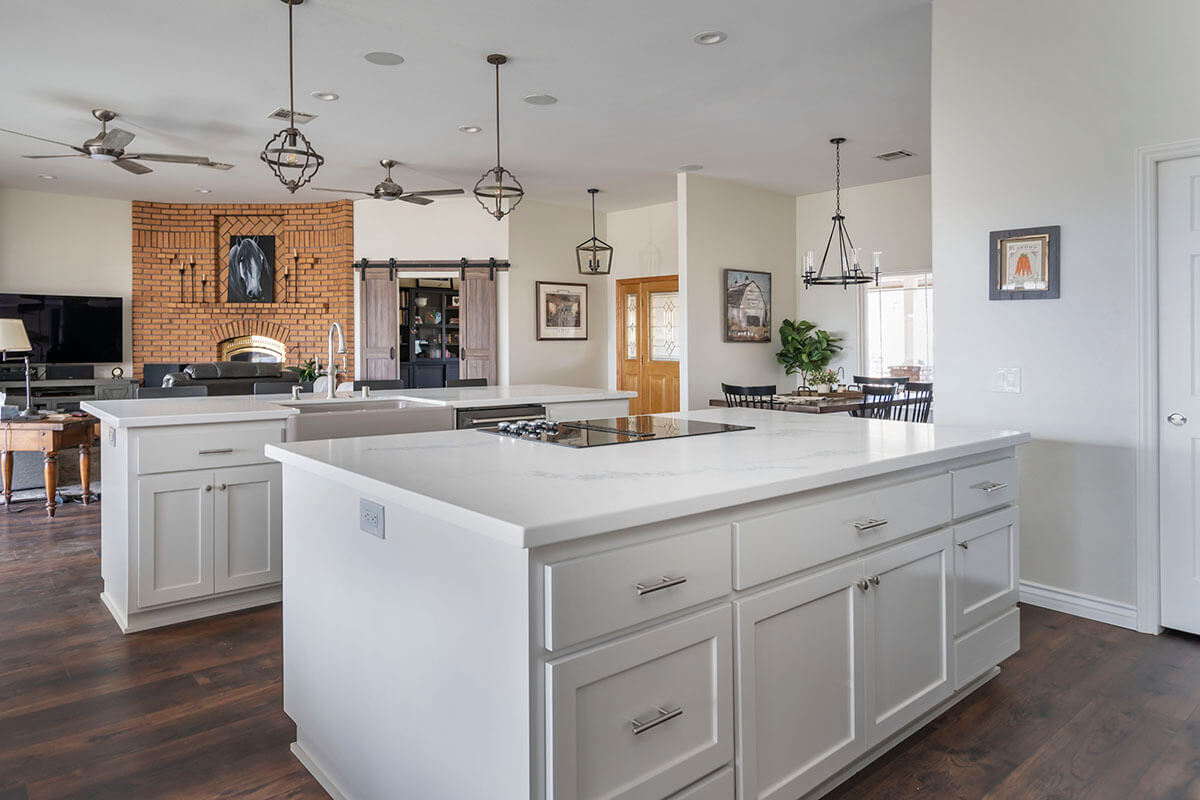
Hear From The Homeowners
Watch this brief video of Lori, the homeowner of this project, discussing their remodeling objectives, and sharing their impressions about working with Lenton Company.
Hear From The Homeowners
Watch this brief video of Lori, the homeowner of this project, discussing their remodeling objectives, and sharing their impressions about working with Lenton Company.
Let's start a conversation
Do you have something in mind for your home? Fill out this form and we’ll get back to you.
You can also call us at: 661-273-9179.


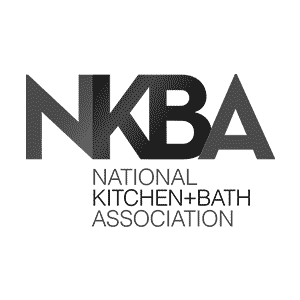
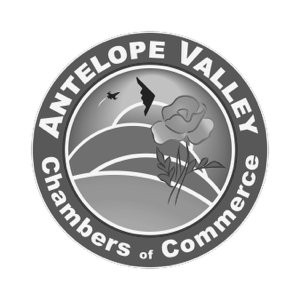
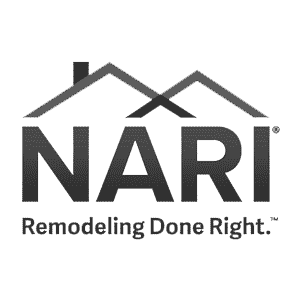

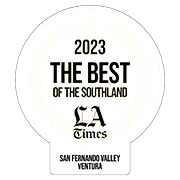
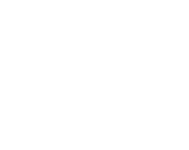
Navigation
Join Our Newsletter

Contact Us
-
530 Commerce Avenue, Suite C,
Palmdale, CA 93551 - 661-273-9179
- service@lentoncompany.com
Get Connected
Join Our Newsletter
COPYRIGHT © 2025 LENTON COMPANY, INC. | LICENSE #568387

