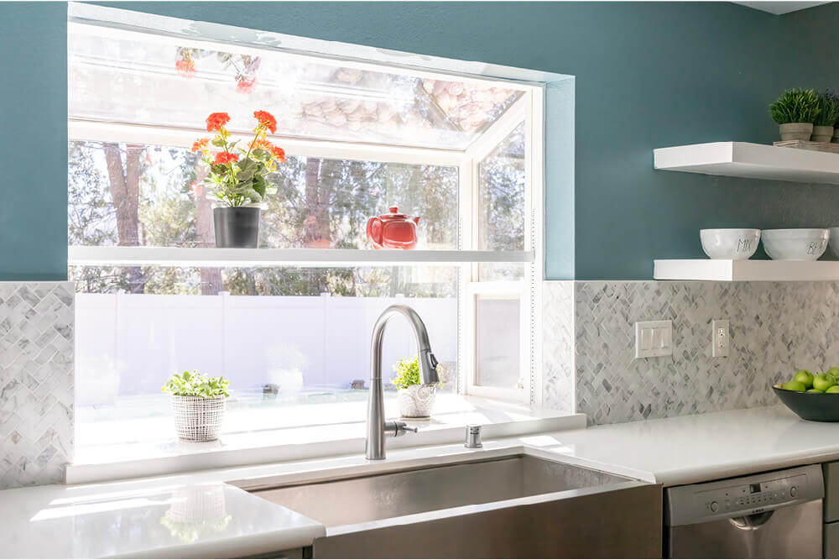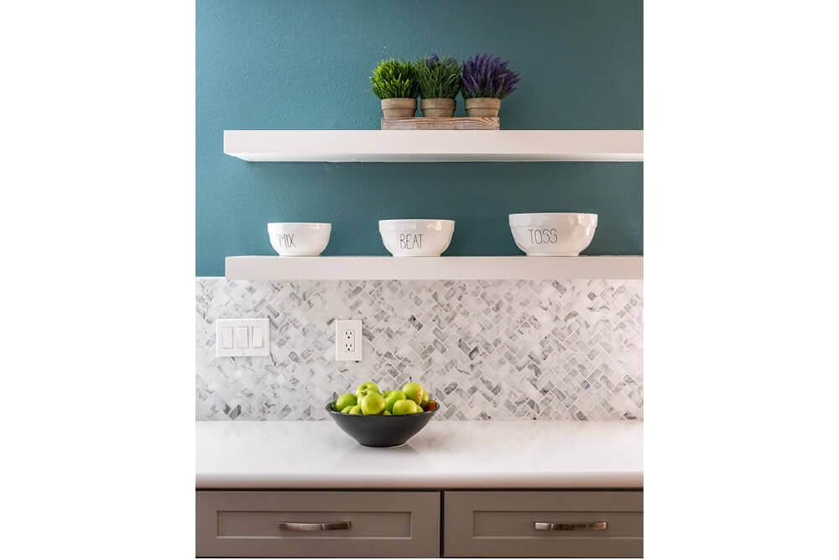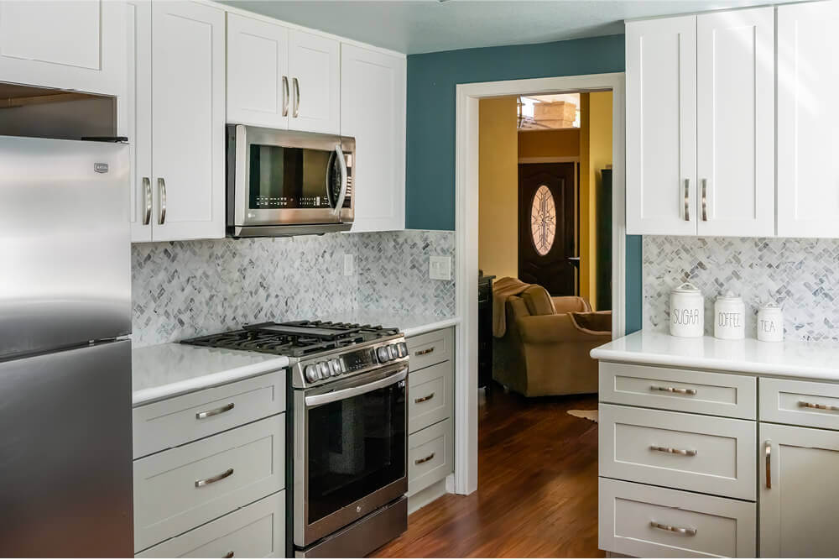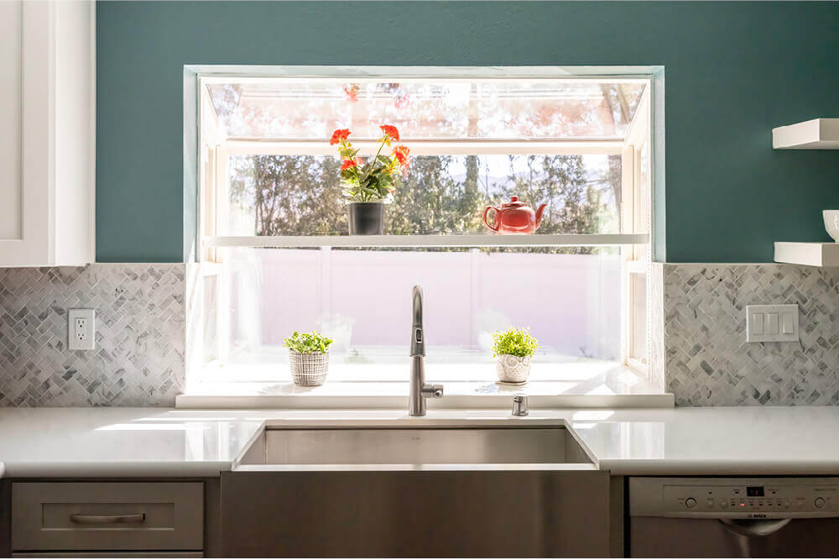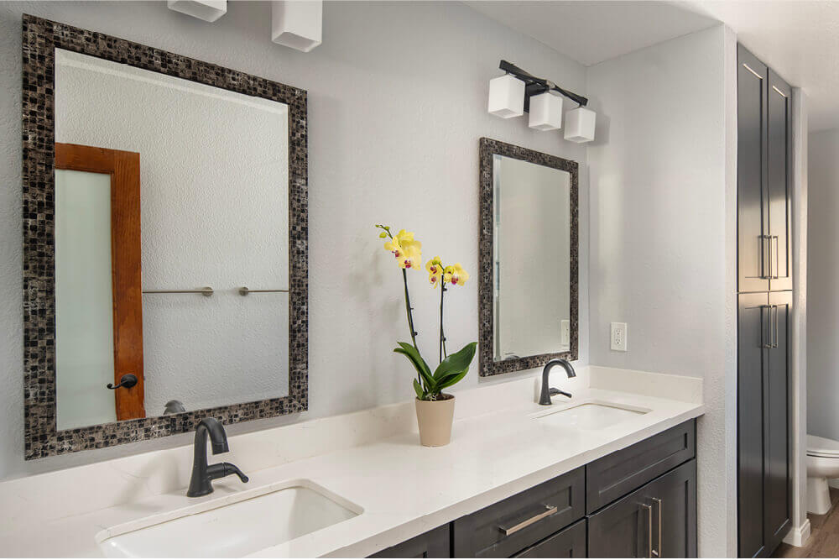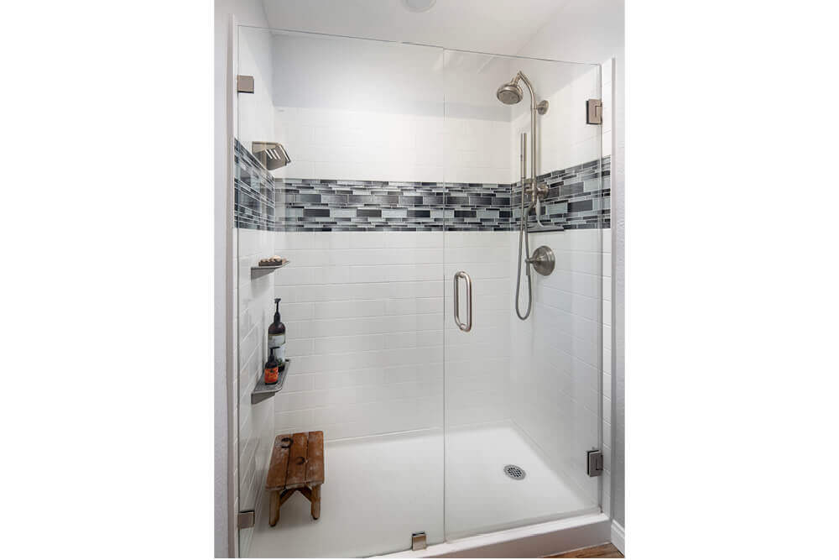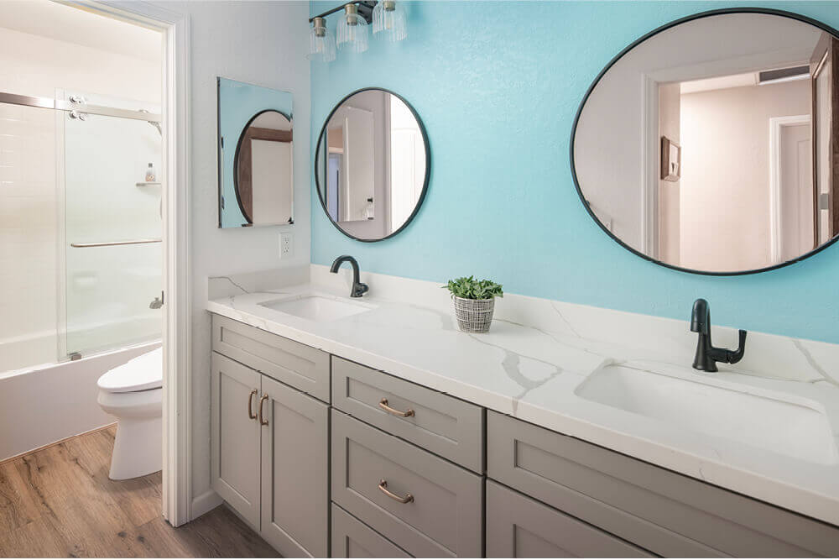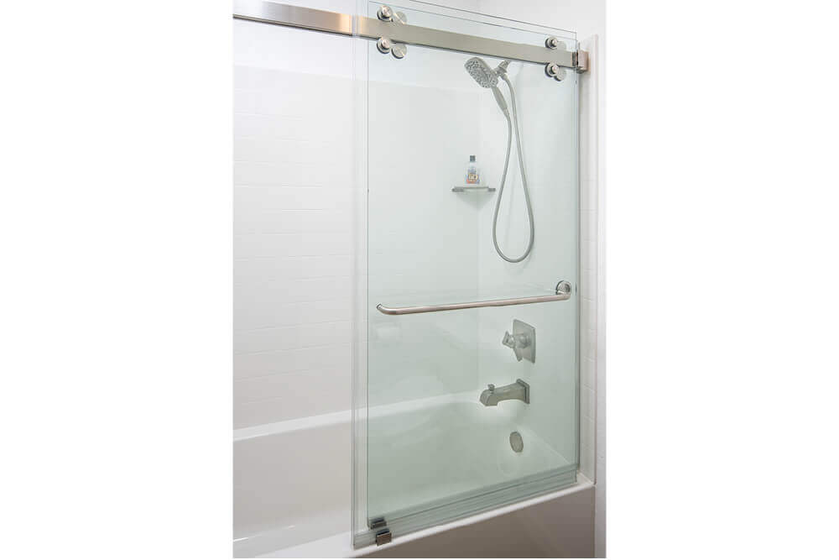A Decade Later: Another Transformative Home Renovation in Acton
Project Overview
Challenge:
A decade after Lenton Company remodeled the primary bathroom shower, evolving needs to enlarge the shower and remove the tub triggered another remodel. A complete overhaul of the kitchen followed the primary bathroom remodel, and a hall bathroom took center stage in the remodeling process.
Design:
For the primary bathroom, plans included linen storage, luxury vinyl plank flooring (LVP), a blend of mixed metals, modern light fixtures, and a Bestbath shower unit with a new glass enclosure. Similarly, the hall bathroom embraced a design mirroring these elements with the addition of storage, modern light fixtures, mixed metals, and a Bestbath shower/tub combo featuring a barn door glass enclosure. The kitchen, designed with an open concept, planned features like open shelving, full-height marble backsplash, quartz countertops, and two-tone cabinetry.
Build:
The transformation in the primary bathroom involved removing the bathtub and relocating the shower, while the former shower space was repurposed into new storage cabinets. The hall bathroom retained its layout but underwent a comprehensive update, incorporating a 32” wide Bestbath tub, a vanity with a quartz top, sinks, faucets, framed mirrors, vanity lights, flooring, exhaust fan/light combo, power flush toilet, and a medicine cabinet. In the kitchen, updates included removing the peninsula, new ready-to-assemble cabinets, countertops, and more.
Reveal:
In the words of our homeowners’, “Overall, we had a wonderful experience with Lenton Company. They treated our remodeling as though it was just as personal to them as it was to us. We enjoyed the whole concept of being with a team from beginning to end. The crew was great, professional, responsive, and knowledgeable. No regrets, none whatsoever!”
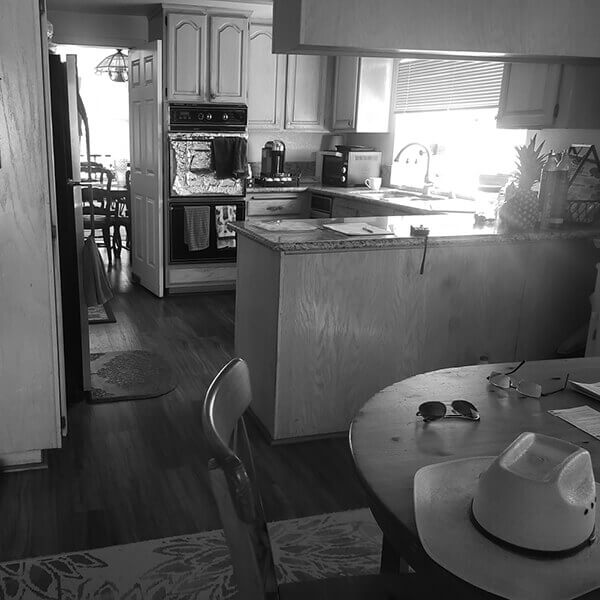
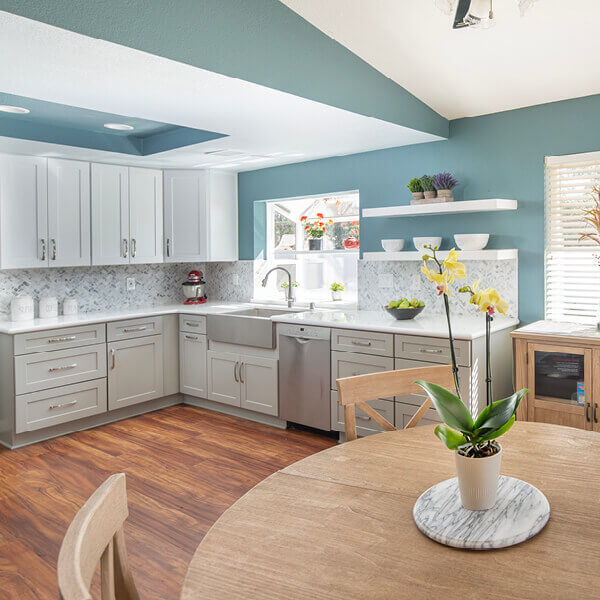
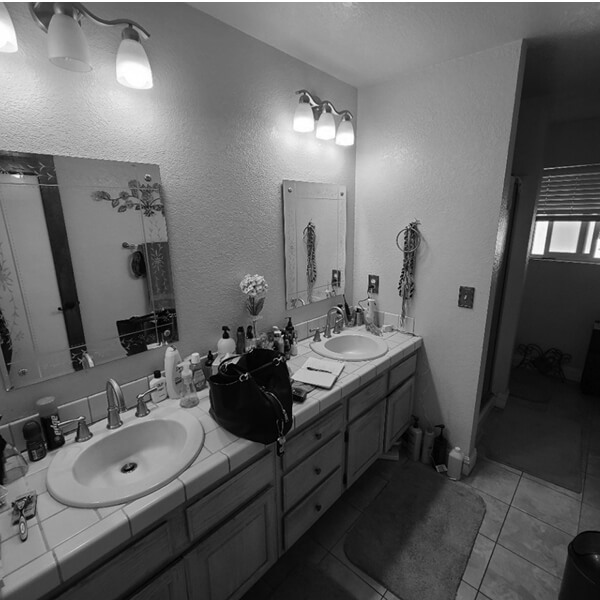
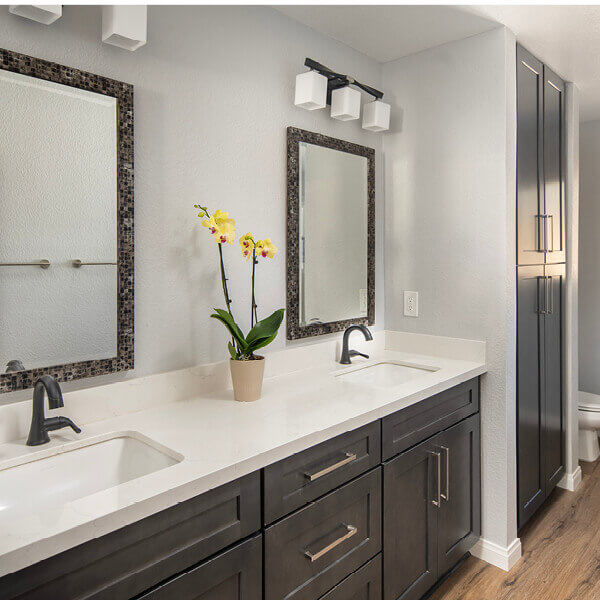
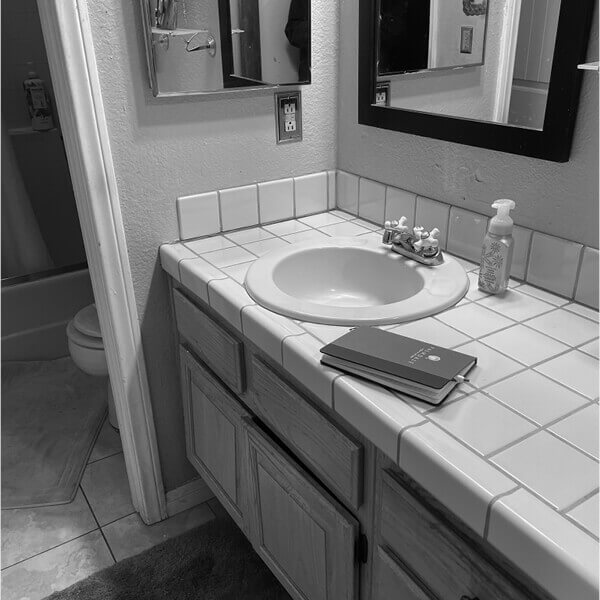
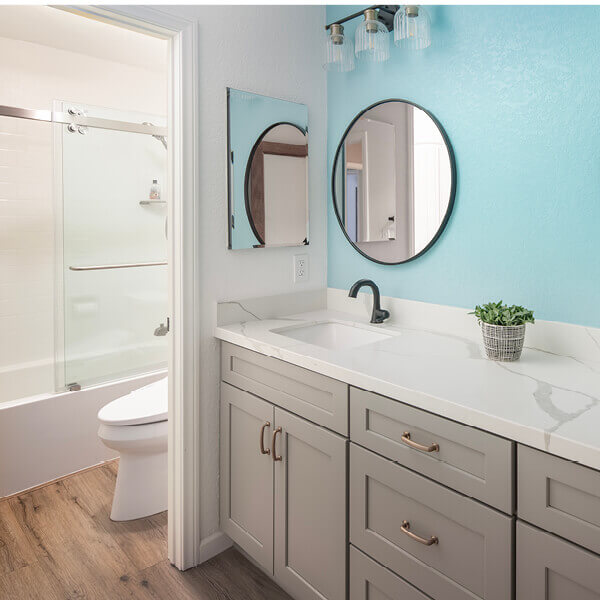
Let's start a conversation
Do you have something in mind for your home? Fill out this form and we’ll get back to you.
You can also call us at: 661-273-9179.


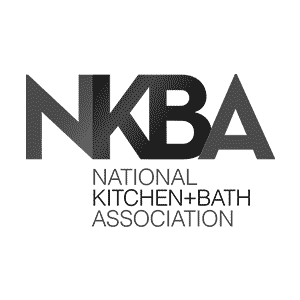
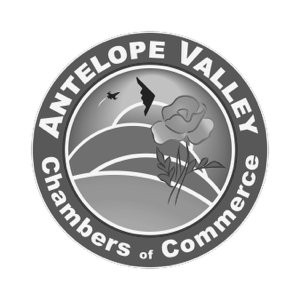
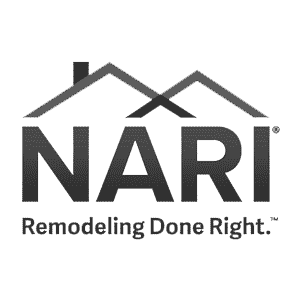


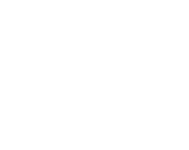
Navigation
Join Our Newsletter

Contact Us
-
530 Commerce Avenue, Suite C,
Palmdale, CA 93551 - 661-273-9179
- service@lentoncompany.com
Get Connected
Join Our Newsletter
COPYRIGHT © 2025 LENTON COMPANY, INC. | LICENSE #568387

