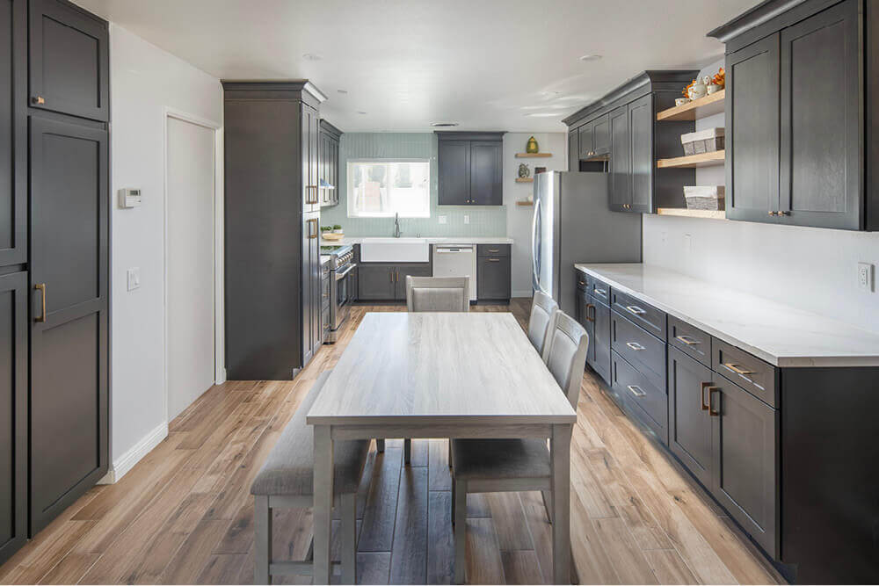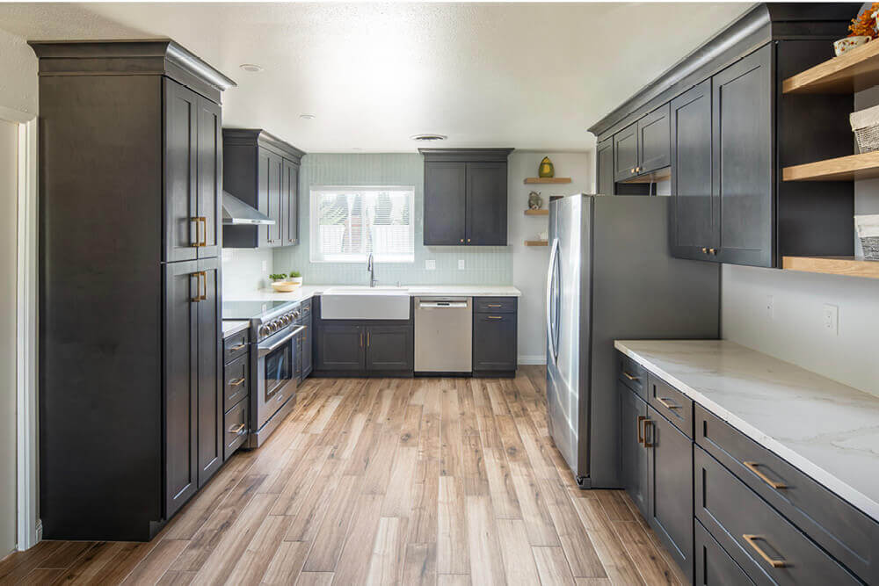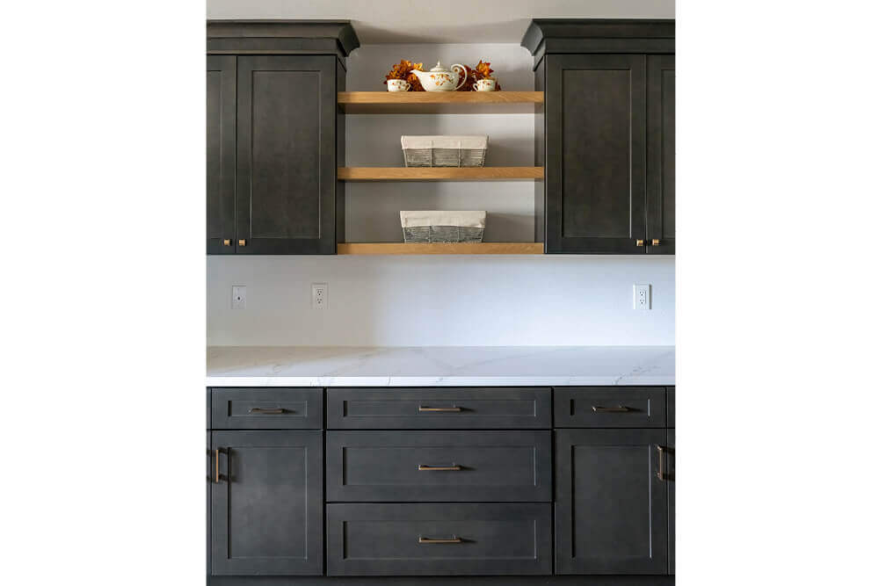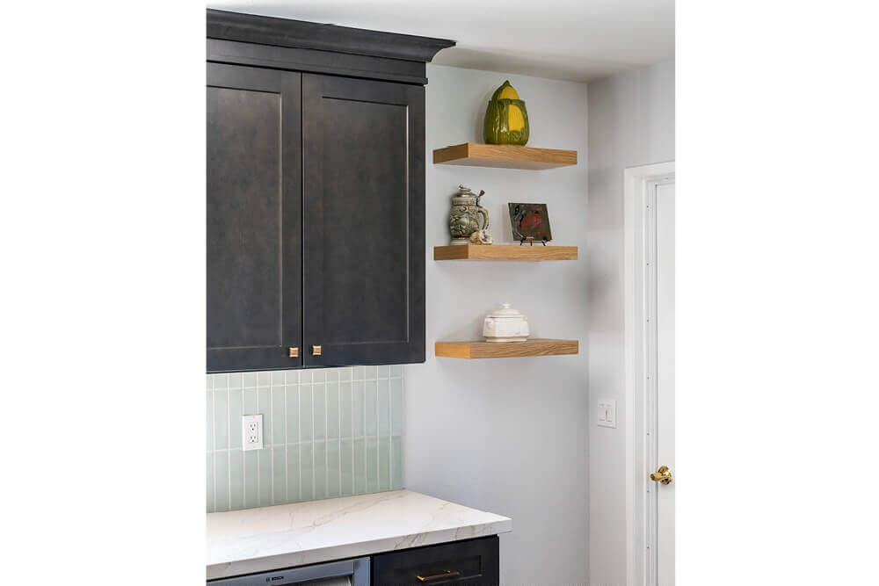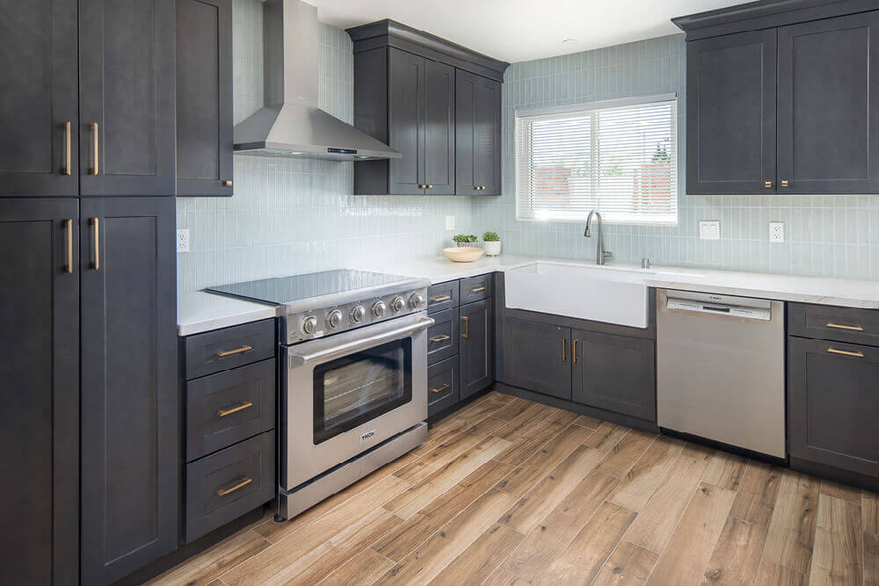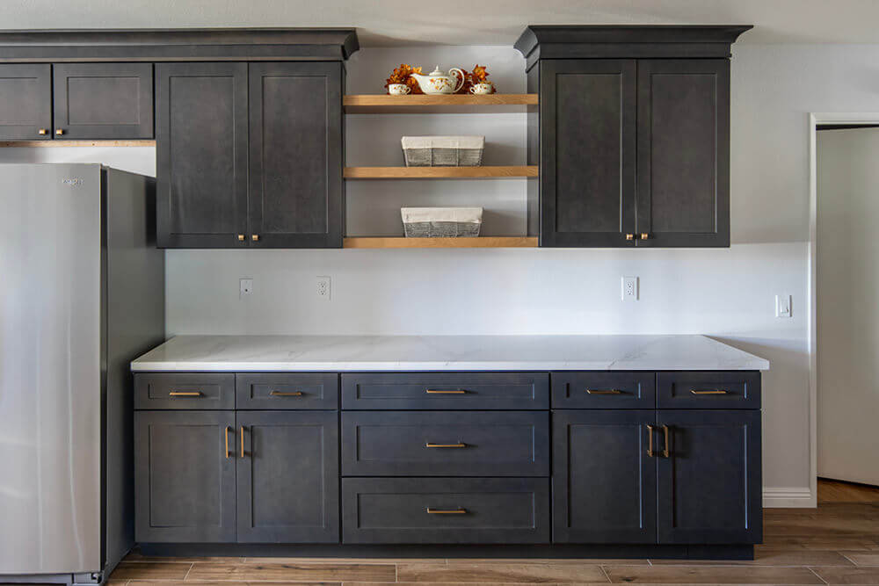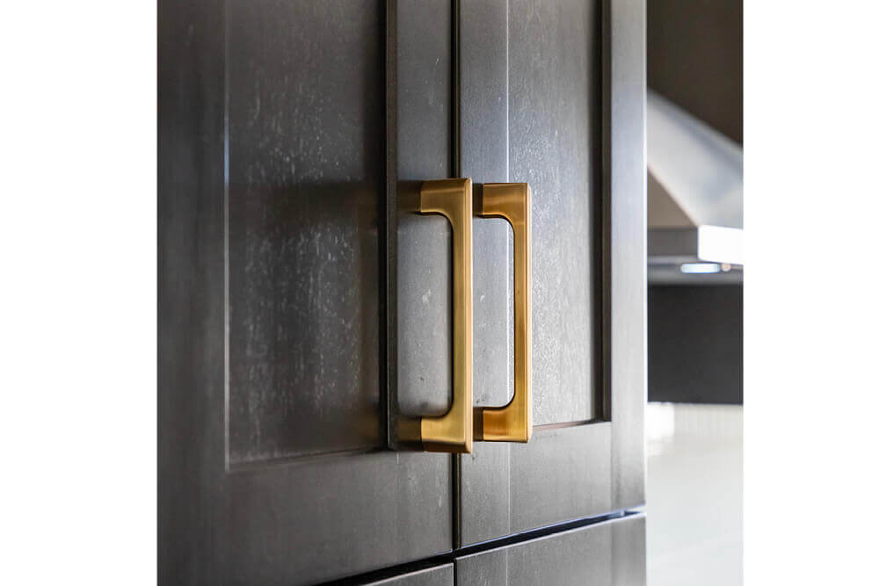Reclaiming Kitchen Space in Lancaster
Project Overview
Challenge:
Our homeowners have lived in their home 36 years incorporating minor changes during that time. Dreaming of updating their kitchen, it was time for a complete remodel before the holiday season was upon them.
Design:
The original kitchen featured a separate dining area, but the new design called for a complete transformation. This involved removing the existing peninsula, extending cabinetry into the former dining space for added storage, and introducing a stove with an above-the-range microwave. The design selections included ready-to-assemble Catalina slate cabinets, quartz countertops, a full-height tile backsplash reaching the ceiling, a farmhouse sink, and custom-stained floating shelves.
Build:
The renovation process kicked off with the removal of all existing cabinetry, the peninsula, and a double oven. The installation of new cabinets commenced, stretching along the wall to an exterior door. Pantry doors were upgraded to paint-grade shaker doors. New floor tiling and LED can lights were incorporated, and floating shelves were seamlessly added. Through a strategic reconfiguration of the kitchen layout, space for a dine-in table was successfully reclaimed.
Reveal:
In the words of our homeowners, “We were very happy with all the attention to detail, helpful workers, and continually getting feedback on what was happening. We love our kitchen now and are enjoying it every single day.”
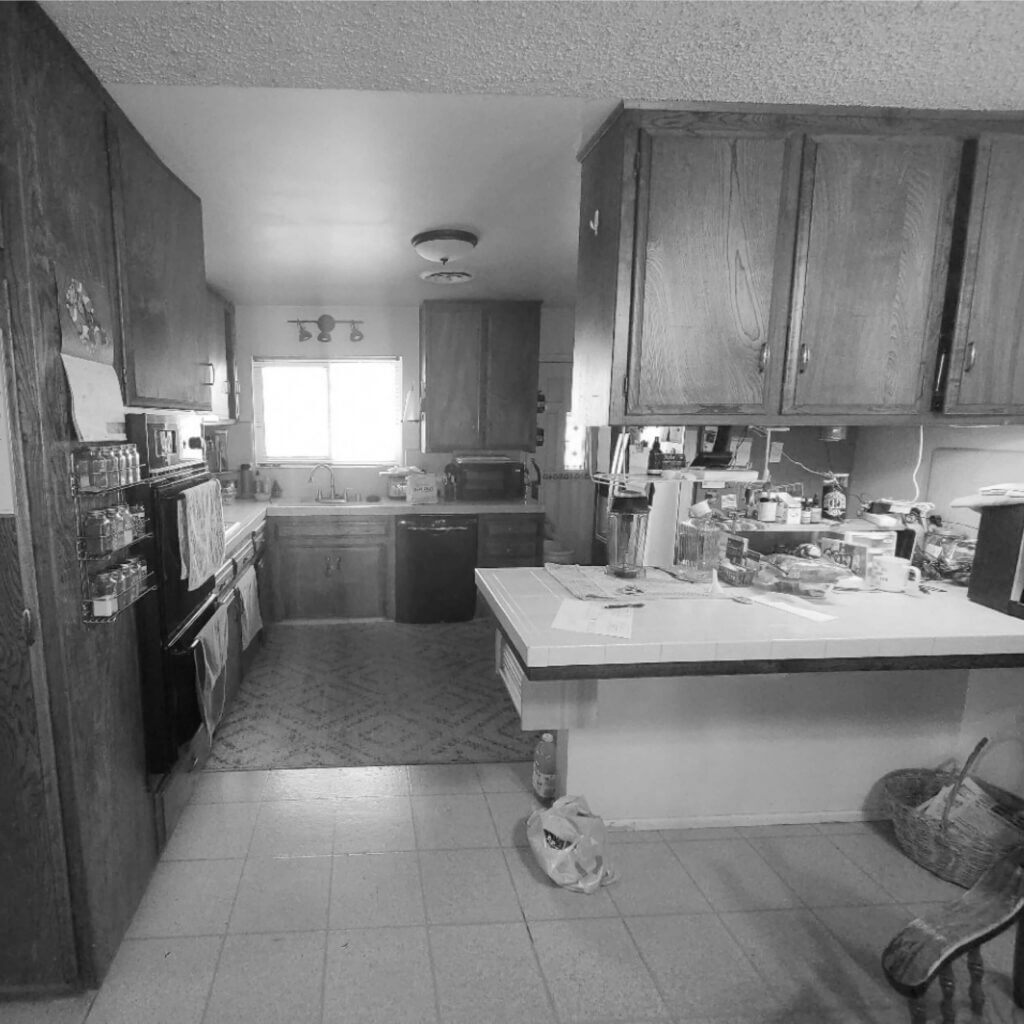
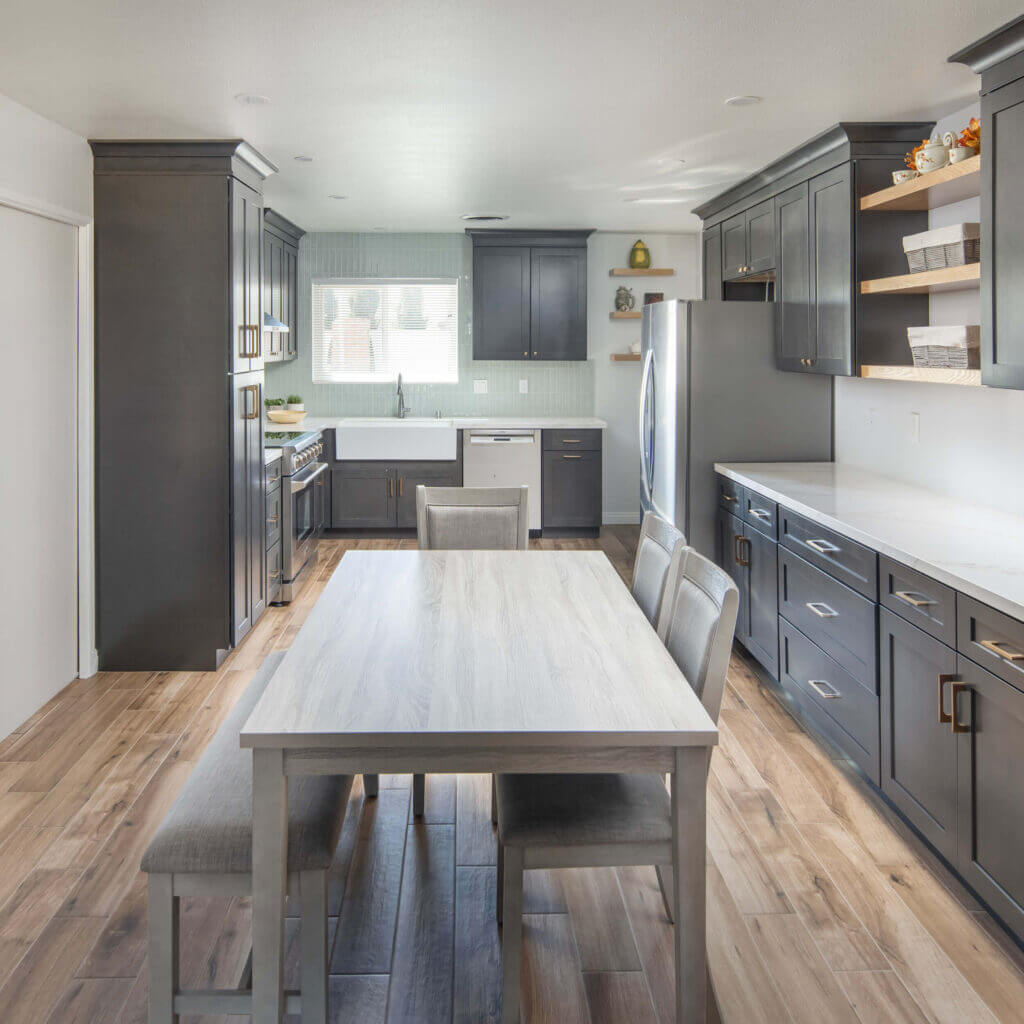
Let's start a conversation
Do you have something in mind for your home? Fill out this form and we’ll get back to you.
You can also call us at: 661-273-9179.








Navigation
Join Our Newsletter

Contact Us
-
530 Commerce Avenue, Suite C,
Palmdale, CA 93551 - 661-273-9179
- service@lentoncompany.com
Get Connected
Join Our Newsletter
COPYRIGHT © 2024 LENTON COMPANY, INC. | LICENSE #568387

